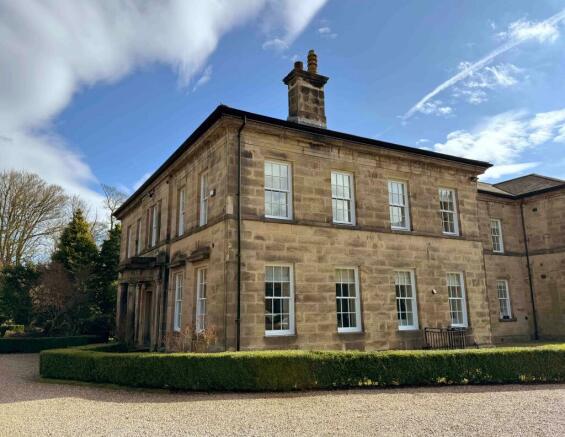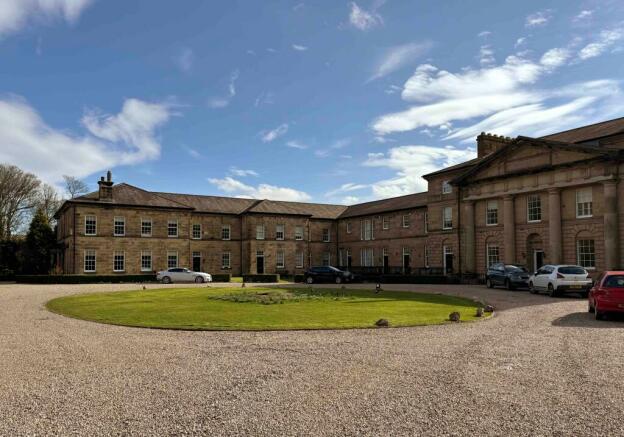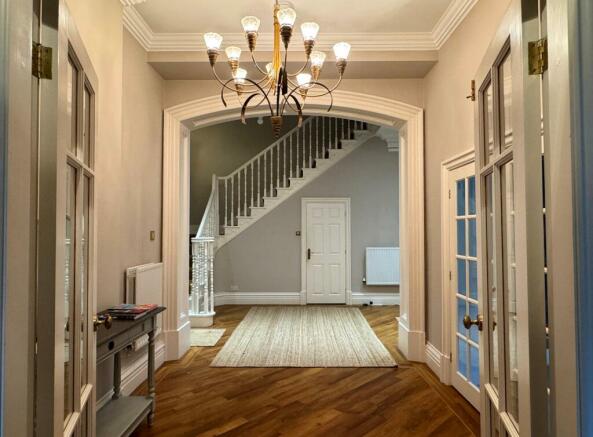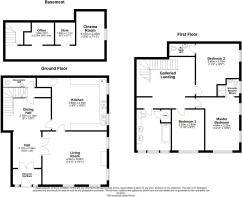
Standen Park House, Lancaster, LA1

- PROPERTY TYPE
Town House
- BEDROOMS
4
- BATHROOMS
2
- SIZE
Ask agent
- TENUREDescribes how you own a property. There are different types of tenure - freehold, leasehold, and commonhold.Read more about tenure in our glossary page.
Freehold
Key features
- Exclusive Three/Four Bedroom Home
- Grade II Listed Georgian Style Property
- En Suite To Master
- Two Reception Rooms, Media Room, Snug
- Gillows Staircase, Incredible Hallway Ceiling Detail
- Close To Lancaster City Centre
- Neihbouring Williamson Park
- Garage and Parking
- Period Features
- No Chain
Description
Welcome To Standen Park House - Set in a prestigious, peaceful and private setting. No.3 Standen Park House is a beautiful, character filled and spacious family home. The style of homes are very similar to the Georgian properties that grace the more exclusive parts of central London. You'll find a welcoming and caring feeling on the estate, offering a real sense of community.
Standen Park House was originally built by the architect Thomas Standen in 1816. This former hospital was converted in 1999 to executive residential homes. This particular home benefits from occupying a prominent corner position, allowing dual aspect rooms with views across the expansive and mature grounds of the estate.
The award-winning conversion by Gleeson Homes in 1999 provides exclusive dwellings on the outskirts of Lancaster city centre and borders a conservation area and Lancaster's most recognizable heritage landmark, the Ashton Memorial in historic Williamson Park.
Lancaster City Centre is just a 5-minute drive. Both Lancaster University and the University of Cumbria can be reached in under 10 minutes. Education in the area is highly regarded with both Lancaster Boys and Girls Grammar Schools close by. The wonderful Williamson’s Park is on your doorstep, perfect for walks with the dog and enjoying family picnics. superb opportunity to acquire a stunning three/four bedroom family home in this highly sought after Grade II listed development on the periphery of Lancaster city centre.
This superb home has been well maintained and provides characterful and contemporary accommodation set over three floors with high quality flooring throughout.
The ground floor enjoys two excellent receptions rooms including a dual aspect lounge with a stunning fireplace as a focal point. An original staircase and a stunning breakfast kitchen alongside a useful utility.
On the first floor is the master en-suite bedroom, two further double bedrooms, a beautiful house bathroom and a spacious landing area that has been creatively adapted to provide an area for study if required.
The lower ground floor has been tastefully renovated to create a cinema media room with a walk-in wine room plus a snug and bar area.
The property also boasts a single garage with store and can enjoy use of the attractive communal grounds including the Piazza.
Entrance Vestibule
Through wood front door with deep-recessed windows to either side. Panelled alcove, ideal for coat hooks. Feature tiled flooring. Radiator. Extended ceiling height with coving and ceiling rose.
Hallway
2.44m x 3.12m (8'0" x 10'2")
Wood framed glazed double doors leading into hallway. Wood flooring. Coving and ceiling rose. Double panel radiator. Through open archway into Dining Hall.
Dining Hall
4.10m x 2.75m (13'6" x 9'0")
Wood-panelled archway from hallway. Continuation of flooring and coving. Ceiling spotlights. Vaulted ceiling height over staircase.
Living Room
5.52m x 4.54m (18'1" x 14'11")
Wood framed double doors from hallway. Dual-aspect room with four large windows allowing ample light. Feature gas fireplace in traditional style. Tall ceilings with picture rail, coving and ceiling roses. Cupboard in window sill with electricity mains and media points. Double panel radiator. Door leading into the kitchen.
Kitchen
4.70m x 4.50m (15'5" x 14'10")
Range of wall, drawer and base units in white gloss with stainless steel handles and laminated worktop over to complement. One and a half bowl sink and drainer unit with chrome mixer tap. Tiled splashbacks. Undercounter lighting. Cupboard housing 'Worcester' boiler.
Tall ceiling heights with coving and ceiling rose. Two deep-recessed panelled windows. Large double radiator. High-gloss flooring in marble-effect. Separate utility cupboard with space for tumble dryer.
Integrated appliances include; 'Neff' dishwasher, double oven, five-ring gas hob with chimney-style extractor fan over and 'Indesit' washing machine.
Downstairs W.C.
Accessed via Dining Hall at the staircase to the basement level. Half-tiled walls. Small double radiator. W.C. and pedestal sink in white. Ceiling light point. Extractor fan.
Basement Level
The basement level has been tastefully renovated to create space for an office, a walk-in store plus cinema/guest room. Stairs from under-stairs cupboard. Connecting hallway with spotlighting. Double radiator.
Office
2.54m x 1.89m (8'4" x 6'2")
Archway from hallway. Spotlights to ceiling. Extraction system. Understairs cupboard.
Store Room
1.71m x 1.89m (5'7" x 6'2")
Archway from hallway. Tiled walls. Spotlights to ceiling. Extraction system.
Cinema Room/Guest Room
2.42m x 4.10m (7'11" x 13'6")
Archway from hallway. Spotlights to ceiling. Small recessed window. Extractor system. Large double radiator.
Stairs and Landing to Upper Floor
Traditional Georgian-style staircase with white wood balustrades and galleried balcony landing. Two wall light points. Beautiful vaulted ceiling with ornate panelling. Wood-panelling to archways. Two double radiators. Ceiling light point.
Master Bedroom
3.20m x 4.54m (10'6" x 14'11")
Spacious dual-aspect room with three recessed panelled windows. Coving. Ceiling light. Double radiator.
En Suite Shower Room
Three-piece suite comprising; shower unit with direct-feed shower and vanity unit housing the sink and W.C. Recessed panelled window. Spotlight and ceiling light. Half-tiled walls. Heated towel rail. Extractor fan.
Bedroom Two
3.70m x 3.46m (12'1" x 11'5")
Large double bedroom. Recessed window with panelling. Double radiator. Coving. Ceiling light point.
En Suite W.C.
Two piece suite in white comprising W.C. and pedestal sink with mixer tap. Half-tiled walls. Ceiling light point, Single panel radiator. Shaver light over sink. Extractor fan. Vinyl flooring. Loft access.
Galleried Landing
Open and spacious enough to be used as a study or reading area. Double radiator. Coving.
Family Bathroom
Large bathroom with recessed panel window. Built-in vanity unit with 'his and hers' mounted sinks and low-flush W.C. Panelled bath with direct-feed shower over and glass shower screen. Half-tiled walls. Coving. Ceiling light point. Extractor fan. Spotlights over sinks. Cupboard housing water cylinder and storage space. Double radiator.
Bedroom Three
2.48m x 3.50m (8'1" x 11'6")
Extended ceiling heights. Recessed panelled window. Coving. Ceiling light. Single panel radiator.
Garage
Situated within secure communal garage block. Single garage with electric up and over door and power and light.
Communal Grounds
The gardens and grounds are communal maintained by external contractors.
- COUNCIL TAXA payment made to your local authority in order to pay for local services like schools, libraries, and refuse collection. The amount you pay depends on the value of the property.Read more about council Tax in our glossary page.
- Band: F
- PARKINGDetails of how and where vehicles can be parked, and any associated costs.Read more about parking in our glossary page.
- Private,Off street
- GARDENA property has access to an outdoor space, which could be private or shared.
- Yes
- ACCESSIBILITYHow a property has been adapted to meet the needs of vulnerable or disabled individuals.Read more about accessibility in our glossary page.
- Ask agent
Energy performance certificate - ask agent
Standen Park House, Lancaster, LA1
NEAREST STATIONS
Distances are straight line measurements from the centre of the postcode- Lancaster Station1.3 miles
- Bare Lane Station3.1 miles
- Morecambe Station4.1 miles
About the agent
Locally Connected, Nationally Respected!
Fisher Wrathall is a leading firm of Estate Agents, based in the heart of the historic city of Lancaster.
Working across the Residential and Commercial markets in numerous areas including Morecambe, Carnforth, Lancaster and surrounding areas.
For a friendly and confidential discussion on any property matter, contact us today.
Industry affiliations



Notes
Staying secure when looking for property
Ensure you're up to date with our latest advice on how to avoid fraud or scams when looking for property online.
Visit our security centre to find out moreDisclaimer - Property reference P2223. The information displayed about this property comprises a property advertisement. Rightmove.co.uk makes no warranty as to the accuracy or completeness of the advertisement or any linked or associated information, and Rightmove has no control over the content. This property advertisement does not constitute property particulars. The information is provided and maintained by Fisher Wrathall, Lancaster. Please contact the selling agent or developer directly to obtain any information which may be available under the terms of The Energy Performance of Buildings (Certificates and Inspections) (England and Wales) Regulations 2007 or the Home Report if in relation to a residential property in Scotland.
*This is the average speed from the provider with the fastest broadband package available at this postcode. The average speed displayed is based on the download speeds of at least 50% of customers at peak time (8pm to 10pm). Fibre/cable services at the postcode are subject to availability and may differ between properties within a postcode. Speeds can be affected by a range of technical and environmental factors. The speed at the property may be lower than that listed above. You can check the estimated speed and confirm availability to a property prior to purchasing on the broadband provider's website. Providers may increase charges. The information is provided and maintained by Decision Technologies Limited. **This is indicative only and based on a 2-person household with multiple devices and simultaneous usage. Broadband performance is affected by multiple factors including number of occupants and devices, simultaneous usage, router range etc. For more information speak to your broadband provider.
Map data ©OpenStreetMap contributors.





