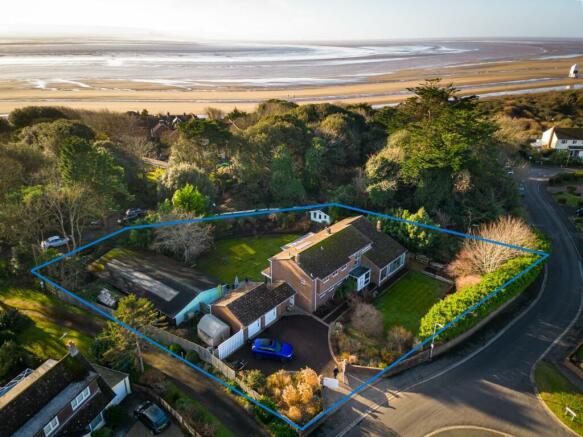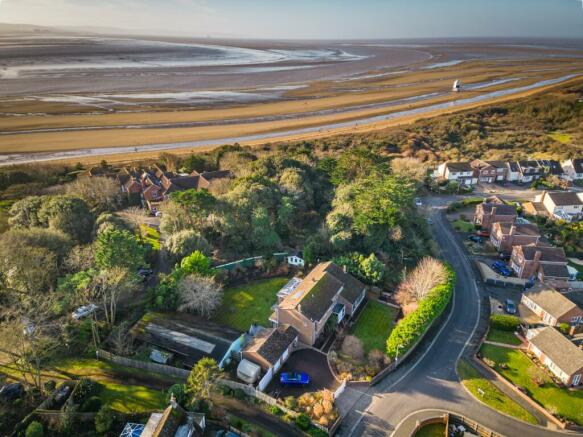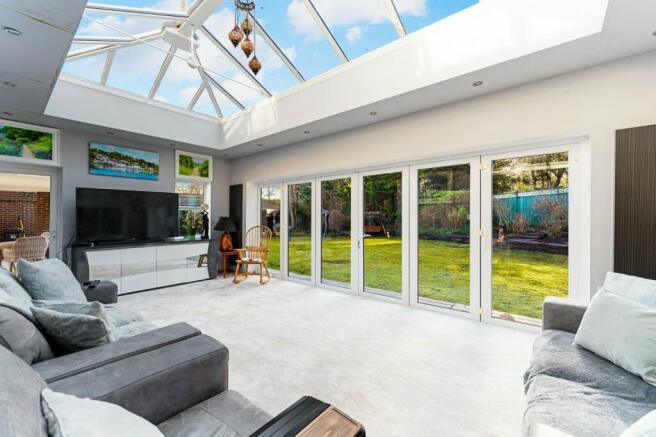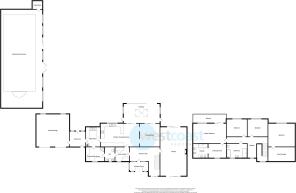
Trinity Rise, Burnham-on-Sea, Somerset, TA8

- PROPERTY TYPE
Detached
- BEDROOMS
5
- BATHROOMS
3
- SIZE
Ask agent
- TENUREDescribes how you own a property. There are different types of tenure - freehold, leasehold, and commonhold.Read more about tenure in our glossary page.
Freehold
Key features
- Incredible Detached Home
- No Onward Chain
- Four/Five Bedrooms
- Three Bathrooms
- Three Reception Rooms
- Double Garage
- Generous Private Plot
- 60ft Pool Room
Description
Welcome to Trinity Rise, situated just moments from the beach, where spacious luxury living meets exquisite design in this bespoke four/five-bedroom detached house.
On the market for the first time since its construction in the 1970's, as you enter through the grand front door, you are welcomed into a spacious and inviting large entrance hall, setting the tone for the rest of this exceptional residence. The expansive lounge provides the perfect space for relaxation and entertainment, while the adjacent dining room offers an elegant setting for formal gatherings and celebrations.
The heart of the home lies in the generously sized kitchen breakfast room, a culinary haven equipped with modern amenities and ample space for family meals. Adjoining this is a stunning orangery, bathed in natural light, creating a seamless transition between indoor and outdoor living.
Practicality meets style in the utility room and shower room, adding convenience to your daily routine. A well-appointed cloakroom completes the ground floor, ensuring every detail has been considered for your comfort.
Venture upstairs to discover four beautifully designed double bedrooms, each offering a haven of tranquillity. The master bedroom stands out with its own balcony, a stunning en-suite bathroom and space indulge your fashion sense in the spacious dressing room!
A well-appointed luxury family bathroom caters to the needs of the entire household, providing a spa-like experience within the comfort of your own home. Three additional double bedrooms ensure that every family member or guest enjoys their own space in this thoughtfully designed residence.
The allure of this property extends beyond its interiors, as generous gardens surround the property, offering a private oasis for outdoor activities and moments of serenity.
One highlight of the outdoor space is the 60ft covered pool house, perfect potential for leisurely swims and entertaining guests in any weather (some remedial work required).
Finally, the property boasts a double garage with electronically operated doors, and ample off street parking.
With the added benefit of no onward chain, this meticulously crafted home is ready to become your haven. Contact us today to arrange your exclusive viewing and experience the epitome of bespoke living in Burnham-on-Sea!
All Sizes Are Approximate The Accommodation Comprises:
Hardwood double entrance doors with glazed inserts, opens to:
Entrance Porch
3.12m x 1.73m (10' 3" x 5' 8")
Glazed window to side aspect. Further glazed window to front aspect. Tiled floor. Further hardwood entrance door with glazed inserts and additional glazed side panels, opens to
Large Entrance Hall
5.56m x 2.6m (18' 3" x 8' 6")
(approximately) Radiator. Double glazed doors to front aspect. Stairs rising to first floor accommodation. Archway to
Inner Hallway
2.62m x 2.57m (8' 7" x 8' 5")
Frosted window to front aspect. Radiator. Built in storage cupboard. Built in airing cupboard housing hot water tank with additional slatted shelving. Door providing access to
Downstairs WC
2.7m x 1.85m (8' 10" x 6' 1")
Frosted window to front aspect. Fully tiled walls and floor. Inset spotlights to ceiling. Comprising close coupled WC and glass twin bowl sink unit. Heated towel rail/radiator. Further door opens to
Downstairs Shower Room/Utility
3.45m x 2.57m (11' 4" x 8' 5")
Glazed frosted window to front aspect, comprising corner immersive shower cubicle with glazed sliding screens. Fitted base units with work surfaces over. Space for washing machine/washer dryer. Further door providing a return access to the kitchen.
Lounge
9.04m x 4.88m (29' 8" x 16' 0")
Double glazed sliding patio doors to front aspect. Further double glazed sliding patio doors to rear aspect. Fireplace with hearth and stone calved mantle over, housing gas living flame effect fire. Radiator.
Dining Room
4.27m x 3.7m (14' 0" x 12' 2")
Double glazed sliding patio door to rear aspect, providing access to the garden room. Radiator. Twin arches provide access to
Kitchen/Breakfast Room
7.16m x 4.27m (23' 6" x 14' 0")
Fitted with a range of wall and base units with work surfaces over. One and a half bowl single drainer sink unit with mixer tap. Eye level oven. Built in fridge. Built in dishwasher. Inset electric hob with canopy hood extractor and light above. Tiling to splashback areas. Inset spotlights to ceiling. Radiator. Double glazed sliding doors to rear aspect, providing access to garden room. Stone fireplace and hearth housing gas living flame effect fire.
Utility Room
3.86m x 2.64m (12' 8" x 8' 8")
Glazed window to rear aspect. Fitted with a range of wall and base units with work surfaces over. One and a half bowl single drainer sink unit with mixer tap. Space for fridge or freezer units. Built in boiler cupboard housing 'Glowworm' boiler. Tiling to splash back areas. Door providing access to
Side Porch
2.9m x 2.82m (9' 6" x 9' 3")
Hardwood door with glazed inserts to front aspect. Further hardwood door with adjacent glazed side panels providing acces to the rear garden. Fully tiled floor and walls. Door providing access to the double garage.
Garden Room
6.7m x 3.58m (22' 0" x 11' 9")
Double glazed bi-folding doors to rear aspect, providing access to the rear garden. Double glazed window to side aspect. Double glazed door providing access to rear garden to side aspect. Further double glazed door providing access to the opposing side. Inset spotlights to ceiling. Twin vertical radiators.
Landing
Access to loft space. Glazed window to front aspect. Further glazed window to front aspect. Radiator.
Master Bedroom
6.1m x 3.66m (20' 0" x 12' 0")
Glazed window to rear aspect with adjacent double glazed sliding patio door to rear aspect, providing access to an open balcony area. Radiator. Inset spotlights to ceiling. Door providing access to
Dressing Room
3.18m x 2.44m (10' 5" x 8' 0")
Glazed frosted window to front aspect. Inset spotlights to ceiling. Door providing access to
En-Suite Shower Room
2.6m x 2.6m (8' 6" x 8' 6")
Fully tiled floor and walls. Comprising walk in double size shower unit with drench and hand held shower units. Close coupled WC with concealed cistern. Bidet and twin bowl wash basins with cupboard storage under. Recessed shelving areas. Inset spotlights to ceiling.
Bedroom Two
4.93m x 4.34m (16' 2" x 14' 3")
Glazed window to rear aspect. Inset spotlights to ceiling. Door providing access to eaves storage space.
Eaves Storage Space
4.95m x 2.62m (16' 3" x 8' 7")
This room could be converted to provide another bedroom if required subject to any necessary consents.
Bedroom Three
3.73m x 3.2m (12' 3" x 10' 6")
Glazed window to rear aspect. Radiator.
Bedroom Four
3.73m x 3.18m (12' 3" x 10' 5")
Glazed window to rear aspect. Radiator. Inset spotlights to ceiling.
Family Bathroom
4.06m x 2.6m (13' 4" x 8' 6")
Glazed frosted window to front aspect. White suite comprising luxury style bath with mixer tap and shower attachment over. Close couple WC and tiled shower cubicle with glazed doors housing drench style shower. Inset wash basin with stone surround. Fully tiled floor and walls. Inset spotlights to ceiling.
Outside
the front garden is fully enclosed and consists of areas laid to lawn with mature shrub, bush, small tree borders and inserts with additional raised flower beds. Electronically operated double gates open to the driveway which provides off street parking for numerous vehicles and leads to the double garage.
Double Garage
6.1m x 6m (20' 0" x 19' 8")
With electronically operated up and over doors. Glazed windows to rear aspect. Power and lighting. Electric car charging port and internal door providing access to the property.
The rear garden
The rear garden is mainly laid to lawn with mature shrub, bush and tree borders and inserts with additional areas laid to composite decking. Japanese style pond area with cascading waterfall and also steps rising to a summer house.
Pool House
18.3m x 7.62m (60' 0" x 25' 0")
The indoor swimming has a fully retractable cover . The swimming pool itself measures 40' width x 17' 8 depth with the shallow end measuring approximately 4'4 depth and the deep end measuring approximately 9ft in depth. The pool area also has a covered pump room. The pool room also features a sauna. (the vendor informs us that the pool would need some attention to make it fully operational)
Council Tax Band G (2024/2025)
Annual Charge £3750.78 (subject to change)
Tenure Freehold
Flood Risk assessment
Brochures
Particulars- COUNCIL TAXA payment made to your local authority in order to pay for local services like schools, libraries, and refuse collection. The amount you pay depends on the value of the property.Read more about council Tax in our glossary page.
- Band: G
- PARKINGDetails of how and where vehicles can be parked, and any associated costs.Read more about parking in our glossary page.
- Yes
- GARDENA property has access to an outdoor space, which could be private or shared.
- Yes
- ACCESSIBILITYHow a property has been adapted to meet the needs of vulnerable or disabled individuals.Read more about accessibility in our glossary page.
- Ask agent
Energy performance certificate - ask agent
Trinity Rise, Burnham-on-Sea, Somerset, TA8
NEAREST STATIONS
Distances are straight line measurements from the centre of the postcode- Highbridge & Burnham Station2.3 miles
About the agent
Established in 1995, Westcoast Properties is one of the most successful independent estate agencies in the area. Developed initially through the running and management of a professional property portfolio, expansion occurred through a strategic programme of branch openings. Weston-Super-Mare was the first office, with Burnham-on-Sea, Portishead, Nailsea and Patchway, North Bristol.
The Westcoast strategy has always been to focus on a customer-centered approach that st
Industry affiliations



Notes
Staying secure when looking for property
Ensure you're up to date with our latest advice on how to avoid fraud or scams when looking for property online.
Visit our security centre to find out moreDisclaimer - Property reference BNM230101. The information displayed about this property comprises a property advertisement. Rightmove.co.uk makes no warranty as to the accuracy or completeness of the advertisement or any linked or associated information, and Rightmove has no control over the content. This property advertisement does not constitute property particulars. The information is provided and maintained by West Coast Properties, Burnham On Sea. Please contact the selling agent or developer directly to obtain any information which may be available under the terms of The Energy Performance of Buildings (Certificates and Inspections) (England and Wales) Regulations 2007 or the Home Report if in relation to a residential property in Scotland.
*This is the average speed from the provider with the fastest broadband package available at this postcode. The average speed displayed is based on the download speeds of at least 50% of customers at peak time (8pm to 10pm). Fibre/cable services at the postcode are subject to availability and may differ between properties within a postcode. Speeds can be affected by a range of technical and environmental factors. The speed at the property may be lower than that listed above. You can check the estimated speed and confirm availability to a property prior to purchasing on the broadband provider's website. Providers may increase charges. The information is provided and maintained by Decision Technologies Limited. **This is indicative only and based on a 2-person household with multiple devices and simultaneous usage. Broadband performance is affected by multiple factors including number of occupants and devices, simultaneous usage, router range etc. For more information speak to your broadband provider.
Map data ©OpenStreetMap contributors.





