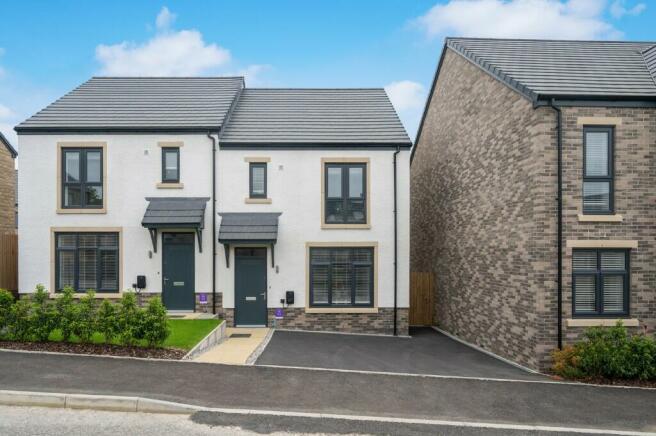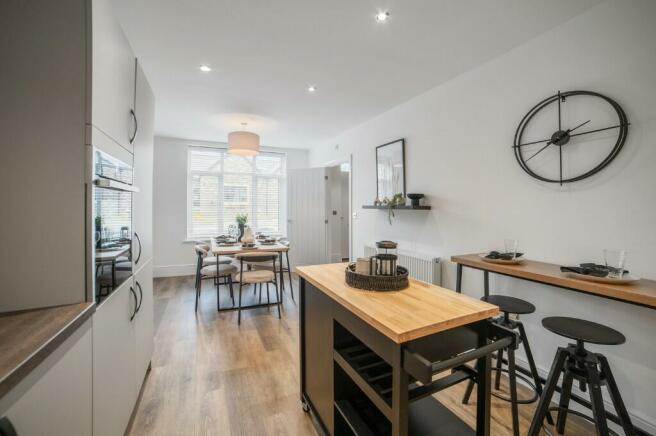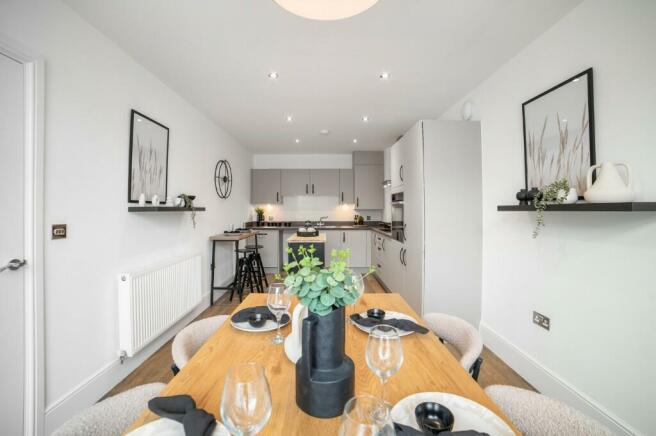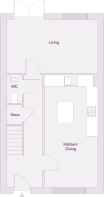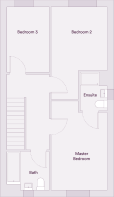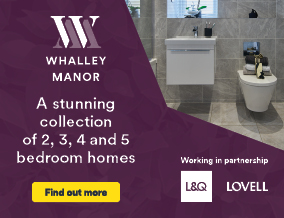
Clitheroe Road, Whalley, BB7 9XL

- PROPERTY TYPE
Semi-Detached
- BEDROOMS
3
- BATHROOMS
2
- SIZE
1,067 sq ft
99 sq m
- TENUREDescribes how you own a property. There are different types of tenure - freehold, leasehold, and commonhold.Read more about tenure in our glossary page.
Freehold
Key features
- South facing rear garden comes with turf and fencing as standard, also not overlooked
- Driveway ideal for 2 cars plus EV charging point
- Ideal home for a first time buyer, downsizer or property investor
- Energy efficiency rated A/B so eligible for Green Mortgages - saving you money*
- Ready to move in!
- Master bedroom with private en-suite facilities featuring Porcelanosa tiling
- Highly sought after area in Ribble Valley - an area of outstanding natural beauty
- Fantastic commuter links right on your doorstep
Description
Outside you'll see a driveway accommodating two vehicles and a state-of-the-art EV charging station - a testament to cutting-edge living. For eco-conscious purchasers, the property's remarkable A/B energy efficiency rating renders it eligible for sought-after Green Mortgages.
The ground level starts with an inviting kitchen/dining area, tailor-made for crafting family feasts and entertaining friends. Beyond, an expansive lounge awaits, adorned with exquisite French doors that lead to a south-facing rear garden enveloped in lush turf and private fencing.
Upstairs, the master bedroom stands as a personal retreat, boasting an attached en-suite for your ease. Two additional well-proportioned bedrooms offer substantial space for family or guests, and a family bathroom completes this ensemble of luxury.
Kitchen Specification Highlights:
- Contemporary range of Signature kitchens
- Laminate worktops and upstands
- Neff electric single fan oven & 4 ring induction hob
- Under cupboard LED lighting
- Stainless steel chimney hood
- French doors to rear garden
Bathroom Specification Highlights:
- Contemporary white sanitaryware with chrome tap and vanity unit
- Full height Porcelanosa tiling
- Chrome heated towel rail
Other Specification Highlights:
- Electric car charging point
- Rear gardens laid to lawn
- Landscaping to front garden
- Deep section skirting boards
- Chrome LED downlights to kitchen, cloakroom, bathroom and en-suites
- TV point to living room, all double bedrooms and kitchen diner where applicable
OVERALL PLOT SIZE
99.1m2 1,067ft2
GROUND FLOOR
Kitchen/Dining
6.41m x 3.08m
21'0" x 10'1"
Cloakroom/WC
1.60m x 0.90m
5'3" x 2'11"
Living Room
5.24m x 3.09m
17'2" x 10'1"
FIRST FLOOR
Master Bedroom
4.67m x 2.95m
15'4" x 9'8"
EnSuite
2.00m x 1.40m
6'6" x 4'7"
Bedroom 2
3.38m x 2.95m
11'1" x 9'8"
Bedroom 3
2.20m x 3.40m
7'2" x 11'1"
Bathroom
2.20m x 2.00m
7'2" x 6'6"
*Savings on energy bills in new build homes can now reach up to £3117 annually when opposed to older properties. This is almost a 400% increase in savings in the space of just over 5 years. This is a result of new build homes emitting a third of the carbon of an older property and around 60% less kWh per m2 of energy usage (according to the Home Builders Federation).
Council Tax Bands will be confirmed upon completion of the property. To view the council tax bands in Whalley refer to Lancashire County Council's website or ask your sales advisor for more information.
Photography is of The Farringdon at Whalley Manor. Individual features such as windows, brick, other materials, heating and electrical layouts and internal positioning may vary and the unit has been "virtually furnished" and is for illustrative purposes only. Furniture is not included within any units. For further clarification, please speak with a Sales Associate.
Images used solely for illustrative purposes only and may differ from the actual house type or plot. Please speak to our Sales Advisor for more information.
- COUNCIL TAXA payment made to your local authority in order to pay for local services like schools, libraries, and refuse collection. The amount you pay depends on the value of the property.Read more about council Tax in our glossary page.
- Ask developer
- PARKINGDetails of how and where vehicles can be parked, and any associated costs.Read more about parking in our glossary page.
- Driveway,Off street
- GARDENA property has access to an outdoor space, which could be private or shared.
- Back garden,Rear garden,Private garden,Enclosed garden,Front garden
- ACCESSIBILITYHow a property has been adapted to meet the needs of vulnerable or disabled individuals.Read more about accessibility in our glossary page.
- Ask developer
Energy performance certificate - ask developer
- 2, 3, 4 and 5 bedroom new build homes
- A short train journey into Manchester city centre
- Excellent schools
- A thriving independent retail high street
Clitheroe Road, Whalley, BB7 9XL
NEAREST STATIONS
Distances are straight line measurements from the centre of the postcode- Whalley Station0.4 miles
- Langho Station2.3 miles
- Clitheroe Station3.4 miles
About the development
Whalley Manor
Clitheroe Road, Whalley, BB7 9XL

About L&Q
We have a range of new homes across the North West through Laurus Homes, a profit-for-purpose housing developer that’s part of Laurus/L&Q.
Laurus Home is built on the philosophy of ‘a home for everyone’. This principle drives us to provide better homes and places to live in the North West of England and further afield.
Creating property, properly
Buying your home with Laurus Homes means you’re choosing a developer which puts care, thought and attention to detail into every property – and which puts you, our customer, at the centre of all we do.
Our commitment to the highest quality standards is visible in everything we do, from design and development to customer care to helping you move home.
We choose award-winning architects as our partners. Together, we create living spaces with plenty of space and attention to detail, making homes that welcome everyone and are a joy to live in.
Making house buying easier
Whether you’re a first-time buyer, moving home or downsizing you'll find a range of ways to buy your new home. With the help of our expert Sales Advisors to guide you through your purchase, they'll also be on hand to demonstrate all of the new features of your new home so you'll be sure to get the highest quality customer service along the way.
Notes
Staying secure when looking for property
Ensure you're up to date with our latest advice on how to avoid fraud or scams when looking for property online.
Visit our security centre to find out moreDisclaimer - Property reference Farringdon_42. The information displayed about this property comprises a property advertisement. Rightmove.co.uk makes no warranty as to the accuracy or completeness of the advertisement or any linked or associated information, and Rightmove has no control over the content. This property advertisement does not constitute property particulars. The information is provided and maintained by L&Q. Please contact the selling agent or developer directly to obtain any information which may be available under the terms of The Energy Performance of Buildings (Certificates and Inspections) (England and Wales) Regulations 2007 or the Home Report if in relation to a residential property in Scotland.
*This is the average speed from the provider with the fastest broadband package available at this postcode. The average speed displayed is based on the download speeds of at least 50% of customers at peak time (8pm to 10pm). Fibre/cable services at the postcode are subject to availability and may differ between properties within a postcode. Speeds can be affected by a range of technical and environmental factors. The speed at the property may be lower than that listed above. You can check the estimated speed and confirm availability to a property prior to purchasing on the broadband provider's website. Providers may increase charges. The information is provided and maintained by Decision Technologies Limited. **This is indicative only and based on a 2-person household with multiple devices and simultaneous usage. Broadband performance is affected by multiple factors including number of occupants and devices, simultaneous usage, router range etc. For more information speak to your broadband provider.
Map data ©OpenStreetMap contributors.
