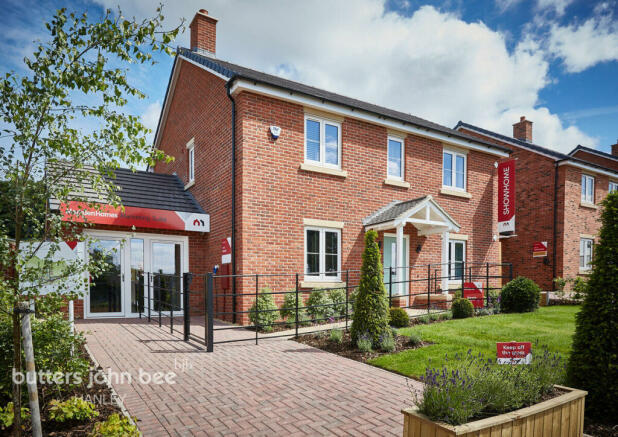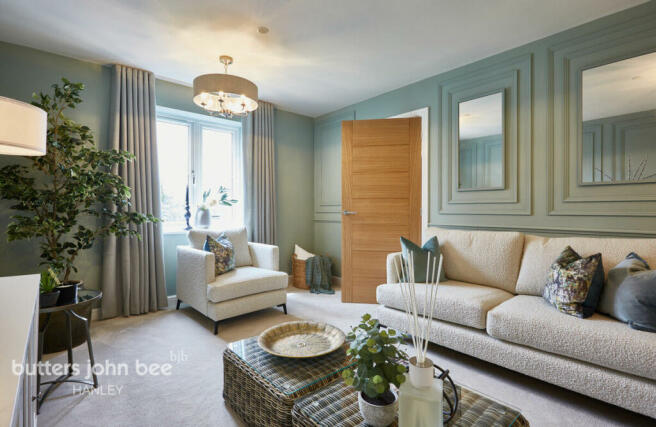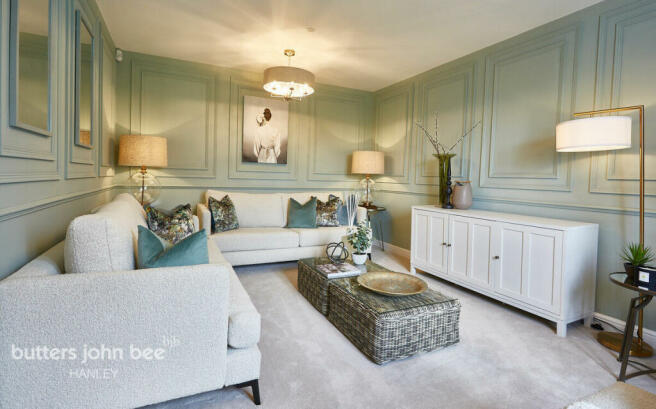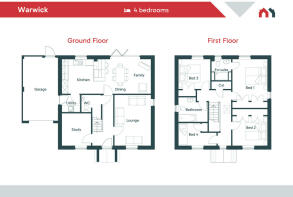
The Warwick, Tenford Lane, Upper Tean ST10 4EN

- PROPERTY TYPE
Detached
- BEDROOMS
4
- BATHROOMS
1
- SIZE
Ask agent
- TENUREDescribes how you own a property. There are different types of tenure - freehold, leasehold, and commonhold.Read more about tenure in our glossary page.
Freehold
Key features
- Four bedrooms.
- Master bedroom with en-suite.
- Private study for focus and creativity.
- Open-plan kitchen and dining, perfect for entertaining.
- Spacious living area.
- Attached garage for easy access and storage.
- Crafted with specialist care for leading-quality finishes.
- High-efficiency home with a 10-year ICW Warranty.
Description
Key features:
Four Bedrooms with Master En-Suite:
With four generously sized bedrooms, The Warwick provides ample space for a growing family or those that regularly welcome guests. The master bedroom features a luxurious en-suite bathroom, offering privacy and a place for relaxation.
Private Study for Focus and Creativity:
Whether you need a quiet space in which to work from home or a serene environment for studying or partaking in hobbies, the dedicated private study is designed to inspire productivity and creativity.
Open-Plan Kitchen and Dining Area:
The expansive kitchen and dining area is the heart of the home, perfect for entertaining guests or enjoying family meals. Its open-plan design enhances the sense of space and light, ensuring a seamless flow from one end to the other.
Spacious Living Area for Relaxation and Family Time:
The inviting living area provides a comfortable space for unwinding after a long day or hosting movie or game nights with loved ones. Its thoughtful layout is perfect for both relaxing or socialising.
Attached Garage for Easy Access and Storage Solutions:
The Warwick includes an attached garage, offering convenient access to your home and additional storage space for vehicles, outdoor equipment and more.
Crafted with Specialist Care, Ensuring Leading-Quality Finishes Throughout:
Every aspect of The Warwick reflects Markden Homes' commitment to excellence. From the fixtures to the finishes, each element is crafted with meticulous attention to detail, guaranteeing a superior living experience.
High-Efficiency Home with a 10-Year ICW Warranty:
Designed with energy efficiency in mind, The Warwick promises lower utility bills and a reduced environmental footprint. The property also comes with a 10-year ICW Warranty, providing long-term peace of mind for homeowners.
About The Warwick.
A beautifully designed 4-bedroom home nestled in the highly sought-after Tean Valley View development, this exceptional property offers spacious and versatile living areas that cater to the diverse needs of modern Attached Garage for Easy Access and Storage Solutions:
The Warwick includes an attached garage, offering convenient access to your home and additional storage space for vehicles, outdoor equipment and more.
Location
Tucked in the Staffordshire moorlands village of Upper Tean, Tean Valley View delicately balances picturesque surroundings with premium-crafted homes. Upper Tean has the luxury of enjoying peaceful rural surroundings while still staying connected to local amenities and attractions – truly the best of both worlds.
Although quaint in feeling, the village offers a diverse range of educational options. Every age range of schooling is covered through St Thomas’ Catholic Primary School, Great Wood Community Primary, The Cheadle Academy, and Painsley Sixth Form Colleges.
Why choose Markden Homes?
Leading Standards
Our design and build process goes above industry standards as each home is crafted with meticulous attention to detail, fusing luxury, functionality, and comfort for an unrivalled living experience.
Accreditation Confidence
We're Consumer Code accredited, demonstrating our commitment to transparency, fairness, and excellent customer service and reinforcing our residents' trust in their forever home.
Efficient Quality
Our streamlined processes and expertise enable us to build homes efficiently, ensuring timely completion without sacrificing the attention to detail and craftsmanship that define us.
Quality Craftsmanship
We uphold an unwavering commitment to premium craftsmanship in every detail. From the inception of designs to the finishing touches, we prioritise superior quality, ensuring each home reflects our dedication to excellence.
*Please note, the internal images shown are of a similar Markden Home on the same development. Internal finishes and designs may vary.
GROUND FLOOR
Kitchen/Dining Room
27'1" x 10'6" (8.28m x 3.21m)
Lounge
11'1" x 15'5" (3.38m x 4.72m)
Study
8'10" x 9'10" (2.71m x 3.01m)
Utility Room
5'6" x 5'2" (1.70m x 1.59m)
Cloakroom/WC
5'11" x 5'2" (1.82m x 1.59m)
Garage
10'8" x 19'7" (3.26m x 5.99m)
FIRST FLOOR
Master Bedroom
10'8" x 12'8" (3.26m x 3.87m)
Ensuite
5'11" x 6'5" (1.82m x 1.96m)
Bedroom Two
10'8" x 8'11" (3.26m x 2.74m)
Bedroom Three
9'8" x 9'1" (2.96m x 2.77m)
Bedroom Four
11'7" x 6'10" (3.54m x 2.10m)
Bathroom
8'10" x 7'5" (2.71m x 2.28m)
Disclaimer
Butters John Bee Estate Agents also offer a professional, ARLA accredited Lettings and Management Service. If you are considering purchasing your property in order to rent, are looking at buy to let or would like a free review of your current portfolio then please call the Lettings Branch Manager on the number shown above.
Butters John Bee Estate Agents is the seller's agent for this property. Your conveyancer is legally responsible for ensuring any purchase agreement fully protects your position. We make detailed enquiries of the seller to ensure the information provided is as accurate as possible. Please inform us if you become aware of any information being inaccurate.
Brochures
Brochure 1- COUNCIL TAXA payment made to your local authority in order to pay for local services like schools, libraries, and refuse collection. The amount you pay depends on the value of the property.Read more about council Tax in our glossary page.
- Band: TBC
- PARKINGDetails of how and where vehicles can be parked, and any associated costs.Read more about parking in our glossary page.
- Yes
- GARDENA property has access to an outdoor space, which could be private or shared.
- Ask agent
- ACCESSIBILITYHow a property has been adapted to meet the needs of vulnerable or disabled individuals.Read more about accessibility in our glossary page.
- Ask agent
Energy performance certificate - ask agent
The Warwick, Tenford Lane, Upper Tean ST10 4EN
NEAREST STATIONS
Distances are straight line measurements from the centre of the postcode- Blythe Bridge Station3.4 miles
About the agent
butters john bee Hanley is location in Tontine Square in the heart of the centre. Whether you would like to buy, sell, rent or let residential or commercial property, we are the local property specialists for you. Give us a call 8am-10pm or visit us in branch Monday to Saturday.
Welcome to our prominent corner office which is conveniently located in Tontine Square, Hanley, in the heart of the City Centre. We have excellent transport links, id
Industry affiliations



Notes
Staying secure when looking for property
Ensure you're up to date with our latest advice on how to avoid fraud or scams when looking for property online.
Visit our security centre to find out moreDisclaimer - Property reference 0902_BJB090206128. The information displayed about this property comprises a property advertisement. Rightmove.co.uk makes no warranty as to the accuracy or completeness of the advertisement or any linked or associated information, and Rightmove has no control over the content. This property advertisement does not constitute property particulars. The information is provided and maintained by Butters John Bee, Hanley. Please contact the selling agent or developer directly to obtain any information which may be available under the terms of The Energy Performance of Buildings (Certificates and Inspections) (England and Wales) Regulations 2007 or the Home Report if in relation to a residential property in Scotland.
*This is the average speed from the provider with the fastest broadband package available at this postcode. The average speed displayed is based on the download speeds of at least 50% of customers at peak time (8pm to 10pm). Fibre/cable services at the postcode are subject to availability and may differ between properties within a postcode. Speeds can be affected by a range of technical and environmental factors. The speed at the property may be lower than that listed above. You can check the estimated speed and confirm availability to a property prior to purchasing on the broadband provider's website. Providers may increase charges. The information is provided and maintained by Decision Technologies Limited. **This is indicative only and based on a 2-person household with multiple devices and simultaneous usage. Broadband performance is affected by multiple factors including number of occupants and devices, simultaneous usage, router range etc. For more information speak to your broadband provider.
Map data ©OpenStreetMap contributors.





