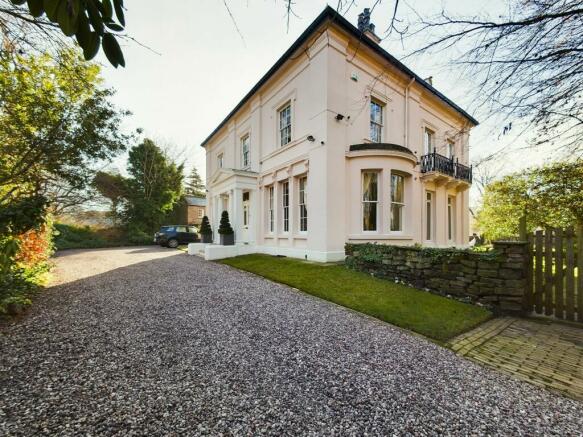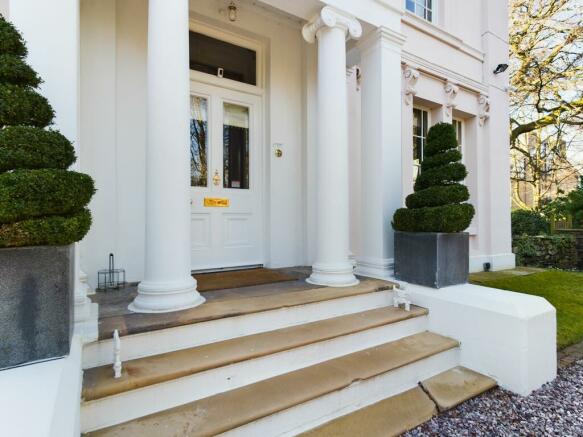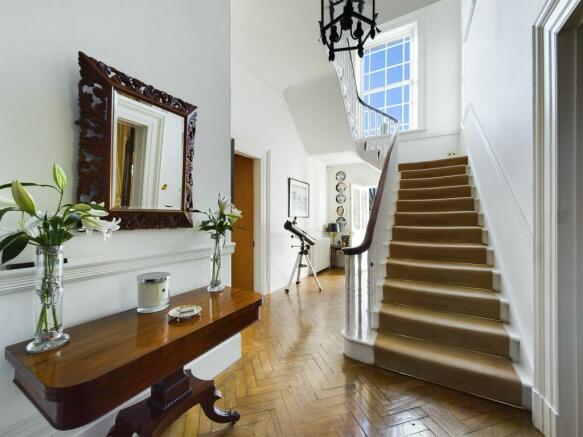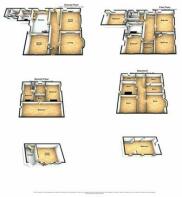North Road, Grassendale Park, Liverpool.

- PROPERTY TYPE
Detached
- BEDROOMS
5
- BATHROOMS
2
- SIZE
Ask agent
- TENUREDescribes how you own a property. There are different types of tenure - freehold, leasehold, and commonhold.Read more about tenure in our glossary page.
Freehold
Key features
- A Classical Detached Villa
- Grade II Listed
- Elegant In Design & Construction
- Situated In A Private Leafy Park
- A Designated Conservation Area
- Close Proximity To The River Mersey
- Plot Size Approximately 3/4 Of An Acre (3 Standard Park Plots Combined)
- Separate Coach House Enjoying Planning Permission
- Striking Both Internally & Externally
- Beautiful & Established Gardens
Description
Impressive in size, the property holds a number of decorative features including cast iron columns, well proportioned windows, impressive cornice and console work as well as an imposing front entrance porch.
A sweeping driveway furnished with decorative piers connects to the wonderful gardens and coach house situated to the left hand side of the main dwelling. Grassendale Park is a designated conservation area and offers a wonderful yet modest selection of beautiful properties set within Arcadian surroundings. Stunning riverside walks can be enjoyed along both of the fine esplanades with their decorative lamp standards and railings.
Grassendale Park was laid out in the 1840's by the Aigburth Land Company who formed a 'Society of Persons' looking to build moderate sized villas for their own residence. The venture was so successful and demand was so high the second suburb, Cressington Park, was laid out on the adjoining land on the same principles. A selection of the more desirable properties have gained grade II status. The subject property holds the same status and the elegant villas have delicate iron balconies and beautifully proportioned windows, doors and stucco details. Grassendale Park has a gated entrance and has been maintained to an excellent standard.
In order to protect these areas of architectural and historic interest both parks where designated conservation areas in 1968, subsequently extended in 1996. In 1873 a new railway station was open within Cressington Park to give residence of both areas easy access to Liverpool City Centre and beyond. Speed restrictions where applied later to provide a safe environment in which people could reside. The surrounding district is established and amenities are offered along Aigburth Road or alternatively Allerton Road providing comprehensive shopping facilities, schools covering all age ranges and a selection of restaurants and wine bars.
National and International travel is provided for at the John Lennon Liverpool Airport and a comprehensive local road network brings Liverpool city centre and many further conurbations to within easy reach.
Council Tax Band: G
Tenure: Freehold
The Property
‘Ormiston’ is elegant, impressive and delightful in both appearance and in design and can only be appreciated by way of a full internal and external inspection. The stunning vestibule leads into a reception hall with a sweeping return staircase leading to the upper floors. The hallway is flooded with natural light through well positioned windows and leads to: A living room, formal dining room, stunning drawing room, impressive dining kitchen, utility room, rear hall and WC. To the first floor the landing is served by twin half landings and leads to five well proportioned bedrooms. There are serving wash rooms and a staircase leads to a second floor where there are three further bedrooms. The lower ground floor offers a spacious cellar including meat, wine and coal storage. Externally there is a coach house consisting of a two storey detached brick built former stables with the roof being weathered in slate.
The Coach House
During 2006 and 2007 comprehensive work was undertaken to safeguard the current structure. This was approved and implemented by way of a planning application numbered 05L/3761. Planning permission has now been granted to redevelop and reconfigure the existing coach house by way of extension and sympathetic improvement to provide additional living space. An illustration of the proposed conversion of the coach house is set out below, using architects drawings.
The Approach
The property is approached via a sweeping gravel driveway which leads to a short flight of stone steps into the charming entrance porch. With original entrance door being twin panelled with a fan light over.
Vestibule
2.07m x 1.44m
Detailed joinery work including deep skirting boards and wide architraves, dado rail and coved ceiling. There is wood block flooring in a herring bone design. Twin French polished timber and glazed doors with glazed surround and fan light lead to:
Reception Hall
9.87m x 2.07m
An inviting, stunning and decedent part of the property, the focal point being a return staircase leading to the first floor with carved balustrade, turned newel posts and decorative spindles. The staircase leads to a half landing which enjoys a sash window looking into the rear garden. There is also a single glazed French door leading into the garden from the hallway providing generous amounts of light. The flooring is finished in wood block, deep skirting boards and wide architraves, dado rail, coved and cornice ceiling, finned Victorian radiators and access to the basement.
Charming Sitting Room
6m x 5.06m
A comfortable and inviting room with a trio of sash windows set in a timber surround with delicate glazing bars to both the front and side elevation. The side window is a delicate curved bay with three sash windows inset providing a real connection to the side garden. An intricately carved marble fire surround with arched head cast iron grate with a real flame fire set on a marble hearth, finned Victorian radiators, deep skirting boards and wide architraves, picture rail, coved ceiling with pierced relief.
Formal Dining Room
4.81m x 4.52m
A trio of sash windows with wood panelled surround, marble fire surround with cast iron grate and real flame fire, Victorian finned radiator, deep skirting boards and wide architraves, picture rail, coved ceiling.
Drawing Room
6m x 4.9m
An inviting and elegant room with matching deep set French windows shutters and panelled surround looking onto the side garden with a French window connecting to the rear garden, wood block flooring, carved fire surround with over mantle mirror, cast iron stove, deep skirting boards, Victorian finned radiator, picture rail, coved ceiling. Across the three reception rooms and the reception hall. The ceiling height average is 3.4m (11'2").
Family Dining Kitchen
5.95m x 4.15m
There is a full arrangement of hand made wooden base, wall and drawer units lavished with marble work surfaces and up stands, a delightful Aga with a stainless steel extractor hood over, twin stainless steel independent sink units with an integrated waste disposal unit and over and under unit lighting. Integrated coffee maker. There is ample down lighting and large sash win down overlooking the rear garden. Original fire surround and open fire measuring 1.89m (6'2") in height having a deep open fire with stone hearth and original built-in cupboards to the side offering pitch pine doors. Further sash window to courtyard.
Laundry Room
3m x 3.3m
Offering base, wall and drawer units, work surfaces incorporating a Belfast sink unit with mixer tap, plumbing for washing machine, vent for tumble dryer, powerful gas fired Worcester boiler, quarry tiled floor, sash window overlooking the rear garden. Door to courtyard.
Cloakroom & Boot Room
2.23m x 2.17m
Sash window, radiator, cloaks hanging rails.
WC
2.19m x 1.04m
Comprising a low level WC, pedestal wash basin, quarry tiled floor, radiator, window.
First Floor Half Landing
Accessed via two half landings with an elegant sash window overlooking the rear garden and decorative mouldings to ceiling and walls.
Main Landing
5.56m x 2.85m
Picture rail, Victorian finned radiator, coved ceiling. Leading to main sleeping quarters and further inner landing.
Master Bedroom 1
6m x 5m
Twin sets of French windows lead to twin cast iron balconies with views over the surrounding area and gardens, fire surround with cast iron open grate, deep skirting boards and wide architraves, picture rail, coved ceiling.
Bedroom 2
5.1m x 4.97m
Double aspect sash windows overlooking the front and rear, fire surround with cast iron grate and wardrobes to either side, radiator, picture rail, coved ceiling.
Bedroom 3
2.81m x 2.61m
Sash window with wooden surround, picture rail, coved ceiling. Connecting door to:
Bedroom 4
4.55m x 4.15m
Double aspect sash windows, radiator, fire surround with cast iron grate, radiator, picture rail, coved ceiling, original wardrobes and fitted shelving.
Inner Landing
High level window and sash window, wide architraves, staircase leading to second floor.
Family Bathroom
4.19m x 3.01m
A classical bathroom with a roll top cast iron bath unit with mixer tap and shower rinse, pedestal wash basin with mirror over, carved timber surround and cosmetic lighting, sash window, down lighters, picture rail, coved ceiling, low level WC, chrome heated towel rail.
Second Bathroom
2.28m x 2.06m
Roll top ball and claw cast iron bath, glazed shower enclosure with multi jet function, rain and rinse, pedestal wash basin, mirror and light, walls and floor lavished in marble tiling, sash window.
WC
1.51m x 0.88m
Low level WC, window.
Bedroom 5
5.39m x 3.3m
A beautiful bright and charming room with double aspect sash windows overlooking the garden, feature fire surround with arched head grate and open fire, deep skirting boards.
Second Floor Landing
3.76m x 2.9m
Ideal for use as alternative bedrooms or study.
Bedroom 6
5.18m x 4.13m
Window, sloping ceilings.
Ante-Space
2.81m x 1.77m
Off landing.
Bedroom 7/Games Room
10.6m x 3.53m
Seven skylights to three aspects, eaves attic storage.
Bedroom 8
5.17m x 3.5m
Window, sloping ceilings.
The Coach House
During 2006 and 2007 comprehensive work was undertaken to safeguard the current structure. This was approved and implemented by way of a planning application numbered 05L/3761. Planning permission has now been granted to redevelop and reconfigure the existing coach house by way of extension and sympathetic improvement to provide additional living space. An illustration of the proposed conversion of the coach house is set out below, using architects drawings.
The Coach House In Current Form
Ground Floor Entrance
4.8m x 4.17m
Ideal living and social space with French doors leading onto the stone patio, slate flooring, finned radiator.
Store/Garage
5.04m x 2.82m
Slate flooring, twin timber doors allow access, staircase leading to first floor, gas fired boiler.
First Floor Landing
9.09m x 4.85m
Exposed trusses, sash windows, three port hole windows, several radiators.
Basement
A substantial basement offering potential for further accommodation subject to obtaining any planning permission consents. Stone steps lead down to the entrance hall to the basement 11.22m (36'10") x 2.82m (9'3") reducing to 2.13m (7').
Room 1
4.89m x 2.87m
Sash window, service meters.
Room 2/Wine Store
4.88m x 2.93m
Original stone shelving.
Room 3
4.87m x 4.96m
Window, stone flooring and a spectacular upside down arch. This is a particular design feature of the property and a display of architectural flair.
Room 4
4.81m x 4.52m
Further meat and wine store with original stone shelves.
Room 5
4.1m x 3.07m
Sash window.
Room 6
4.08m x 2.1m
Window.
Courtyard
With a coal store connects to the gardens.
The Gardens
Substantial, beautiful and mature grounds providing three park plots which equates to approximately 3/4 of an acre. Stone terraces serve the side and rear of the dwelling providing ideal social and entertaining space. A sweeping lawn with central rockery shrub bed offers an abundance of colour during seasons, the garden extends and envelops the property offering a rose garden with pond, a variety of established trees and fruit trees and deep borders offering privacy and seclusion. The front has a sweeping gravel driveway via decorative gate piers complemented by Victorian lamp standard. A wide variety of established trees and shrubs.
N.B.
Please note the current owners are retaining a section of the rear garden leading onto North Road which equates to one park plot. This section of land may be available subject to separate negotiation, please enquire for further details.
Brochures
Brochure- COUNCIL TAXA payment made to your local authority in order to pay for local services like schools, libraries, and refuse collection. The amount you pay depends on the value of the property.Read more about council Tax in our glossary page.
- Band: G
- PARKINGDetails of how and where vehicles can be parked, and any associated costs.Read more about parking in our glossary page.
- Off street
- GARDENA property has access to an outdoor space, which could be private or shared.
- Private garden
- ACCESSIBILITYHow a property has been adapted to meet the needs of vulnerable or disabled individuals.Read more about accessibility in our glossary page.
- Ask agent
North Road, Grassendale Park, Liverpool.
Add an important place to see how long it'd take to get there from our property listings.
__mins driving to your place
Your mortgage
Notes
Staying secure when looking for property
Ensure you're up to date with our latest advice on how to avoid fraud or scams when looking for property online.
Visit our security centre to find out moreDisclaimer - Property reference RS0118. The information displayed about this property comprises a property advertisement. Rightmove.co.uk makes no warranty as to the accuracy or completeness of the advertisement or any linked or associated information, and Rightmove has no control over the content. This property advertisement does not constitute property particulars. The information is provided and maintained by Find Your Eden Limited, Liverpool. Please contact the selling agent or developer directly to obtain any information which may be available under the terms of The Energy Performance of Buildings (Certificates and Inspections) (England and Wales) Regulations 2007 or the Home Report if in relation to a residential property in Scotland.
*This is the average speed from the provider with the fastest broadband package available at this postcode. The average speed displayed is based on the download speeds of at least 50% of customers at peak time (8pm to 10pm). Fibre/cable services at the postcode are subject to availability and may differ between properties within a postcode. Speeds can be affected by a range of technical and environmental factors. The speed at the property may be lower than that listed above. You can check the estimated speed and confirm availability to a property prior to purchasing on the broadband provider's website. Providers may increase charges. The information is provided and maintained by Decision Technologies Limited. **This is indicative only and based on a 2-person household with multiple devices and simultaneous usage. Broadband performance is affected by multiple factors including number of occupants and devices, simultaneous usage, router range etc. For more information speak to your broadband provider.
Map data ©OpenStreetMap contributors.






