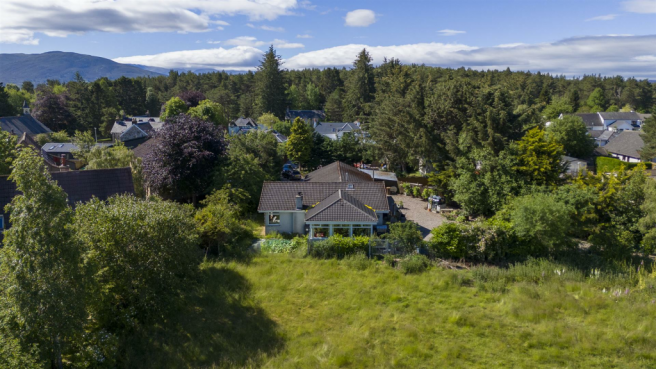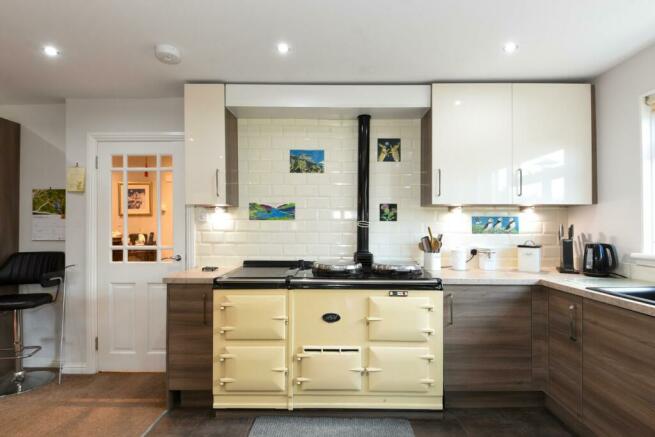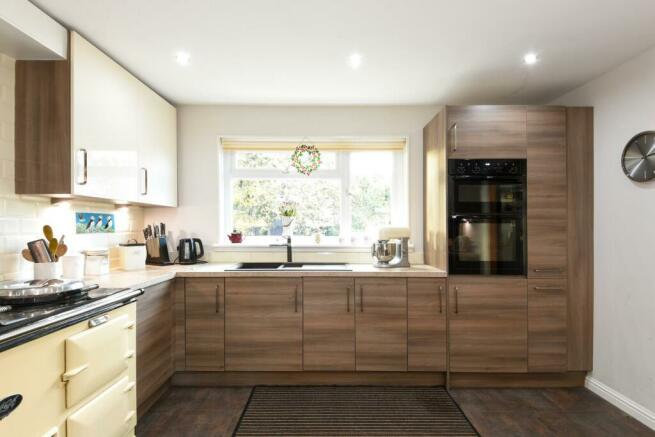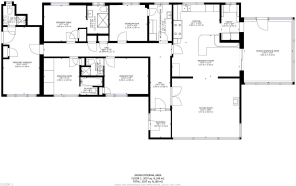Deshar Road, Boat Of Garten

- PROPERTY TYPE
Detached Bungalow
- BEDROOMS
4
- BATHROOMS
4
- SIZE
Ask agent
- TENUREDescribes how you own a property. There are different types of tenure - freehold, leasehold, and commonhold.Read more about tenure in our glossary page.
Freehold
Key features
- What3Words: ///primed.jazzy.relations
- Sophisticated and warm 4/5-bedroom detached bungalow with enclosed garden and driveway.
- Conveniently close to village amenities & Some Open Views
- Elegant vestibule leading to a spacious main hall and a large, stylish kitchen with AGA.
- Sitting room with vaulted ceiling and adjoining dining/sun room with patio doors to the garden.
- Bedrooms with en-suites, one with a separate entrance for privacy or guest accommodation.
- Mature garden, patio area, timber outbuildings, within Cairngorm National Park lifestyle.
- Would suit a variety of purchasers
- Below Home Report Valuation
- To obtain a copy of the home report, please visit our website massoncairns.com where an online copy is available to download.
Description
Boat Of Garten - Boat of Garten, known as the Osprey Village, is a peaceful Highland community of friendly folk set amongst heather clad hills and native woodland in the Cairngorms National Park. Abundant wildlife, magnificent scenery, many sporting and leisure activities and a traditional Highland welcome await you. Play at the superb 18-hole golf course or fish the Spey. Unique bird watching opportunities abound, especially at nearby Loch Garten; tranquil woods and dramatic hillsides are yours to walk, climb or ski. Cycle on excellent tracks and quiet roads or travel on a scenic steam railway - it's all here for your Highland living. Ideally located and lying adjacent to the mighty River Spey in the Cairngorms National Park, Boat of Garten lies in an area of outstanding natural beauty, centrally located but easily accessible in the Highlands of Scotland. Within the village are a shop, post office, gallery, Boat Hotel, Andersons Restaurant, Osprey Coffee House, Strathspey steam railway, very active community hall and highly rated primary school with education to secondary standard at Grantown on Spey.
Transport Links - From Boat of Garten, you can conveniently access various transportation options to explore the wider UK:
Airports: Inverness Airport (INV): Approximately 31 miles away, this regional airport offers domestic flights and some international connections. Aberdeen International Airport (ABZ): Roughly 83 miles away, providing a wider range of domestic and international flights.
Train Stations: Boat of Garten Railway Station: Located within the village, it is part of the Strathspey Steam Railway, which connects to Aviemore.
Aviemore Railway Station: Approximately 6 miles away, with regular services to Inverness, Glasgow, and Edinburgh, as well as connections to the wider UK rail network.
Road Routes: A95: This arterial road connects Boat of Garten to the A9, a major north-south route traversing Scotland, providing access to Inverness, Perth, Stirling, and Glasgow. A939: This scenic route connects Boat of Garten to the A96, linking Inverness to Aberdeen, offering an alternative route to eastern Scotland.
With these options, Boat of Garten serves as a convenient base for exploring the UK's diverse destinations, whether traveling by air, rail, or road.
Home Report - To obtain a copy of the home report, please visit our website massoncairns.com where an online copy is available to download.
EPC Rating E
Entrance - 1.69m x 2.22m (5'6" x 7'3") - Upon entering the property, guests are greeted by a bright entrance vestibule, illuminated naturally by a glazed door complemented by a side panel. This welcoming space boasts enough room for conveniently storing outerwear, shoes, and boots, ensuring the home remains tidy. A further timber and glazed door beckons visitors into the home, leading directly to the hall. This transition maintains the home's airy feel, setting the tone for the rest of the dwelling.
Hall - The L-shaped hall is both functional and stylish. Enhanced with recessed down lighting, the space casts a gentle, even glow that highlights its modern design. Serving as the central artery of the home, doors branch off this corridor, providing access to most of the accommodation. For added convenience and storage, a loft hatch is easily accessible, and two built-in cupboards offer ample space for linens, utilities, or miscellaneous items.
Sitting Room - 5.57m x 4.87m (18'3" x 15'11") - This spacious lounge exudes character and warmth. With a double aspect layout, it offers abundant natural light, enhancing the room's dimensions and illuminating its vaulted ceilings. The true heart of the space is the wood-burning stove, set upon a sleek slate hearth.
Kitchen / Breakfast - 3.83m x 3.15m / 5.57m x 3.42m (12'6" x 10'4" / 18' - This kitchen is a culinary haven that marries functionality with style, offering a dedicated breakfast area complete with a breakfast bar, perfect for casual dining or morning coffee. An excellent array of stylish base, wall, and drawer units are adorned with complementary worktops, creating a cohesive and attractive space. Under counter mood lighting sets a warm ambiance, enhancing both the aesthetic and practicality of the kitchen while a large window to the side floods the space with natural light, casting a welcoming glow over the integral appliances that include a double oven and a statement oil-fired AGA, adding a touch of traditional charm that’s perfect for cooking enthusiasts.
The kitchen is also equipped with a practical one and a half bowl sink complete with a drainer and modern mixer tap, nestled beneath recessed downlighting that provides focused illumination. The breakfast area currently doubles as a space for home working, ensuring that this kitchen is not just for food preparation but a multipurpose hub of the home. An additional door from the kitchen leads to the pantry and sliding doors from the breakfast area open out to the dining/sun room, offering a seamless transition perfect for entertaining or enjoying quiet afternoons bathed in sunlight. An opening to the sitting room creates an open plan living environment, fostering an inclusive atmosphere.
Dining / Sun Room - 4.03m x 5.23m (13'2" x 17'1") - Nestled at the property's rear, this sunroom currently serves as a luminous dining oasis. Bathed in light from three-sided glazing, it offers panoramic garden views, immersing diners openness and light. The room seamlessly integrates indoor and outdoor vibes, with direct garden access through a side door. The ambiance is both serene and inviting, making every meal a picturesque experience. It's a tranquil retreat that could equally be used as a further lounge space.
Pantry - 1.47m x 2.91m (4'9" x 9'6") - The utility room is practically designed, featuring base units and worktops with plumbing for a dishwasher and space for a fridge-freezer. Additional storage shelving, a side window, and doors to the kitchen and dining/sun room enhance its functionality.
Principal Bedroom & En-Suite - 3.00m x 5.54m & 1.86m x 1.81m (9'10" x 18'2" & 6' - This bedroom is a haven of luminosity, thanks to its expansive floor-to-ceiling window which bathes the room in natural light. The integral wardrobe offers streamlined storage, maintaining the room's minimalist aesthetic. A door opens to a modern en-suite shower room, adding convenience and privacy. Uniquely, a separate door provides direct access to the gardens, promoting indoor-outdoor living. This feature, combined with the en-suite, makes the room ideal for multi-generational living, ensuring both autonomy or the ability to access the main house via the other door into the hall.
Bedroom Two & En-Suite - 3.60m x 2.96m & 1.82m x 1.43m (11'9" x 9'8" & 5'11 - Another double bedroom that radiates brightness, courtesy of a window strategically positioned to the side, ensuring a steady influx of natural light. The room's design incorporates an integral wardrobe, optimising space while maintaining a clean, uncluttered appearance. Enhancing its appeal and functionality, the bedroom boasts a stylish en-suite shower room, replete with contemporary finishes. This combination of features ensures comfort and convenience in a modern setting.
Bedroom Three & En-Suite - 3.48m x 2.97m & 1.75m x 2.39m (11'5" x 9'8" & 5'8" - This inviting double bedroom boasts a side window for ample natural light and an integrated wardrobe for seamless storage. It is complemented by an en-suite modern shower room, featuring a sleek walk-in shower and elegant tiling and wet wall for a touch of luxury and sophistication.
Bedroom Four - 3.12m x 2.97m (10'2" x 9'8") - Another spacious double bedroom with a window to the side providing excellent natural light levels. There is a door to the en-suite WC.
Wc (En-Suite Bedroom Four) - 1.88m x 3.00m (6'2" x 9'10") - This conveniently located WC with dual access: has a door opening to the hall for guest use and a separate door to bedroom four, allowing it to serve as an en-suite. It features a WC, a pedestal wash hand basin with twin taps and tiled splashback, base units with a vanity worktop, and an opaque window to the side, ensuring privacy and functionality.
Dressing Room & En-Suite - 2.94m x 3.03m & 1.82m x 1.45m (9'7" x 9'11" & 5'11 - This versatile room, previously utilised as a bedroom, has been updated to include fitted clothes storage units for current use as a dressing room. It features a window to the side for natural light and has its own door leading to an en-suite bathroom, making it an adaptable space for various uses.
Outside - The approach to the property sets the tone for its peaceful and private ambiance with a gravel drive that leads to the home, opening up to provide ample parking for several vehicles. The provision of a timber garage offers not just parking but also includes additional storage space, ideal for garden and sports equipment. Encircling the home is a sizeable garden, designed with privacy in mind and featuring a lawn in addition to a sunny patio area offering a perfect spot for relaxation or entertainment, boasting an open outlook that invites peaceful contemplation or social gatherings. Adding to the charm and character of the outdoor space is a rockery, carefully crafted to integrate with the natural landscape. It complements the mature planting of trees and shrubs that border the garden, providing not just aesthetic appeal but also a habitat for local wildlife. These plantings also contribute to the garden's sense of seclusion, creating a private retreat.
Services - It is understood that there is mains water, drainage and electricity. There is biomass central heating.
Entry - By mutual agreement.
Price - UNDER OFFER
Below Home Report Valuation -
Viewings And Offers - Viewing is strictly by arrangement with and all offers to be submitted to:-Masson Cairns
Strathspey House
Grantown on Spey
Moray
PH26 3EQ
Tel:
Fax:
Email:
Brochures
Deshar Road, Boat Of GartenHOME REPORT- COUNCIL TAXA payment made to your local authority in order to pay for local services like schools, libraries, and refuse collection. The amount you pay depends on the value of the property.Read more about council Tax in our glossary page.
- Band: D
- PARKINGDetails of how and where vehicles can be parked, and any associated costs.Read more about parking in our glossary page.
- Yes
- GARDENA property has access to an outdoor space, which could be private or shared.
- Yes
- ACCESSIBILITYHow a property has been adapted to meet the needs of vulnerable or disabled individuals.Read more about accessibility in our glossary page.
- Ask agent
Deshar Road, Boat Of Garten
NEAREST STATIONS
Distances are straight line measurements from the centre of the postcode- Carrbridge Station3.3 miles
- Aviemore Station5.0 miles
Notes
Staying secure when looking for property
Ensure you're up to date with our latest advice on how to avoid fraud or scams when looking for property online.
Visit our security centre to find out moreDisclaimer - Property reference 32973553. The information displayed about this property comprises a property advertisement. Rightmove.co.uk makes no warranty as to the accuracy or completeness of the advertisement or any linked or associated information, and Rightmove has no control over the content. This property advertisement does not constitute property particulars. The information is provided and maintained by Masson Cairns, Grantown on Spey. Please contact the selling agent or developer directly to obtain any information which may be available under the terms of The Energy Performance of Buildings (Certificates and Inspections) (England and Wales) Regulations 2007 or the Home Report if in relation to a residential property in Scotland.
*This is the average speed from the provider with the fastest broadband package available at this postcode. The average speed displayed is based on the download speeds of at least 50% of customers at peak time (8pm to 10pm). Fibre/cable services at the postcode are subject to availability and may differ between properties within a postcode. Speeds can be affected by a range of technical and environmental factors. The speed at the property may be lower than that listed above. You can check the estimated speed and confirm availability to a property prior to purchasing on the broadband provider's website. Providers may increase charges. The information is provided and maintained by Decision Technologies Limited. **This is indicative only and based on a 2-person household with multiple devices and simultaneous usage. Broadband performance is affected by multiple factors including number of occupants and devices, simultaneous usage, router range etc. For more information speak to your broadband provider.
Map data ©OpenStreetMap contributors.




