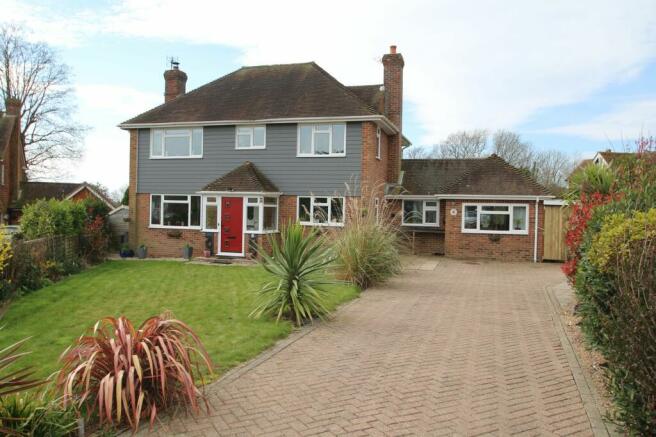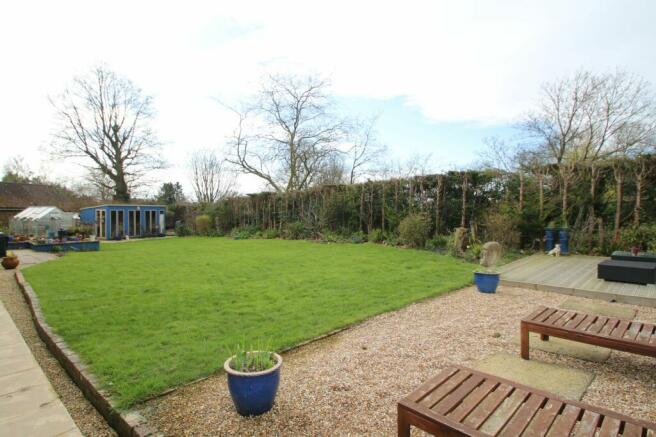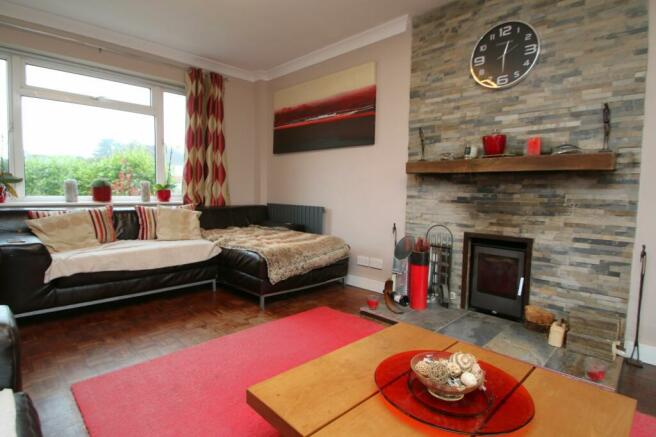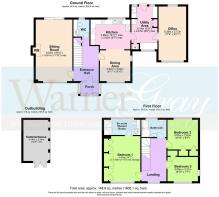
Fair Meadow, Rye, TN31

- PROPERTY TYPE
Detached
- BEDROOMS
3
- BATHROOMS
2
- SIZE
Ask agent
- TENUREDescribes how you own a property. There are different types of tenure - freehold, leasehold, and commonhold.Read more about tenure in our glossary page.
Freehold
Key features
- Attractive, spacious, detached 3/4 bedroom, 2 bath property
- Accommodation extending to circa 1,500 square feet in total
- Light, bright, flexible living space ideal for modern living
- Good size west facing garden with timber outbuilding
- Driveway parking for up to 4 cars / Gated store to side of house
- Sought after, quiet, cul-de-sac location close to town
- 10 minute walk to town centre & all the many amenities on offer
- Mainline station with lines to Eastbourne, Brighton & Ashford
- Beautiful Romney Marshes & Coast just a short drive away
Description
Internally, it is well configured and offers flexible accommodation that suits modern day living. On the ground floor there is a generous entrance hall, open plan kitchen / dining room with contemporary fitted units, large double aspect sitting room with inset wood burner and patio doors onto the garden, a cloakroom, utility area and an additional bonus reception room, currently used as a home office. To the first floor, there is a modern family bathroom and three bedrooms, the principal of which is a spacious double with a good amount of built-in storage and en-suite shower room.
Outside, there is a surprisingly spacious west facing garden to the rear which provides many wonderful places to sit and relax and would be a haven for children, gardeners and pets alike, and to the front, a further pretty garden area and a driveway which provides off-street parking for up to 4 cars. In addition, this property’s tucked away position in a private cul-de-sac means that it would suit any number of potential purchasers, including families with children and retired couples looking for a more peaceful life and possibly the perfect “lock up and leave” home.
EPC Rating: D
Porch
1.83m x 1.17m
An enclosed porch provides a useful place for boots and bags storage. Door to entrance hall.
Entrance Hall
4.27m x 2.49m
This generous space forms the centre from which the main reception rooms on the ground floor branch off. Staircase leading to first floor with under stairs cupboard.
Sitting Room
6.05m x 3.61m
A door from the hall opens into the spacious, double aspect sitting room. A fireplace with inset wood burner makes a lovely focal point. A large picture window to the front and sliding patio doors to the rear bring in huge amounts of light and the latter gives views over and access to the garden.
Dining Area
3.02m x 3m
The dining area, which is open to the kitchen, has space for a large table, making this an incredibly sociable family space.
Kitchen
3.94m x 2.92m
With its contemporary kitchen, this space has a modern, fresh feel. There are a range of clean lined, sleek units, drawers and cupboards with worktops. The integrated appliances include a built-in double oven and hob, fridge / freezer and slimline dishwasher. One and a half bowl sink with mixer tap. Window overlooking garden. Door to utility.
Utility Area
4.14m x 2.57m
This useful space has a bank of built-in cupboards which are great for storage and house the Boiler. Worktops with sink and space for washing machine and dryer under. Utility cupboard. Doors to outside and office.
Office
5.28m x 2.72m
Accessed from the utility room, this incredibly useful space could be used in a number of different ways. At present it is used as a home office cum music room, but it could serve as an additional reception room or downstairs bedroom if desired.
First Floor Landing
4.29m x 2.49m
Stairs from the ground floor lead to a first floor landing which gives access to all the bedrooms and family bathroom on this floor. Loft hatch. Room for free standing furniture.
Bedroom 1
4.45m x 3.58m
A spacious, light bedroom with large picture window to the front. Built-in storage to one whole wall. A door at the back of the room leads you through to the en-suite shower room.
En-suite Shower Room
3.61m x 1.5m
Comprises: built-in shower enclosure; wash basin with storage under; back to wall WC and heated towel rail.
Bedroom 2
3m x 2.92m
Double bedroom with window overlooking garden. Built-in storage.
Bedroom 3
3m x 2.31m
The smallest of the three bedrooms, currently set up as a dressing room. Built-in cupboard. Windows to two sides.
Family Bathroom
2.46m x 1.63m
Comprises: a P-shaped bath with shower over; wash basin with storage under; low level WC and heated towel rail.
Outside
The property is approached over a brick paved driveway where there is parking for up to 4 cars. NB: Electric car charging point by separate negotiation. Double gates at the side of the house take you through to a covered area, useful for the storage of bins, garden equipment and bikes etc. The rear garden, which is enclosed, is west facing and laid mainly to lawn with mature shrubs and trees. Patio areas provide different places to sit, eat and relax, depending on where the sun is at any particular time of the day. The garden itself is a good size and would be a haven for children, dogs and gardeners alike. A timber outbuilding could serve a number of different purposes. Greenhouse, shed and raised fish pond.
Services
Mains: water (metered), electricity, gas and drainage. EPC Rating: E. Local Authority: Rother District Council. Council Tax Band: E.
Location Finder
what3words: blackbird.meal.fiction
Brochures
Brochure 1- COUNCIL TAXA payment made to your local authority in order to pay for local services like schools, libraries, and refuse collection. The amount you pay depends on the value of the property.Read more about council Tax in our glossary page.
- Band: F
- PARKINGDetails of how and where vehicles can be parked, and any associated costs.Read more about parking in our glossary page.
- Yes
- GARDENA property has access to an outdoor space, which could be private or shared.
- Yes
- ACCESSIBILITYHow a property has been adapted to meet the needs of vulnerable or disabled individuals.Read more about accessibility in our glossary page.
- Ask agent
Energy performance certificate - ask agent
Fair Meadow, Rye, TN31
NEAREST STATIONS
Distances are straight line measurements from the centre of the postcode- Rye Station0.5 miles
- Winchelsea Station2.2 miles
About the agent
We understand that selling your property can often be a daunting prospect and one of the biggest financial decisions you will ever make.
That is why we here at WarnerGray strive to make the process as transparent and stress-free as possible for our clients.
We strongly believe that homeowners increasingly expect a more personal, professional, bespoke service from an estate agency they can trust.
Notes
Staying secure when looking for property
Ensure you're up to date with our latest advice on how to avoid fraud or scams when looking for property online.
Visit our security centre to find out moreDisclaimer - Property reference 400811af-b67a-4de2-853d-6cb714c41e35. The information displayed about this property comprises a property advertisement. Rightmove.co.uk makes no warranty as to the accuracy or completeness of the advertisement or any linked or associated information, and Rightmove has no control over the content. This property advertisement does not constitute property particulars. The information is provided and maintained by Warner Gray, Rye. Please contact the selling agent or developer directly to obtain any information which may be available under the terms of The Energy Performance of Buildings (Certificates and Inspections) (England and Wales) Regulations 2007 or the Home Report if in relation to a residential property in Scotland.
*This is the average speed from the provider with the fastest broadband package available at this postcode. The average speed displayed is based on the download speeds of at least 50% of customers at peak time (8pm to 10pm). Fibre/cable services at the postcode are subject to availability and may differ between properties within a postcode. Speeds can be affected by a range of technical and environmental factors. The speed at the property may be lower than that listed above. You can check the estimated speed and confirm availability to a property prior to purchasing on the broadband provider's website. Providers may increase charges. The information is provided and maintained by Decision Technologies Limited. **This is indicative only and based on a 2-person household with multiple devices and simultaneous usage. Broadband performance is affected by multiple factors including number of occupants and devices, simultaneous usage, router range etc. For more information speak to your broadband provider.
Map data ©OpenStreetMap contributors.





