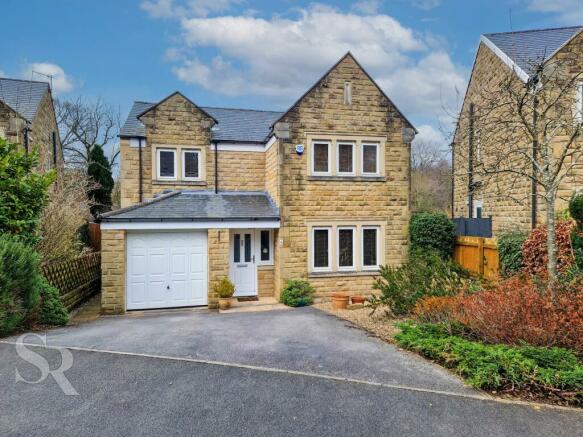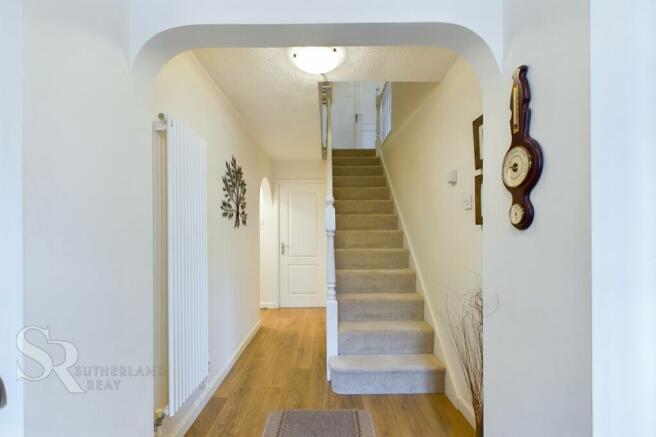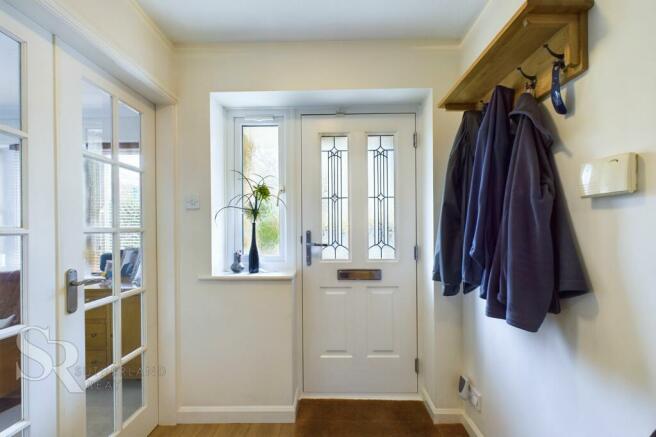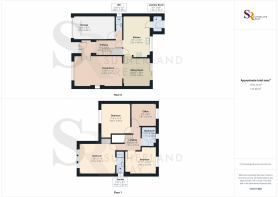
Bowden Close, Hayfield, SK22

- PROPERTY TYPE
Detached
- BEDROOMS
4
- BATHROOMS
3
- SIZE
1,206 sq ft
112 sq m
- TENUREDescribes how you own a property. There are different types of tenure - freehold, leasehold, and commonhold.Read more about tenure in our glossary page.
Freehold
Key features
- Four Bedroom Detached House
- Modern High Quality Kitchen and Bathroom
- En Suite Main Bedroom
- Garage And Driveway For Two Cars
- Quiet Location
- Close to Transport Links
- Sought After Village Of Hayfield
- EPC Rating C
- Close To Sett Valley Trial And Other Countryside Walks
Description
Nestled in a sought-after area, this spacious four-bedroom detached house offers a perfect blend of modern living and tranquillity. Upon entering, you are greeted by a bright hallway leading to the two generous reception rooms, ideal for entertaining or relaxing with family. The property boasts a modern high-quality kitchen and bathroom, ensuring both style and functionality. The ensuite main bedroom provides a private retreat, while the additional bedrooms are perfect for family members or guests. With a driveway for two cars and an integrated garage, parking will never be an issue. EPC rating C . Situated in a quiet location, this property is conveniently close to transport links, making commuting a breeze. Outdoor enthusiasts will appreciate the proximity to the Sett Valley Trail and other countryside walks, perfect for enjoying the great outdoors.
Outside, the property offers a well-manicured garden space, providing a serene setting for outdoor activities or al fresco dining. The integrated garage features an up and over door, practical shelving, and easy access into the hallway, ensuring convenience for homeowners. Whether you seek a peaceful retreat or a place to host gatherings, this property’s outdoor space offers endless possibilities. With its convenient location, modern amenities, and lush outdoor surroundings, this property presents an exceptional opportunity to embrace a comfortable and well-connected lifestyle. Do not miss the chance to make this impressive residence your own. Contact us today to arrange a viewing and experience firsthand the allure of this beautiful home.
EPC Rating: C
Hallway
White double glazed composite front door and double glazed white uPVC side window with privacy glass, French double doors leading into the lounge, stairs to first floor, access to Kitchen, WC and garage, oak effect laminate flooring with white vertical radiator.
Lounge
5.42m x 3.51m
Three white uPVC double glazed windows to front elevation, gas fire set into feature fireplace with marble surround and hearth, coving, two radiators. Open to dining room.
Dining Room
3.33m x 3.25m
Double glazed white sliding doors to the rear elevation, access to kitchen, coving, radiator.
Kitchen
4.6m x 2.93m
Double glazed white uPVC window to rear elevation, ample white wall and base units with chrome handles, black laminate work top, one and half stainless sink unit with contemporary chrome mixer tap over, integrated appliances, including eye level fan oven, microwave, dishwasher, five ring gas hob and extractor fan. Part tiled walls and grey tiled flooring, recess lighting. Access to utility room.
Utility Room
1.1m x 1.91m
Double glazed white uPVC door to rear elevation, Space for washing machine and dryer, Shaker style light oak wall and base units, laminate worktop, recess lighting.
WC
1.58m x 0.86m
Double glazed white uPVC window with privacy glass to side elevation, low level push flush WC, pedestal sink with contemporary chrome mixer tap to side, chrome ladder radiator, laminate flooring.
Bedroom One
4.19m x 3.52m
Three white uPVC double glazed windows to front elevation, light oak fitted wardrobes with dressing table, access to en suite, radiator.
En Suite
2.63m x 0.89m
Double glazed uPVC window with privacy glass to side elevation, low level push flush WC, pedestal sink with contemporary mixer tap over, walk in shower, with chrome fittings, part tiled walls, laminate flooring, chrome ladder radiator.
Bedroom Two
3.46m x 3.48m
Double glazed white uPVC window to front elevation, radiator.
Bedroom Three
3.66m x 3.14m
Double glazed white uPVC window to rear elevation, radiator.
Bedroom Four / Office
2.87m x 2.59m
Double glazed white uPVC window to rear elevation, radiator.
Landing
Airing cupboard above the stairs with hotwater tank and access to loft.
Garden
Well maintained lawned rear garden with several decked areas over looking the River Sett, established perennial plants and shrubs. Views over to Lantern Pike.
Front Garden
Driveway, established shrubs and perennial plants.
- COUNCIL TAXA payment made to your local authority in order to pay for local services like schools, libraries, and refuse collection. The amount you pay depends on the value of the property.Read more about council Tax in our glossary page.
- Band: E
- PARKINGDetails of how and where vehicles can be parked, and any associated costs.Read more about parking in our glossary page.
- Yes
- GARDENA property has access to an outdoor space, which could be private or shared.
- Private garden,Front garden
- ACCESSIBILITYHow a property has been adapted to meet the needs of vulnerable or disabled individuals.Read more about accessibility in our glossary page.
- Ask agent
Energy performance certificate - ask agent
Bowden Close, Hayfield, SK22
NEAREST STATIONS
Distances are straight line measurements from the centre of the postcode- New Mills Central Station2.5 miles
- New Mills Newtown Station2.6 miles
- Furness Vale Station2.7 miles
About the agent
The High Peak'smost successful agent
Formed in 2010, we are now firmly established as the High Peak's most successful agent.
Company ProfileWith prominent high street offices in Chapel-en-le-Frith and New Mills we're perfectly positioned to cover the entire High Peak and A6 corridor from Buxton to Stockport! We pride ourselves in the fact that much of our business comes from referrals, recommendations and repeat busine
Industry affiliations

Notes
Staying secure when looking for property
Ensure you're up to date with our latest advice on how to avoid fraud or scams when looking for property online.
Visit our security centre to find out moreDisclaimer - Property reference 6a898590-22f0-463f-8b91-5a1fad9d1202. The information displayed about this property comprises a property advertisement. Rightmove.co.uk makes no warranty as to the accuracy or completeness of the advertisement or any linked or associated information, and Rightmove has no control over the content. This property advertisement does not constitute property particulars. The information is provided and maintained by Sutherland Reay, New Mills. Please contact the selling agent or developer directly to obtain any information which may be available under the terms of The Energy Performance of Buildings (Certificates and Inspections) (England and Wales) Regulations 2007 or the Home Report if in relation to a residential property in Scotland.
*This is the average speed from the provider with the fastest broadband package available at this postcode. The average speed displayed is based on the download speeds of at least 50% of customers at peak time (8pm to 10pm). Fibre/cable services at the postcode are subject to availability and may differ between properties within a postcode. Speeds can be affected by a range of technical and environmental factors. The speed at the property may be lower than that listed above. You can check the estimated speed and confirm availability to a property prior to purchasing on the broadband provider's website. Providers may increase charges. The information is provided and maintained by Decision Technologies Limited. **This is indicative only and based on a 2-person household with multiple devices and simultaneous usage. Broadband performance is affected by multiple factors including number of occupants and devices, simultaneous usage, router range etc. For more information speak to your broadband provider.
Map data ©OpenStreetMap contributors.





