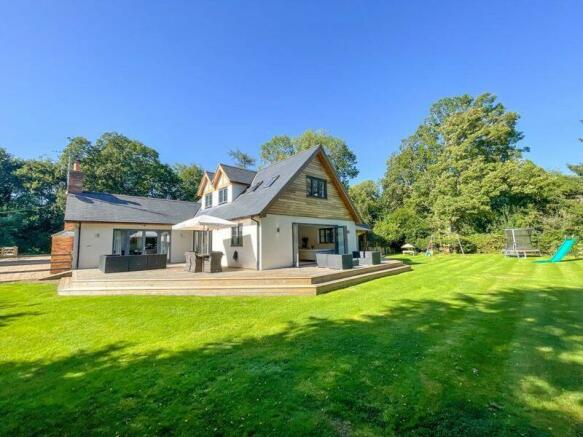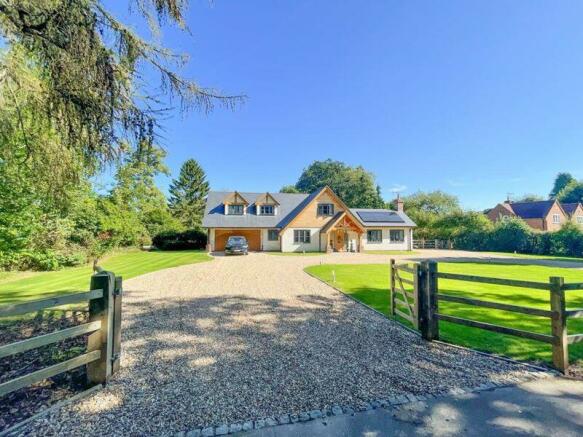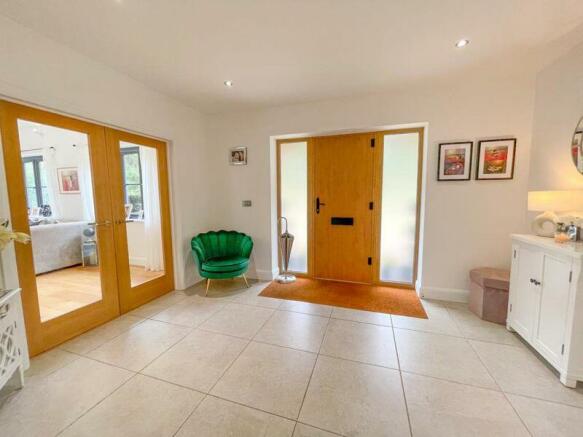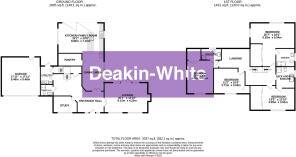
Tinkers Lane, Wigginton

- PROPERTY TYPE
Detached
- BEDROOMS
4
- BATHROOMS
4
- SIZE
Ask agent
- TENUREDescribes how you own a property. There are different types of tenure - freehold, leasehold, and commonhold.Read more about tenure in our glossary page.
Freehold
Key features
- Modern Detached
- Four Bedrooms
- Quiet Village Location
- Ample Parking
- Large Gated Driveway
- Modern finish
- Great Family Home
- Within Walking Distance Of Champneys Gym
- 3037 sqf Of Accommodation
- Tenure Freehold EPC Rating B Council Tax Band G
Description
The village is within easy striking distance of the M25, J20, and London (Euston from approx 36 mins by train). The neighbouring towns of Tring, Berkhamsted and Chesham are within a short drive and offer a wide range of recreational, shopping and educational facilities. Sporting activities are also well catered for with Berkhamsted, Ashridge and various Golf & Country clubs.
Nearby schools include St. Bartholomew's Primary School in the village is OFSTED 'outstanding' and feeds Tring Secondary School. There is a choice of private education nearby with Tring Park School for the Performing Arts, Tring School, the independent Berkhamsted School for boys and girls and Westbrook Hay Prep School a little further.
An exceptional family home offering contemporary open plan family living and entertaining space. Stepping through the front door into the tiled, and generously proportioned entrance hall, you can see the true scale of this magnificent contemporary home. Light floods in from all directions, through glass doors and rooms with triple aspect glazing. Straight ahead lies a very generous kitchen/dining/family area, boasting granite work surfaces, oak flooring with individually zoned, thermostatically controlled underfloor heating. This heating runs throughout the ground floor. The large island, also with granite work surface comes complete with an inset zoned induction hob, allowing for easy cleaning. At each end of the island, you will find built in pop-up electric socket/usb points, perfect for charging your phone and computers, or plugging in kitchen appliances. There is a built in Neff double oven, dishwasher and fridge, along with double stainless-steel sink which has a tap complete with water filter. This living area benefits from bi-fold doors across the rear, patio doors to one side and further windows to each side.
The walk-in pantry is accessed through an oak door from the kitchen, and has shelves to three sides as well as a work surfaces and room for a large fridge freezer.
To the right of the entrance hall, through double glass doors, the lounge is large and airy with a stunning vaulted ceiling with accent lighting. The addition of the wood burning stove, with granite hearth, allows for cosy evenings when nights draw in, with the patio doors allowing for a cooling breeze when temperatures rise during warmer months. Also, on the ground floor there is a study with views of woodland to the front of the property. There is a shower and cloakroom, utility room with stainless steel sink and water softener, and doors to garage and log stores. The airing cupboard is a useful addition, with wooden shelving to help with storage.
The magnificent oak and glass staircase benefits from a large Velux window above from which light floods in, the stairs lead you to the galleried landing. This then leads you to the four individually designed characterful, large double bedrooms. The master bedroom has triple aspect overlooking the rear and sides of the garden. It has glass fronted built in wardrobes and benefits from En Suite facilities with a large walk-in waterfall shower and electric infinity mirror. Bedroom number two has built-in glass fronted wardrobes, and access to the family bathroom with Jack and Jill doors leading to the landing. The bathroom has a free-standing contemporary bath and separate shower, and electric mirror. Bedroom number three is dual aspect, has a built-in wardrobe, and an en suite shower room. Bedroom number four overlooks woodland to the front of the property and has a built-in wardrobe. This room is currently set up as an additional area to support working from home.
Outside, the property is situated in the centre of large mature grounds, bordered by an open wooden fence at the front, and hedging to the remaining borders. The garden is mainly laid to lawn, with numerous shrubs and trees. During the spring there is a stunning display of snowdrops, followed by primroses and daffodils. To the rear and side of the property there is a substantial area of wooden decking which is just perfect for outdoor living and entertaining. The log stores are situated to the rear of the building, protected by an individually designed oak arbour. This area is also perfect for storing your garden furniture and bbq when not required.
The traditional slate roof supports photovoltaic solar panels, providing electricity and the front and gabled ends of the property are clad in solid oak. There is a wooden shed to the side useful for storing tools and garden games. Planning permission has been granted to build a large shed. There are electric lights to the front of the property, along with security lights and the house has an alarm system installed.
Freehold, House, Semi Rural, Driveway, Large Garden, Hall, Garage, 0.5 Acre Garden Annex or Annexe Potential, New Built
Brochures
Property BrochureFull Details- COUNCIL TAXA payment made to your local authority in order to pay for local services like schools, libraries, and refuse collection. The amount you pay depends on the value of the property.Read more about council Tax in our glossary page.
- Band: G
- PARKINGDetails of how and where vehicles can be parked, and any associated costs.Read more about parking in our glossary page.
- Yes
- GARDENA property has access to an outdoor space, which could be private or shared.
- Yes
- ACCESSIBILITYHow a property has been adapted to meet the needs of vulnerable or disabled individuals.Read more about accessibility in our glossary page.
- Ask agent
Tinkers Lane, Wigginton
NEAREST STATIONS
Distances are straight line measurements from the centre of the postcode- Tring Station2.1 miles
- Berkhamsted Station2.7 miles
- Chesham Station4.6 miles
About the agent
Deakin-White is an Independent family run boutique estate agency with offices in Aylesbury, Dunstable, Hatfield, St. Albans, Watford and Wing.
We can help with Residential & Commercial Sales, Lettings, Auctions & Mortgages.
We are members of The Federation of Independent Agents and won GOLD awards for both Sales & Lettings at The 2023 EA Masters & Best Estate Agent Guide.
If you are thinking of moving now or in the near future and would like some advice on the current market
Notes
Staying secure when looking for property
Ensure you're up to date with our latest advice on how to avoid fraud or scams when looking for property online.
Visit our security centre to find out moreDisclaimer - Property reference 12115512. The information displayed about this property comprises a property advertisement. Rightmove.co.uk makes no warranty as to the accuracy or completeness of the advertisement or any linked or associated information, and Rightmove has no control over the content. This property advertisement does not constitute property particulars. The information is provided and maintained by Deakin-White, Wing. Please contact the selling agent or developer directly to obtain any information which may be available under the terms of The Energy Performance of Buildings (Certificates and Inspections) (England and Wales) Regulations 2007 or the Home Report if in relation to a residential property in Scotland.
*This is the average speed from the provider with the fastest broadband package available at this postcode. The average speed displayed is based on the download speeds of at least 50% of customers at peak time (8pm to 10pm). Fibre/cable services at the postcode are subject to availability and may differ between properties within a postcode. Speeds can be affected by a range of technical and environmental factors. The speed at the property may be lower than that listed above. You can check the estimated speed and confirm availability to a property prior to purchasing on the broadband provider's website. Providers may increase charges. The information is provided and maintained by Decision Technologies Limited. **This is indicative only and based on a 2-person household with multiple devices and simultaneous usage. Broadband performance is affected by multiple factors including number of occupants and devices, simultaneous usage, router range etc. For more information speak to your broadband provider.
Map data ©OpenStreetMap contributors.





