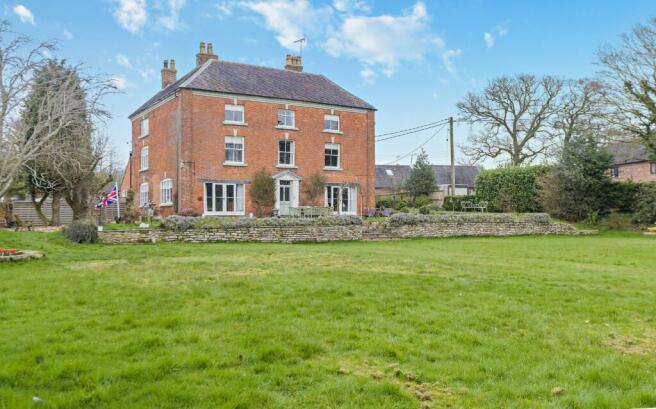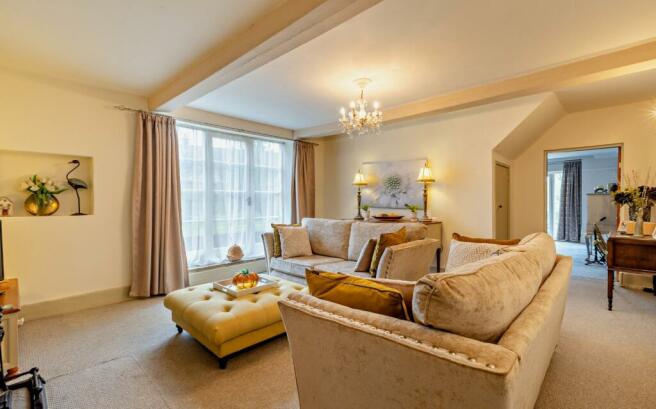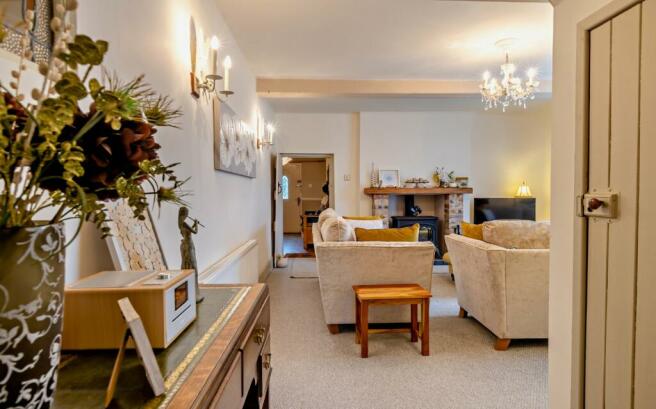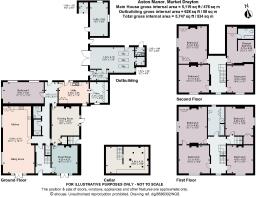
Aston, Market Drayton, Shropshire, TF9

- PROPERTY TYPE
Detached
- BEDROOMS
9
- BATHROOMS
3
- SIZE
5,119 sq ft
476 sq m
- TENUREDescribes how you own a property. There are different types of tenure - freehold, leasehold, and commonhold.Read more about tenure in our glossary page.
Freehold
Key features
- A fabulous Georgian, village house with 5119 square feet of accommodation over three floors.
- Situated in the village of Aston, approximately 8 miles from Market Drayton in Shropshire and 8 miles from Newcastle-under-Lyme in Staffordshire.
- The property offers flexible living accommodation with a ground floor bedroom and shower room.
- Traditional outbuilding set within a courtyard with parking.
- The area offers plenty of opportunities for walking, cycling and riding.
- EPC Rating = E
Description
Description
Aston Manor is a classic Georgian Grade II Listed house which stands very proud within it's own grounds. Originally part of a much larger farm, the house enjoys views over fields and the surrounding countryside. Situated in the village of Aston, the house is approximately 8 miles from Market Drayton in Shropshire and 8 miles from Newcastle-under-Lyme in Staffordshire, offering the best of both counties whilst also being close to the Cheshire border.
Aston Manor has been updated and adapted over recent years whilst retaining many of the original features. More recently the leadwork on the roof has been re-done, the loft insulation replaced and the boiler has been replaced in January 2024. The house is very much a practical family home with well proportioned rooms and a mix of formal and informal reception space. The back entrance is currently used as the main access with a generous gravel parking area within a courtyard which provides access to the back door, through which is a useful boot room and utility with a workshop off, and a separate door into the courtyard.
The hallway provides access to a ground floor double bedroom, a separate shower room and separate WC. This accommodation has been adapted for the current owners elderly parents. The formal reception space includes a sitting room with a multifuel burner, a French door leading out to the side of the house and a door leading through to the music room/morning room which has a fireplace and French doors leading outside onto the gravel seating area and formal gardens. A door leads back into the main hallway and front door, where you may access the wonderful kitchen living area.
The farmhouse style kitchen has a four oven electric AGA, fossil tiled floor tiles, a large central island with a breakfast bar to one end, integrated dishwasher and a sink. There is a selection of fitted floor and base units with a fitted induction hob and electric oven, a useful storage/pantry cupboard and a larder fridge. The open plan living is really lovely and works very well as a family and entertaining space with French doors leading outside onto the gardens.
The original staircase, from the main hall, rise to the first floor where there is a double bedroom with built in wardrobes, and a separate access to a secondary staircase. This part of the house could serve well as Air B & B, as there is a separate bathroom with a sunken bath and shower. There are a further three double bedrooms on this floor all of which are a generous size and mostly have built in wardrobes. On the second floor there are a further four large double bedrooms, one of which has an en-suite bathroom.
Outside
Aston Manor has an enclosed gravel parking area, to the back, which provides ample space for a number of vehicles. The traditional outbuildings are within the courtyard and include a utility area, a workshop/garage with a room off and a passageway in-between, which may be accessed for maintenance only. There is a log store to the side along with a gym/bike store which has electricity connected and security shutters to the door.
A path down the side of the house, provides access to the front garden where there is a curved gravel patio area where you can sit out. The formal lawn has post and rail fencing and planted borders along with a lavender divide where there are steps and a Ha Ha. There is a summerhouse to the bottom of the garden and a seating area. Another path provides access to the other side of the house and back of the outbuildings, where the oil tank is situated along with a store room.
Location
Aston is a small rural community in the Maer Hills, a short drive from nearby Pipe Gate, Woore, Loggerheads and Baldwins Gate. There is a village hall within Aston which holds a number of community activities and classes including coffee mornings, pilates and summer barbecue's.
Aston is approximately 7 miles from the larger town of Market Drayton which offers a range of local amenities including independent shops, a range of supermarkets, cafes, the well regarded Foodhall Organic Farm, Shop & Café and the popular Festival Drayton Centre. Nantwich is approximately 11 miles away and also offers a selection of Shops, supermarkets and restaurants.
The vibrant historic county town of Shrewsbury has a range of high street and independent shops, well thought of restaurants and wine bars, an award winning 23 acre town park and an 800 seat theatre.
Leisure pursuits nearby are excellent including a golf course at Hawkstone Park as well as Market Drayton Golf Course. There are numerous opportunities in the region for walking, fishing, cycling and horse riding.
There are a number of well renowned schools in the surrounding area including the renowned Grammar School and Girls High School in Newport as well as number of highly regarded independent schools including Packwood Haugh and Prestfelde, Ellesmere and Wrekin Colleges and Shrewsbury School and High School.
The A53, A41 and A49 are accessible and link to the national motorway network. Stafford train station offers a regular service to London Euston in approximately 1 hour 17 minutes. International airports include Manchester, East Midlands and Birmingham.
Square Footage: 5,119 sq ft
Additional Info
There is an equestrian business next door to the property which is managed in a trust by the owner of Aston Manor. A tenant rents the stables and the surrounding land and runs a livery yard from there.
Brochures
Web DetailsParticulars- COUNCIL TAXA payment made to your local authority in order to pay for local services like schools, libraries, and refuse collection. The amount you pay depends on the value of the property.Read more about council Tax in our glossary page.
- Band: G
- PARKINGDetails of how and where vehicles can be parked, and any associated costs.Read more about parking in our glossary page.
- Yes
- GARDENA property has access to an outdoor space, which could be private or shared.
- Yes
- ACCESSIBILITYHow a property has been adapted to meet the needs of vulnerable or disabled individuals.Read more about accessibility in our glossary page.
- Ask agent
Aston, Market Drayton, Shropshire, TF9
NEAREST STATIONS
Distances are straight line measurements from the centre of the postcode- Longport Station8.1 miles
About the agent
Why Savills
Founded in the UK in 1855, Savills is one of the world's leading property agents. Our experience and expertise span the globe, with over 700 offices across the Americas, Europe, Asia Pacific, Africa, and the Middle East. Our scale gives us wide-ranging specialist and local knowledge, and we take pride in providing best-in-class advice as we help individuals, businesses and institutions make better property decisions.
Outstanding property
We have been advising on
Notes
Staying secure when looking for property
Ensure you're up to date with our latest advice on how to avoid fraud or scams when looking for property online.
Visit our security centre to find out moreDisclaimer - Property reference TES240024. The information displayed about this property comprises a property advertisement. Rightmove.co.uk makes no warranty as to the accuracy or completeness of the advertisement or any linked or associated information, and Rightmove has no control over the content. This property advertisement does not constitute property particulars. The information is provided and maintained by Savills, Telford. Please contact the selling agent or developer directly to obtain any information which may be available under the terms of The Energy Performance of Buildings (Certificates and Inspections) (England and Wales) Regulations 2007 or the Home Report if in relation to a residential property in Scotland.
*This is the average speed from the provider with the fastest broadband package available at this postcode. The average speed displayed is based on the download speeds of at least 50% of customers at peak time (8pm to 10pm). Fibre/cable services at the postcode are subject to availability and may differ between properties within a postcode. Speeds can be affected by a range of technical and environmental factors. The speed at the property may be lower than that listed above. You can check the estimated speed and confirm availability to a property prior to purchasing on the broadband provider's website. Providers may increase charges. The information is provided and maintained by Decision Technologies Limited. **This is indicative only and based on a 2-person household with multiple devices and simultaneous usage. Broadband performance is affected by multiple factors including number of occupants and devices, simultaneous usage, router range etc. For more information speak to your broadband provider.
Map data ©OpenStreetMap contributors.





