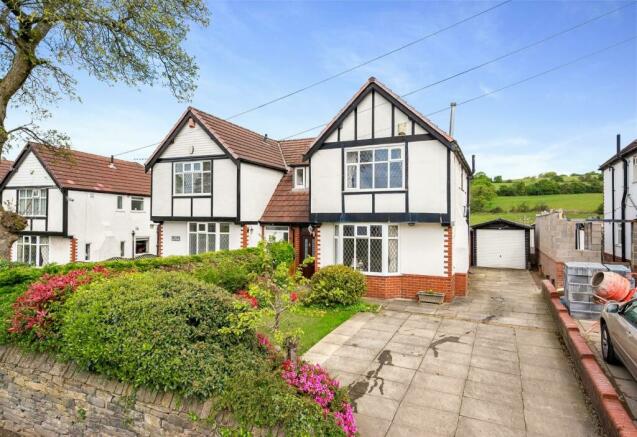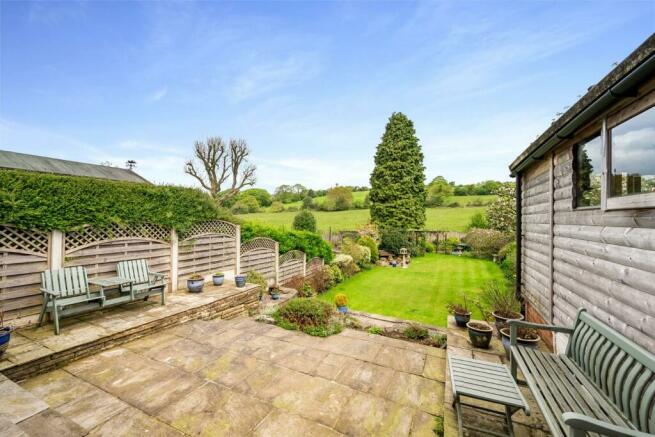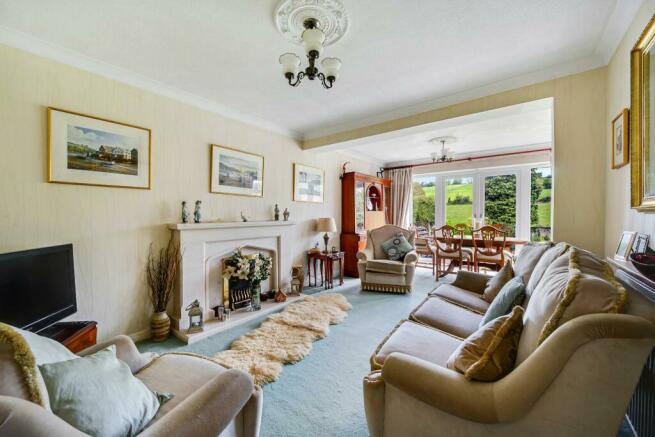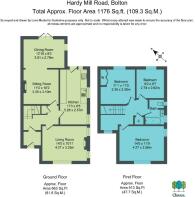Hardy Mill Road, Harwood, Bolton

- PROPERTY TYPE
Semi-Detached
- BEDROOMS
3
- BATHROOMS
1
- SIZE
Ask agent
- TENUREDescribes how you own a property. There are different types of tenure - freehold, leasehold, and commonhold.Read more about tenure in our glossary page.
Freehold
Description
The Living Space - The downstairs accommodation offers a great amount of space – notably more than your typical semi-detached home! Stroll in through the handy entrance vestibule which furthers opens onto the central hallway, and the first of two reception rooms is situated at the front. This front lounge has a subtle period charm with a bay window and two feature windows by the fireplace, a cosy room to enjoy with loved ones.
The second of the two reception rooms boasts a generous footprint and scenic views of the neighbouring countryside. This second reception room has an open plan feel due to its extension and ability for multiple functions, currently used as a dining room and sitting/day room. The sitting room aspect features a gas fire, and to the back the dining room aspect benefits from French doors opening onto a spacious patio and framing those lovely countryside views.
Within the kitchen integrated appliances include an electric oven, microwave, four plate hob with extractor, and sink with drainer and mixer tap. The layout to the rear of this home also provides a great opportunity for reconfiguration and potentially knocking through to create that desirable open plan modern living where the kitchen, dining, and lounge areas blend seamlessly. And for those with the appetite, the rear elevation also lends itself to further extending, similar to that which several neighbours within the row have undertaken. Plus there will still be plenty of garden space left to play with.
Bedrooms & Bathrooms - Upstairs three well-proportioned bedrooms offer good sizes, with scope to do a loft conversion also if desired owing to the large attic space. A spacious landing with room for storage space connects the sleeping and bathing arrangements, and a window above the stairs allows plenty of natural light in. The master is a great size and sits at the front with an abundance of natural light, and the two other bedrooms to the rear provide tranquil aspects onto the rolling green fields.
The family bathroom is presented to a modern standard with matching light grey tiling to the floor and walls, and a white three-piece suite continues the bright and airy feel, with wash basin with integral storage, bath with shower, and WC.
The Outside Space - One of the great features of this generous home is its standout garden. Immediately outside the house is a spacious patio ideal for summertime social occasions enjoying food and refreshments in the sun with family and friends. Stroll down a few steps and a large lawn provides lots of space and potential for those with green fingers – the keenest of gardeners could have a field day here! Perhaps it would alternatively offer itself as a safe and spacious space for the kids to play. Or both? And at the end of the garden is another patio which offers another space to relax and unwind and warm sunny days – maybe the ideal spot for a hot tub?
And on a practical note, the property features large detached garage which offers loads of space for storage, or has potential to convert to a garden office too!
Amenities & Open Countryside - Perched in an extremely convenient position on Hardy Mill Road in Harwood with easy access to a great selection of amenities and schooling, in addition to central Bolton, Bury, and Manchester, it’s the ideal location for a growing family.
Just a hop skip and jump down Hardy Mill Road and you’re in central Harwood where there’s a variety of pubs, cafes, and other village-like amenities, in addition to Morrisons supermarket. And for those lovers of the outdoors there’s plenty of walks literally on your doorstep – just stroll out the back garden gate and you’re immediately into open countryside – bliss! Harwood Golf Course is within a minute's drive, set amidst more stunning countryside with inspiring views. And further afield yet within an easy 5 minute drive, another spot of nature popular amongst locals that is ideal for walking or running is Jumbles Country Park.
Services & Specifics - The property is leasehold witha ground rent of £5 per annum.
The lease has a term of 999 years from October 1934.
The tax band is D.
The property is alarmed.
There is gas central heating with a boiler located in the kitchen.
There is a section at the bottom of the garden which is on a separate freehold title (included in the sale).
Brochures
Hardy Mill Road, Harwood, Bolton- COUNCIL TAXA payment made to your local authority in order to pay for local services like schools, libraries, and refuse collection. The amount you pay depends on the value of the property.Read more about council Tax in our glossary page.
- Band: D
- PARKINGDetails of how and where vehicles can be parked, and any associated costs.Read more about parking in our glossary page.
- Yes
- GARDENA property has access to an outdoor space, which could be private or shared.
- Yes
- ACCESSIBILITYHow a property has been adapted to meet the needs of vulnerable or disabled individuals.Read more about accessibility in our glossary page.
- Ask agent
Hardy Mill Road, Harwood, Bolton
NEAREST STATIONS
Distances are straight line measurements from the centre of the postcode- Hall i' th' Wood Station1.3 miles
- Bromley Cross Station1.5 miles
- Bolton Station2.6 miles
About the agent
Established in Bolton in 2020 by a team of local property professionals with a rich variety of experience, we at Claves are devoted to serving your property needs. We are fully committed to providing a service that is second to none.
With over 40 years experience shared amongst the Claves team, we have developed an extensive knowledge of the local property market enabling us to offer a wide ranging service that is both friendly and professional, as befits our strong and reliable reputat
Industry affiliations

Notes
Staying secure when looking for property
Ensure you're up to date with our latest advice on how to avoid fraud or scams when looking for property online.
Visit our security centre to find out moreDisclaimer - Property reference 32972421. The information displayed about this property comprises a property advertisement. Rightmove.co.uk makes no warranty as to the accuracy or completeness of the advertisement or any linked or associated information, and Rightmove has no control over the content. This property advertisement does not constitute property particulars. The information is provided and maintained by Claves, Bolton. Please contact the selling agent or developer directly to obtain any information which may be available under the terms of The Energy Performance of Buildings (Certificates and Inspections) (England and Wales) Regulations 2007 or the Home Report if in relation to a residential property in Scotland.
*This is the average speed from the provider with the fastest broadband package available at this postcode. The average speed displayed is based on the download speeds of at least 50% of customers at peak time (8pm to 10pm). Fibre/cable services at the postcode are subject to availability and may differ between properties within a postcode. Speeds can be affected by a range of technical and environmental factors. The speed at the property may be lower than that listed above. You can check the estimated speed and confirm availability to a property prior to purchasing on the broadband provider's website. Providers may increase charges. The information is provided and maintained by Decision Technologies Limited. **This is indicative only and based on a 2-person household with multiple devices and simultaneous usage. Broadband performance is affected by multiple factors including number of occupants and devices, simultaneous usage, router range etc. For more information speak to your broadband provider.
Map data ©OpenStreetMap contributors.




