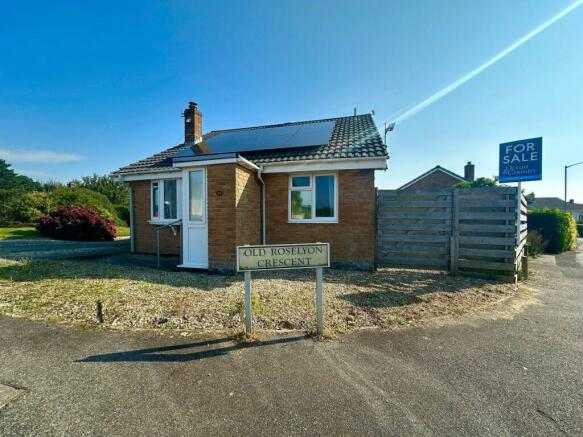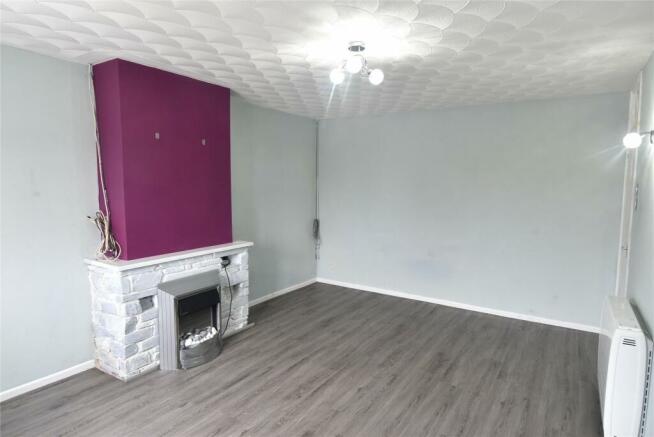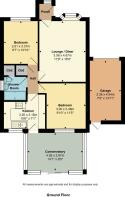Old Roselyon Crescent, Par, PL24

- PROPERTY TYPE
Bungalow
- BEDROOMS
2
- BATHROOMS
1
- SIZE
Ask agent
- TENUREDescribes how you own a property. There are different types of tenure - freehold, leasehold, and commonhold.Read more about tenure in our glossary page.
Freehold
Key features
- Lounge
- Modern kitchen
- Conservatory
- Two bedrooms
- Shower room
- Low maintenance rear garden.
- Solar panels (owned)
- Driveway parking
- Garage
- Corner plot
Description
Entered by UPVC front door with double glazed obscured insert with matching side panel into entrance porch. The entrance porch has space for shoe and coat storage and houses the main consumer unit and units for the solar panel system. Timber door with single glazed obscured insert opens into the lounge.
Lounge 4.87 m x 3.60 m. Double glazed window to front elevation, feature stone fireplace and mantle offering space for electric flame effect fire. Modern Dimplex electric heater, telephone points, ceiling and wall mounted lighting, door opens to inner lobby. Wood effect flooring.
The inner lobby has doors leading off to the two bedrooms, shower room and kitchen. A door opens to the airing cupboard housing immersion tank.
Bedroom One 3.31 m x 2.60 m. Timber framed single glazed window to rear elevation looking into conservatory. Modern Dimplex electric heater, wood effect flooring, space for double bed and freestanding storage furniture.
Bedroom Two 3.19 m x 2.34 m. Double glazed window to front elevation, modern Dimplex electric heater, wood effect flooring, space for double bed and freestanding storage furniture.
Shower room 1.99 m x 1.68 m. Double glazed obscured window to side elevation, loft access hatch, Louvre door opening to built-in storage cupboard with shelving. Wall mounted electric fan heater and towel drying rack. Vinyl flooring, low-level WC, pedestal wash basin, double shower cubicle with glaze screen and wall mounted Mira electric shower, tiling to splashback areas.
Kitchen 3.19 m x 2.34 m. Double glazed window to rear elevation, double glazed door with obscured insert opens into the conservatory. The kitchen is fitted with wood effect flooring and a range of floor-based units, comprising cupboards and drawers with attractive slate effect, worksurfaces over. Built-in Zanussi electric oven and grill, built in four ring induction hob, integrated Zanussi slimline dishwasher, integrated AEG fridge integrated AEG freezer. This Matching wall mounted storage units. Attractive tiled splashbacks.
Conservatory 4.28 m x 2.83 m. Modern double-glazed windows and roof. Offers a pleasant sitting/dining space with a sliding patio door opening to access the rear garden.
The rear garden is mostly enclosed by walls and fencing and leads to a further area to the side of the plot which offers a south westerly facing the outside space. The garden has a low maintenance design and offers ample sitting out space and space for potted plants. Garage has a rear door offering access from the garden has a remote controlled powered up and over door (not tested. The garage measures 4.55 m x 2.34 m.
Entered by UPVC front door with double glazed obscured insert with matching side panel into entrance porch. The entrance porch has space for shoe and coat storage and houses the main consumer unit and units for the solar panel system. Timber door with single glazed obscured insert opens into the lounge.
Lounge 4.87 m x 3.60 m. Double glazed window to front elevation, feature stone fireplace and mantle offering space for electric flame effect fire. Modern Dimplex electric heater, telephone points, ceiling and wall mounted lighting, door opens to inner lobby. Wood effect flooring.
The inner lobby has doors leading off to the two bedrooms, shower room and kitchen. A door opens to the airing cupboard housing immersion tank.
Bedroom One 3.31 m x 2.60 m. Timber framed single glazed window to rear elevation looking into conservatory. Modern Dimplex electric heater, wood effect flooring, space for double bed and freestanding storage furniture.
Bedroom Two 3.19 m x 2.34 m. Double glazed window to front elevation, modern Dimplex electric heater, wood effect flooring, space for double bed and freestanding storage furniture.
Shower room 1.99 m x 1.68 m. Double glazed obscured window to side elevation, loft access hatch, Louvre door opening to built-in storage cupboard with shelving. Wall mounted electric fan heater and towel drying rack. Vinyl flooring, low-level WC, pedestal wash basin, double shower cubicle with glaze screen and wall mounted Mira electric shower, tiling to splashback areas.
Kitchen 3.19 m x 2.34 m. Double glazed window to rear elevation, double glazed door with obscured insert opens into the conservatory. The kitchen is fitted with wood effect flooring and a range of floor-based units, comprising cupboards and drawers with attractive slate effect, worksurfaces over. Built-in Zanussi electric oven and grill, built in four ring induction hob, integrated Zanussi slimline dishwasher, integrated AEG fridge integrated AEG freezer. This Matching wall mounted storage units. Attractive tiled splashbacks.
Conservatory 4.28 m x 2.83 m. Modern double-glazed windows and roof. Offers a pleasant sitting/dining space with a sliding patio door opening to access the rear garden.
The rear garden is mostly enclosed by walls and fencing and leads to a further area to the side of the plot which offers a south westerly facing the outside space. The garden has a low maintenance design and offers ample sitting out space and space for potted plants. Garage has a rear door offering access from the garden has a remote controlled powered up and over door (not tested). The garage measures 4.55 m x 2.34 m.
Brochures
Particulars- COUNCIL TAXA payment made to your local authority in order to pay for local services like schools, libraries, and refuse collection. The amount you pay depends on the value of the property.Read more about council Tax in our glossary page.
- Band: C
- PARKINGDetails of how and where vehicles can be parked, and any associated costs.Read more about parking in our glossary page.
- Yes
- GARDENA property has access to an outdoor space, which could be private or shared.
- Yes
- ACCESSIBILITYHow a property has been adapted to meet the needs of vulnerable or disabled individuals.Read more about accessibility in our glossary page.
- Ask agent
Old Roselyon Crescent, Par, PL24
NEAREST STATIONS
Distances are straight line measurements from the centre of the postcode- Par Station0.4 miles
- Luxulyan Station2.9 miles
- St. Austell Station3.5 miles
Notes
Staying secure when looking for property
Ensure you're up to date with our latest advice on how to avoid fraud or scams when looking for property online.
Visit our security centre to find out moreDisclaimer - Property reference FAC240033. The information displayed about this property comprises a property advertisement. Rightmove.co.uk makes no warranty as to the accuracy or completeness of the advertisement or any linked or associated information, and Rightmove has no control over the content. This property advertisement does not constitute property particulars. The information is provided and maintained by Ocean & Country, Par. Please contact the selling agent or developer directly to obtain any information which may be available under the terms of The Energy Performance of Buildings (Certificates and Inspections) (England and Wales) Regulations 2007 or the Home Report if in relation to a residential property in Scotland.
*This is the average speed from the provider with the fastest broadband package available at this postcode. The average speed displayed is based on the download speeds of at least 50% of customers at peak time (8pm to 10pm). Fibre/cable services at the postcode are subject to availability and may differ between properties within a postcode. Speeds can be affected by a range of technical and environmental factors. The speed at the property may be lower than that listed above. You can check the estimated speed and confirm availability to a property prior to purchasing on the broadband provider's website. Providers may increase charges. The information is provided and maintained by Decision Technologies Limited. **This is indicative only and based on a 2-person household with multiple devices and simultaneous usage. Broadband performance is affected by multiple factors including number of occupants and devices, simultaneous usage, router range etc. For more information speak to your broadband provider.
Map data ©OpenStreetMap contributors.




