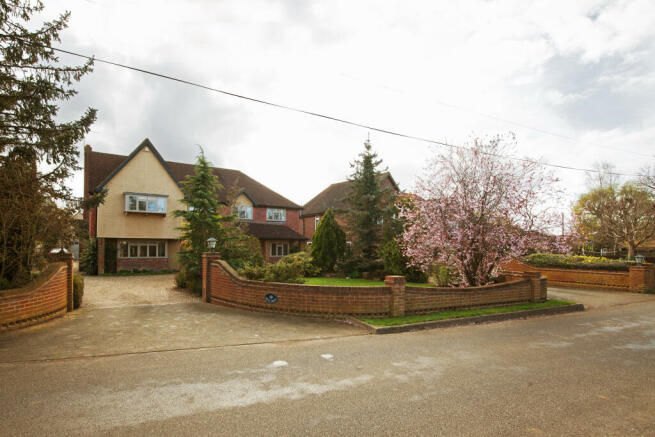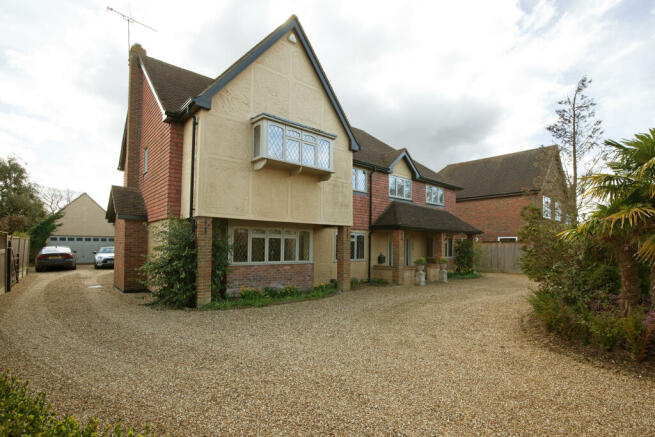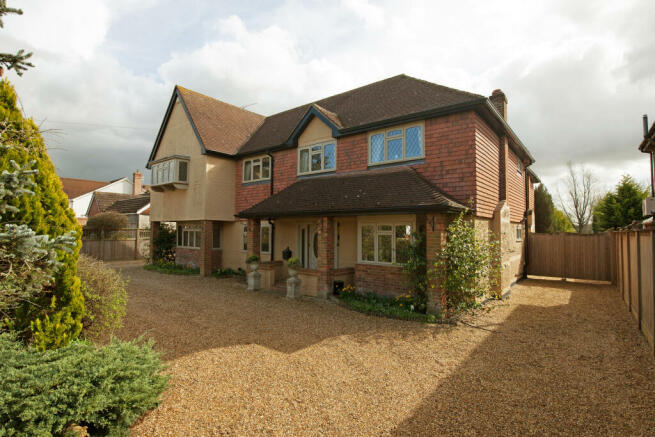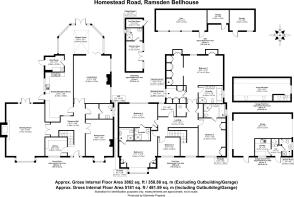Homstead Road, Ramsden Bellhouse, Billericay

- PROPERTY TYPE
Detached
- BEDROOMS
5
- BATHROOMS
6
- SIZE
3,862 sq ft
359 sq m
- TENUREDescribes how you own a property. There are different types of tenure - freehold, leasehold, and commonhold.Read more about tenure in our glossary page.
Freehold
Description
From entering the large hallway with galleried landing to the first floor, the property offers large family accomodation throughout, including to the ground floor a library, Formal Drawing Room, Formal dining room, second lounge, large fully fitted kitchen/breakfast room, boot room, Cloakroom, and looking out to the rear garden, a garden room with orengary lantern roof light.
Th first floor accommodation consists of a large galleried landing, leading to five bedrooms and four bathrooms,bedroom One with his and hers dressing rooms en-suite bathroom and twin balconys overlooking the rear garden.Three further double bedrooms also have the benifit of en-suites.
The mature rear garden has a wealth of plant shrubs and trees, and a lake with large patio area to the rear of the property and seating areas to the swimming pool and tennis court. The garden backs on to farmland to the rear and is totally secluded.
The out buildings include a laundry room, shower room and a den, further outbuildings include a summer house with a shower room and pool plant room, there is also a stable block with Gym and two storage rooms for lawnmowers etc.
Ground floor areas
Hallway 24ft x 15 ft 6in (7.38m x 4.73m)
Library 9ft 10 in x 8ftn 5in (3.00m x 2.57m)
Drawing Room 23.ft 7in x 19ftn 9in (7.19m x 6.03m)
Dining Room 16.ft 6in x 12ft 4in (5.03m x 3.75m)
Kitchen/Breakfast Room 22ft 4in x 13ft (6.18m x 3.96m)
Second Lounge 21ft 6in x 16ftn 6in (6.56m x 5.03m)
Garden Room /Orangery 20ft x 13ft 1in (6,00m x 4,00m)
Boot Room 8ft 8in x 7ft 3in (2.64m x 2.22m)
First Floor Accommodation
Bedroom One 22ft x 17ft 6in (6.71m x 5.33m)
Dressing Room One 14ft 2in x 7ft 10in (4.32m x 2.38m)
Dressing Room Two 8ft 2in x 7ft 10in (2.80m x 2.27m)
En-Suite Bathroom 11ft 12in x 7ft 9in (3.40m x 2.37m)
Bedroom Two 17ft 10in x 12ft 4in (5.44m x 3.77m)
En-suite Bathroom 10ft 4in x 6ft 4in (3.14m x 1.94m)
Bedroom Three 17ftb11in x 12ft 5in (5,45m x 3.79m)
En Suite 6ft 7in x 5ft 8in (2.01m x 1.73m)
Bedroom Four 17ft 11in x 10ft 7in (5.47m x 3.23m)
En-suite 6ft 7in x 5ftn8in (2,1m x 1.75m)
Bedroom Five 9ft 10in x 9ft 5in (2.99m x 2.86m)
Study 8ft 1in x 5ftn 8in (2.46m x 1.72m)
Plus airing and storage cupboard.
Exterior
Detached Garage with self contained annex.
Laundry room 7ft 9in x 7ft 2in (2.35m x 2.18m) sink unit and plumbing for washing machine and tumble dryer.
Shower Room 7ft 8in x 4ft 4in (2.34m x 1.32m low level w.c. wash hand basin and shower cubicle.
Stairs leading to the first floor den 25 ft 9in x 10ft 4in (7.85m x 3.14m)
Summer pool house 13ft 7in x 7ft 5in (4.13m x 2.27m)
Shower room 7ft 5in x 5ft 7in (2.27m x 1.71m)
Pool plant room. 7ft 5in x 3ft 10in 92.27m x 1.18m)
Stable Block with Gym and storage rooms.
Gym 23ft x 9ft 3in (7.00m x 2,82m)
Storage room 9ft 9in x 6ft 0in ( 2.96m x 1.62m)
Storage plant room 11ft 3in x 9ft 3in (3.42m x 2.82m)
Beautifull landscaped rear garden with Swimming Pool and Tennis Court, and feature Lake with mature shrubs trees and plants laid to lawn.
Further information Call
- COUNCIL TAXA payment made to your local authority in order to pay for local services like schools, libraries, and refuse collection. The amount you pay depends on the value of the property.Read more about council Tax in our glossary page.
- Ask agent
- PARKINGDetails of how and where vehicles can be parked, and any associated costs.Read more about parking in our glossary page.
- Yes
- GARDENA property has access to an outdoor space, which could be private or shared.
- Yes
- ACCESSIBILITYHow a property has been adapted to meet the needs of vulnerable or disabled individuals.Read more about accessibility in our glossary page.
- Ask agent
Energy performance certificate - ask agent
Homstead Road, Ramsden Bellhouse, Billericay
NEAREST STATIONS
Distances are straight line measurements from the centre of the postcode- Wickford Station1.7 miles
- Billericay Station2.9 miles
- Basildon Station3.6 miles
About the agent
Crown Estates supplies a first class service for their clients. Would you benefit from the following:
• Using an agent with specialist local knowledge in the selling and purchasing of your home.
• Using a professional, caring and personal service tailored to meet your property needs.
• Using an agent who belongs to the Property Ombudsman Scheme.
• Experienced staff with a combined of over 60 years expertise in the property industry.
• Exclusive sales boards. Excl
Industry affiliations



Notes
Staying secure when looking for property
Ensure you're up to date with our latest advice on how to avoid fraud or scams when looking for property online.
Visit our security centre to find out moreDisclaimer - Property reference 107. The information displayed about this property comprises a property advertisement. Rightmove.co.uk makes no warranty as to the accuracy or completeness of the advertisement or any linked or associated information, and Rightmove has no control over the content. This property advertisement does not constitute property particulars. The information is provided and maintained by Crown Estate Agents, Ramsden Bellhouse. Please contact the selling agent or developer directly to obtain any information which may be available under the terms of The Energy Performance of Buildings (Certificates and Inspections) (England and Wales) Regulations 2007 or the Home Report if in relation to a residential property in Scotland.
*This is the average speed from the provider with the fastest broadband package available at this postcode. The average speed displayed is based on the download speeds of at least 50% of customers at peak time (8pm to 10pm). Fibre/cable services at the postcode are subject to availability and may differ between properties within a postcode. Speeds can be affected by a range of technical and environmental factors. The speed at the property may be lower than that listed above. You can check the estimated speed and confirm availability to a property prior to purchasing on the broadband provider's website. Providers may increase charges. The information is provided and maintained by Decision Technologies Limited. **This is indicative only and based on a 2-person household with multiple devices and simultaneous usage. Broadband performance is affected by multiple factors including number of occupants and devices, simultaneous usage, router range etc. For more information speak to your broadband provider.
Map data ©OpenStreetMap contributors.




