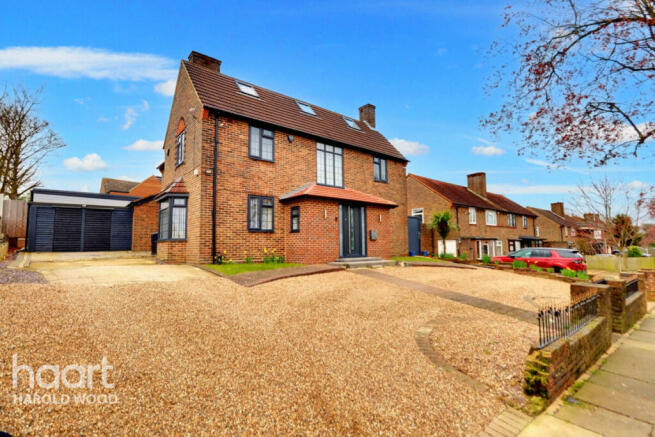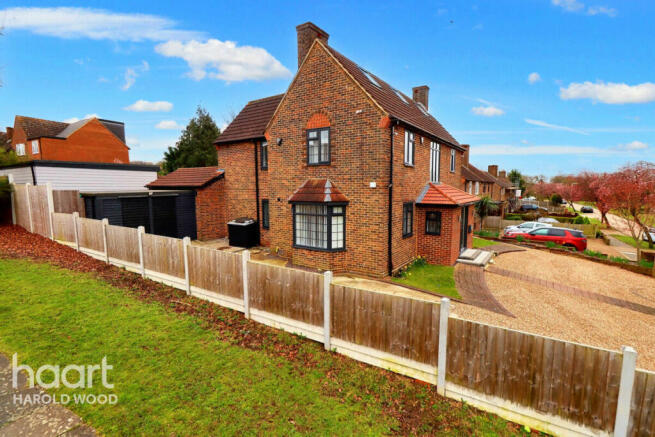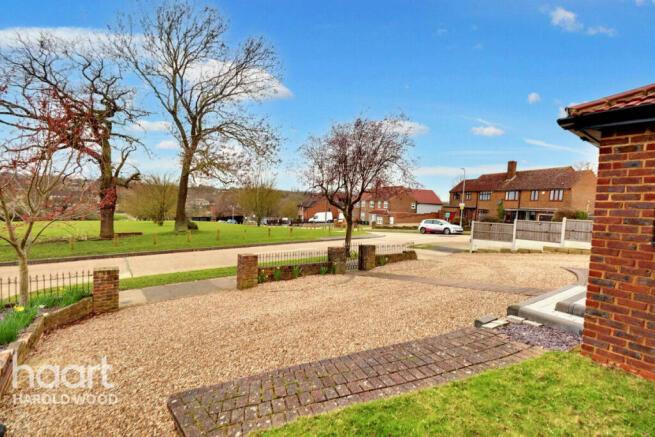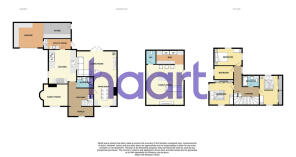
Priory Road, Romford

- PROPERTY TYPE
Detached
- BEDROOMS
4
- BATHROOMS
2
- SIZE
Ask agent
- TENUREDescribes how you own a property. There are different types of tenure - freehold, leasehold, and commonhold.Read more about tenure in our glossary page.
Freehold
Key features
- DETACHED!
- HUGE GARDEN
- GARAGE
- OUTHOUSE/GAMES ROOM
- PARKING FOR 8 CARS!
- OPPOSITE PARK
- GREAT TRANSPORT LINKS
- CLOSE TO PARKS
- ROOM TO EXTEND FURTHER
- QUARTER ACRE PLOT
Description
Living Room
11'9" x 17'1" (3.58m x 5.21m)
Carpeted, spot lighting, radiator, large 'look through' from kitchen, French door access to garden, open plan to dining area, double glazed windows, plug outlets & feature fireplace.
Kitchen
12'2" x 16'3" (3.71m x 4.95m)
Spot lights, Wood varnished worktops, fully fitted appliances with integrated fridge & dishwasher, gas burner hob with extractor, storage space, double glazed windows, plug outlets, large 'Look through' into the living area & access to the utility/boot room.
Utility Room
3'9" x 15'4" (1.14m x 4.67m)
Access from kitchen, spot lighting, washer & dryer space with waste pipe, butler sink with wood worktops, storage space and access to the garden patio.
Dining Room
11'7" x 14'5" (3.53m x 4.39m)
Carpeted, single point lighting, open plan to living area, double glazed windows, plug outlets, access from entrance hall.
Ground Floor Shower Room
4'11" x 6'3" (1.5m x 1.91m)
Fully tiled, sink unit with backsplash, toilet, enclosed shower unit with extractor & built in Bluetooth speakers, heated towel rail, spot lighting & access from entrance hall.
Outbuilding/Games Room
LVT flooring, spot lights, pool table, seating area, bar with integrated fridges, WC, Wi-Fi/TV connection, alarm unit, double glazed French door access to decking with BBQ and seating area, porch lights and hand rail surround.
Landing
Feature staircase with lookout double glazed large window looking onto green, access to all bedrooms, bathroom & loft space.
Bedroom One
10'1" x 14'6" (3.07m x 4.42m)
Two double glazed windows, carpeted, single point lighting, radiator & fitted wardrobes.
Bedroom Two
7'5" x 9'1" (2.26m x 2.77m)
Two double glazed windows, carpeted, single point lighting, radiator & un fitted wardrobes.
Bedroom Three
8'8" x 12'4" (2.64m x 3.76m)
Two double glazed windows, carpeted, single point lighting, radiator & fitted wardrobes.
Bedroom Four
10'7" x 12'10" (3.23m x 3.91m)
Two double glazed windows, carpeted, single point lighting, radiator.
Bathroom
6'2" x 6'5" (1.88m x 1.96m)
Fully tiled, heated towel rail, spot lighting, toilet, sink, bathtub & shower unit, frosted double glazed windows.
Exterior
Corner plot fully fenced to the side and rear, front and rear access points.
Front Garden
Dual entrance driveway, side access to carport & garage, multiple parking spots.
Rear Garden
140'0" x 45'0" (42.67m x 13.72m)
Patio area, side access, large raised laid to lawn area with established fruit trees & storage shed to the rear of garden on a further raised bed supported by wooden sleepers, fully fenced, access to outbuilding, garage & carport. storage behind outbuilding and alternate side access through the carport.
Garage
used currently for storage, felt roof with insulation, providing access to the garden, workbench, storage space, shelving units double glazed windows.
Car Port
12'5" x 12'6" (3.78m x 3.81m)
Used currently for storage, attached to the garage, shelving units and storage space with felt roof.
Directions
From our office turn right into Station Road, right into Gubbins Lane crossing over A12 (Colchester Road) at traffic lights into Gooshays Drive, follow on to roundabout, crossing over into North Hill Drive taking the third turning on the right into Whitchurch Road, third turning on the left into Priory Road, continue ahead to the very corner where the property can be found on your right hand side.
Disclaimer
haart Estate Agents also offer a professional, ARLA accredited Lettings and Management Service. If you are considering renting your property in order to purchase, are looking at buy to let or would like a free review of your current portfolio then please call the Lettings Branch Manager on the number shown above.
haart Estate Agents is the seller's agent for this property. Your conveyancer is legally responsible for ensuring any purchase agreement fully protects your position. We make detailed enquiries of the seller to ensure the information provided is as accurate as possible. Please inform us if you become aware of any information being inaccurate.
Brochures
Brochure 1- COUNCIL TAXA payment made to your local authority in order to pay for local services like schools, libraries, and refuse collection. The amount you pay depends on the value of the property.Read more about council Tax in our glossary page.
- Ask agent
- PARKINGDetails of how and where vehicles can be parked, and any associated costs.Read more about parking in our glossary page.
- Yes
- GARDENA property has access to an outdoor space, which could be private or shared.
- Yes
- ACCESSIBILITYHow a property has been adapted to meet the needs of vulnerable or disabled individuals.Read more about accessibility in our glossary page.
- Ask agent
Priory Road, Romford
NEAREST STATIONS
Distances are straight line measurements from the centre of the postcode- Harold Wood Station1.6 miles
- Gidea Park Station2.5 miles
- Brentwood Station3.2 miles
About the agent
Harold Wood is just over 16 miles from central London, a journey that will soon take just 41 minutes (into Bond Street), thanks to the new Elizabeth Line, which will open in December 2019. Harold Wood is also well served by roads - it's close to the A12, M11 and M25 - and bus services, and there are two nearby tube stations too.
However, there's much more to the area than that. There's a strong community atmosphere here, some very good schools and green space
Industry affiliations

Notes
Staying secure when looking for property
Ensure you're up to date with our latest advice on how to avoid fraud or scams when looking for property online.
Visit our security centre to find out moreDisclaimer - Property reference 0298_HRT029810056. The information displayed about this property comprises a property advertisement. Rightmove.co.uk makes no warranty as to the accuracy or completeness of the advertisement or any linked or associated information, and Rightmove has no control over the content. This property advertisement does not constitute property particulars. The information is provided and maintained by haart, Harold Wood. Please contact the selling agent or developer directly to obtain any information which may be available under the terms of The Energy Performance of Buildings (Certificates and Inspections) (England and Wales) Regulations 2007 or the Home Report if in relation to a residential property in Scotland.
*This is the average speed from the provider with the fastest broadband package available at this postcode. The average speed displayed is based on the download speeds of at least 50% of customers at peak time (8pm to 10pm). Fibre/cable services at the postcode are subject to availability and may differ between properties within a postcode. Speeds can be affected by a range of technical and environmental factors. The speed at the property may be lower than that listed above. You can check the estimated speed and confirm availability to a property prior to purchasing on the broadband provider's website. Providers may increase charges. The information is provided and maintained by Decision Technologies Limited. **This is indicative only and based on a 2-person household with multiple devices and simultaneous usage. Broadband performance is affected by multiple factors including number of occupants and devices, simultaneous usage, router range etc. For more information speak to your broadband provider.
Map data ©OpenStreetMap contributors.





