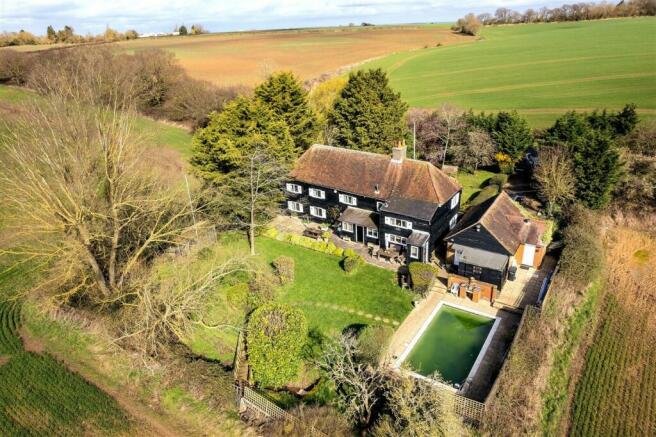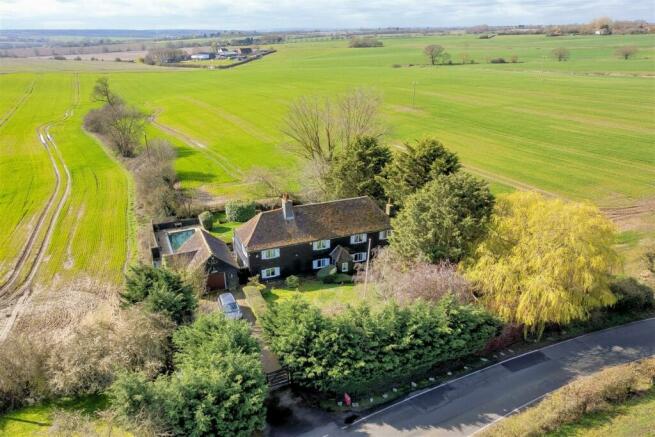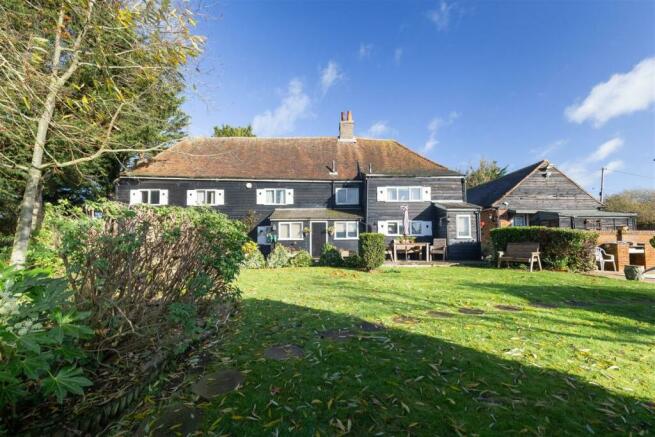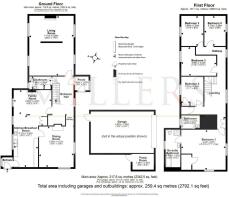
Rye Hill Road, Rye Hill, Thornwood

- PROPERTY TYPE
Detached
- BEDROOMS
5
- BATHROOMS
2
- SIZE
2,793 sq ft
259 sq m
- TENUREDescribes how you own a property. There are different types of tenure - freehold, leasehold, and commonhold.Read more about tenure in our glossary page.
Freehold
Key features
- PERIOD DETACHED HOUSE
- FIVE BEDROOM ACCOMMODATION
- EXTERNAL SWIMMING POOL
- APPROX. 2/3 OF AN ACRE PLOT
- 2792.10 SQ FT VOLUME
- THREE RECEPTION ROOMS
- SEPARATE PADDOCK
- EN-SUITE TO MASTER BEDROOM
- GATED PARKING & GARAGE
Description
A detached family home offering generous accommodation, an abundance of character and bags of charm. The property enjoys a semi-rural setting with scenic farlmand views to both the front and rear. The five-bedroom accommodation sits on an immpresive plot measuring approx. ¾ quarters of an acre; has ample gated parking, a heated swimming pool and a double detached garage. Originally this charming dwelling was three separate cottages, it dates from approx. 1550’s and now has a Grade II listing.
Offering a wealth of period features including exposed timbers, three separate fireplaces "Red Brick" and a weather boarded finish. Measuring approx. 2,300 sq ft, the accommodation comprises a spacious hallway, leading to three well-proportioned reception rooms. Including a cosy living room with exposed timbers and studwork and an open grate fireplace and a rustic dining room. A traditional kitchen breakfast room with integrated appliances overlooks the rear garden and neighbouring farmland. There is a cloakroom WC and boot room. The first floor landing leads to a master bedroom suite, having its own walk-in wardrobe and en-suite bathroom. There are four further bedrooms all generous doubles and a three-piece family bathroom.
Externally there is a detached garage, plant room with boiler and pump room for the swimming pool. The south facing garden has a paved patio, external lighting, timber shed, and gate to the front. Oil tank, lawned area and a 26’4 x 13’2 heated tiled swimming pool. The frontage is laid to lawn with a feature well. The driveway offers parking for several vehicles. The property benefits from a large paddock measuring 200ft x 40ft with hedged surroundings with a wooden summer house.
Ground Floor -
Porch - 1.68m x 1.65m (5'6" x 5'5") -
Kitchen Breakfast Room - 6.17m x 2.92m (20'3" x 9'7") -
Dining Room - 4.38m x 4.12m (14'4" x 13'6") -
Family Room - 2.89m x 4.50m (9'6" x 14'9") -
Cloakroom Wc - 2.64m x 1.55m (8'8" x 5'1") -
Living Room - 7.11m x 5.28m (23'4" x 17'4") -
First Floor -
Bedroom One - 4.42m x 5.21m (14'6" x 17'1") -
En-Suite Bathroom - 4.17m x 1.88m (13'8" x 6'2") -
Bedroom Two - 4.24m x 3.40m (13'11" x 11'2") -
Bedroom Three - 3.56m x 2.53m (11'8" x 8'4") -
Bedroom Four - 3.37m x 2.64m (11'1" x 8'8") -
Bedroom Five - 3.71m x 2.58m (12'2" x 8'6") -
Bathroom - 2.21m x 1.80m (7'3" x 5'11" ) -
External Area -
Detached Garage - 7.49m x 4.98m (24'7" x 16'4") -
Pump Room - 2.54m x 1.88m (8'4" x 6'2") -
Rear Garden - 28.96m x 18.29m (95' x 60') -
Swimming Pool - 8.03m x 4.01m (26'4" x 13'2") -
Paddock - 60.96m x 12.19m (200' x 40') -
Brochures
Rye Hill Road, Rye Hill, Thornwood- COUNCIL TAXA payment made to your local authority in order to pay for local services like schools, libraries, and refuse collection. The amount you pay depends on the value of the property.Read more about council Tax in our glossary page.
- Band: G
- PARKINGDetails of how and where vehicles can be parked, and any associated costs.Read more about parking in our glossary page.
- Yes
- GARDENA property has access to an outdoor space, which could be private or shared.
- Yes
- ACCESSIBILITYHow a property has been adapted to meet the needs of vulnerable or disabled individuals.Read more about accessibility in our glossary page.
- Ask agent
Rye Hill Road, Rye Hill, Thornwood
NEAREST STATIONS
Distances are straight line measurements from the centre of the postcode- Harlow Town Station3.0 miles
- Epping Station3.1 miles
- Harlow Mill Station3.8 miles
About the agent
Millers Estate Agents, have been Epping's leading Estate Agents since the early 1970's.
Others have come and gone .... Indeed, there are no companies still operating in the High Street from when Michael Miller first opened the door to Millers Estate Agents some 50 years ago.
We are proud that we have stayed the course serving the local property market through good times and bad. At Millers we are still looking to the future, and we are delighted to open our new sales office in the
Industry affiliations


Notes
Staying secure when looking for property
Ensure you're up to date with our latest advice on how to avoid fraud or scams when looking for property online.
Visit our security centre to find out moreDisclaimer - Property reference 32735416. The information displayed about this property comprises a property advertisement. Rightmove.co.uk makes no warranty as to the accuracy or completeness of the advertisement or any linked or associated information, and Rightmove has no control over the content. This property advertisement does not constitute property particulars. The information is provided and maintained by Millers Estate Agents, Epping. Please contact the selling agent or developer directly to obtain any information which may be available under the terms of The Energy Performance of Buildings (Certificates and Inspections) (England and Wales) Regulations 2007 or the Home Report if in relation to a residential property in Scotland.
*This is the average speed from the provider with the fastest broadband package available at this postcode. The average speed displayed is based on the download speeds of at least 50% of customers at peak time (8pm to 10pm). Fibre/cable services at the postcode are subject to availability and may differ between properties within a postcode. Speeds can be affected by a range of technical and environmental factors. The speed at the property may be lower than that listed above. You can check the estimated speed and confirm availability to a property prior to purchasing on the broadband provider's website. Providers may increase charges. The information is provided and maintained by Decision Technologies Limited. **This is indicative only and based on a 2-person household with multiple devices and simultaneous usage. Broadband performance is affected by multiple factors including number of occupants and devices, simultaneous usage, router range etc. For more information speak to your broadband provider.
Map data ©OpenStreetMap contributors.





