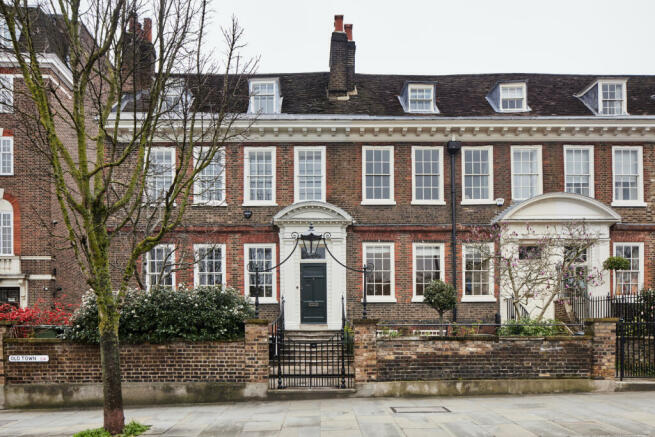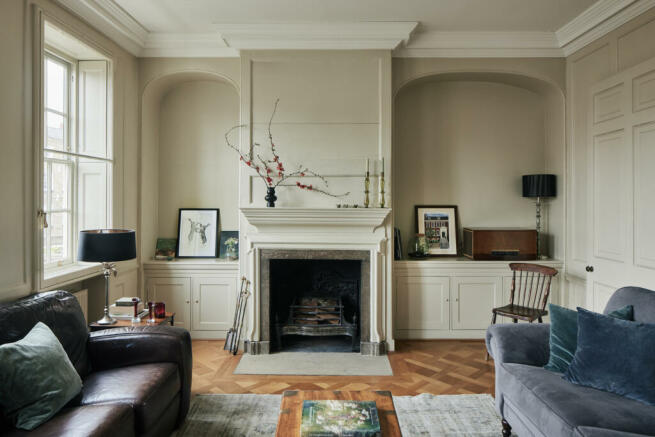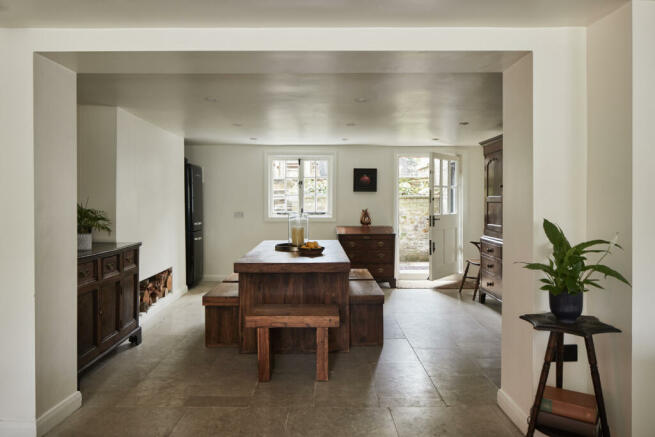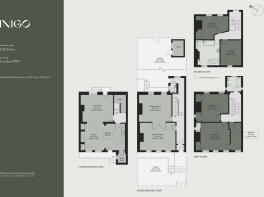
Old Town, London SW4

- PROPERTY TYPE
End of Terrace
- BEDROOMS
5
- BATHROOMS
3
- SIZE
2,939 sq ft
273 sq m
- TENUREDescribes how you own a property. There are different types of tenure - freehold, leasehold, and commonhold.Read more about tenure in our glossary page.
Freehold
Description
Setting the Scene
Old Town is, as the name suggests, the oldest part of Clapham, with this terrace of three early 18th-century houses being some of the oldest in the area. Towards the end of the 17th century, Clapham became a favourable location for the merchants of the City of London, with this trend gaining momentum throughout the 18th and 19th centuries.
Set within the Clapham Conservation Area, the house forms the north range of the small terrace, with this home and its two neighbours set in the heart of Old Town; they face directly onto its ‘village green’, looking west, and are locally regarded as the most cherished houses in this wonderfully preserved locale. For more information, please see the History section.
The Grand Tour
From Old Town, the house is set behind a low stock-brick wall, with cast-iron gates opening to the spacious York stone terrace that forms the front garden. A cast-iron lamp-holder sits atop the gate piers, forming a tall arched entranceway. The garden has laurel bushes and banks of lavender, with a quince tree and a mature crab apple tree that blossoms in springtime; parakeets visit when the tree is in fruit. The house is four storeys high and four bays wide, with two dormer windows set into the clay tile roof. Built from brown brick, red-brick dressings surround the early 19th-century six-over-six box sash windows and a proud moulded and modillioned wood eaves cornice is set below the roofline.
Steps from the garden descend to the kitchen and service entrance at the lower ground floor, while the principal entrance is raised above Portland stone steps and bound by cast-iron handrails with finials to match the entrance gates. The doorcase has a grand, imposing presence, with a Doric entablature set above fluted pilasters and crowned with a large segmental pediment above. The black gloss-painted and panelled front door is original, below a large transom light. The front door’s triple locks are by Banham, with security complemented by a Banham alarm system and further security cameras to both the front and rear of the home.
Opening to the interior entrance porch, a glass doorway leads to the main hall with Versailles patterned oak flooring underfoot. The hallway is fully panelled, with box cornicing and a further dado rail. The dog-leg staircase lies directly ahead, with decorative barley twist balusters and an oak square end handrail; an entrance door to the garden and guest WC lie beyond.
The bipartite reception room is set off the hallway on this floor, with panelled wedding doors separating the two spaces for convenience, if required. Limestone bolection chimneypieces with marble slips feature in both rooms and are supplied by Chesneys; the front fireplace is working and is home to a Regency iron basket. Windows at both east and west aspects flood the room with light and all front-facing windows in the house have secondary glazing, making the home incredibly peaceful and thermally efficient. Walls throughout are painted in ‘Old White‘ by Farrow & Ball.
The lower ground floor is a more informal area, with the kitchen, dining and additional living space all open plan, with limestone flags extending underfoot throughout. The kitchen is by Bulthaup and is composed of white cabinetry with appliances by Miele. An island unit with space for bar stools is positioned centrally, and polished granite has been employed as work surfaces. There is also a separate utility space with room for a washer and dryer, with an additional larder off the hallway. A wood burner from Chesney’s is set into the open hearth with space for soft seating, and to the rear of the room is the dining area, with further access to the garden.
The first floor mainly features further original panelling with box cornicing, with the principal bedroom set to the front of the house overlooking the green outside. The room also has an en suite WC and connects to a smaller adjacent bedroom; currently used as a study, it could also be an excellent walk-in wardrobe or a child’s bedroom. A further large bedroom is set to the rear of the floor, and a bathroom that serves both bedrooms is nearest the stairwell. Two further bedrooms and a spacious bathroom form the uppermost storey among the eaves, with two loft spaces above.
The Great Outdoors
The walled garden to the rear of the house is peaceful and private, designed to resemble an English country garden with various shrubs, roses, magnolia, and a wonderfully mature American tulip tree. A flagstone terrace nearest the house is the perfect spot for dining and relaxing in warmer months, while a further terrace is set at the very end of the garden to catch the evening light. A secure garden gate set into the wall at the rear allows additional exterior access if required.
Out and About
The house is positioned in the very heart of Clapham Old Town, truly village-like in character and with a plethora of amenities on the doorstep. A wide range of independent shops, restaurants, delis, cafés and galleries are within a one-minute walk. Close by are the celebrated M. Moen & Sons butchers, The Common bakery and homeware shop and Gails’ bakery. There is also the Michelin-starred restaurant Trinity, The Bobbin gastropub, and The Sun, The Pig’s Head, The Prince of Wales, The Rose and Crown pubs, as well as the brilliant Clapham Picturehouse for entertainment. The Little Orange Door, Minnow and Sorella are also nearby.
For further independent purveyors, there are the brilliantly served Abbeyville Road, just to the south of the common, and Northcote Road to the west. Clapham High Street has additional amenities and shops, including a choice of gyms and leisure facilities.
The open green spaces of Clapham Common are also less than one minute’s walk from the house, home to over 200 acres of parkland with a café and recreational/sporting facilities. Battersea Park is also nearby to the north, just 10 minutes away by bicycle or car, and is adjacent to the Nine Elms development and the incredible Battersea Power Station, recently opened and home to an excellent array of high-end shops, restaurants and a cinema.
There is an excellent selection of local state and independent schools, including nearby Eaton House, Parkgate School, Thomas’s and L’école de Wix Lycée Français.
Clapham Common (Northern Line) and Clapham High Street Overground are each a couple of minutes’ walk from Old Town, offering direct services to the City and West End. Clapham Junction Station is just a five-minute drive away, with excellent links, including a journey time to Gatwick Airport of just 25 minutes.
Council Tax Band: G
Energy performance certificate - ask agent
Council TaxA payment made to your local authority in order to pay for local services like schools, libraries, and refuse collection. The amount you pay depends on the value of the property.Read more about council tax in our glossary page.
Band: G
Old Town, London SW4
NEAREST STATIONS
Distances are straight line measurements from the centre of the postcode- Clapham Common Station0.2 miles
- Clapham High Street Station0.4 miles
- Wandsworth Road Station0.4 miles
About the agent
Inigo is an estate agency for Britain’s most marvellous historic homes.
Covering urban and rural locations across Britain, our team combines proven experience selling distinctive homes with design and architectural expertise.
We take our name from Inigo Jones, the self-taught genius who kick-started a golden age of home design.
Industry affiliations


Notes
Staying secure when looking for property
Ensure you're up to date with our latest advice on how to avoid fraud or scams when looking for property online.
Visit our security centre to find out moreDisclaimer - Property reference TMH00621. The information displayed about this property comprises a property advertisement. Rightmove.co.uk makes no warranty as to the accuracy or completeness of the advertisement or any linked or associated information, and Rightmove has no control over the content. This property advertisement does not constitute property particulars. The information is provided and maintained by Inigo, London. Please contact the selling agent or developer directly to obtain any information which may be available under the terms of The Energy Performance of Buildings (Certificates and Inspections) (England and Wales) Regulations 2007 or the Home Report if in relation to a residential property in Scotland.
*This is the average speed from the provider with the fastest broadband package available at this postcode. The average speed displayed is based on the download speeds of at least 50% of customers at peak time (8pm to 10pm). Fibre/cable services at the postcode are subject to availability and may differ between properties within a postcode. Speeds can be affected by a range of technical and environmental factors. The speed at the property may be lower than that listed above. You can check the estimated speed and confirm availability to a property prior to purchasing on the broadband provider's website. Providers may increase charges. The information is provided and maintained by Decision Technologies Limited.
**This is indicative only and based on a 2-person household with multiple devices and simultaneous usage. Broadband performance is affected by multiple factors including number of occupants and devices, simultaneous usage, router range etc. For more information speak to your broadband provider.
Map data ©OpenStreetMap contributors.





