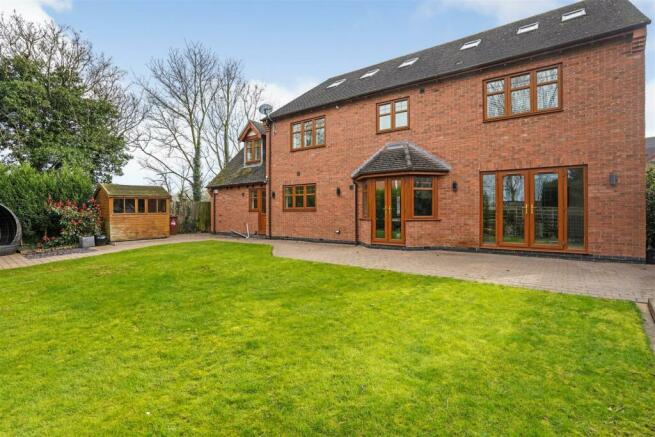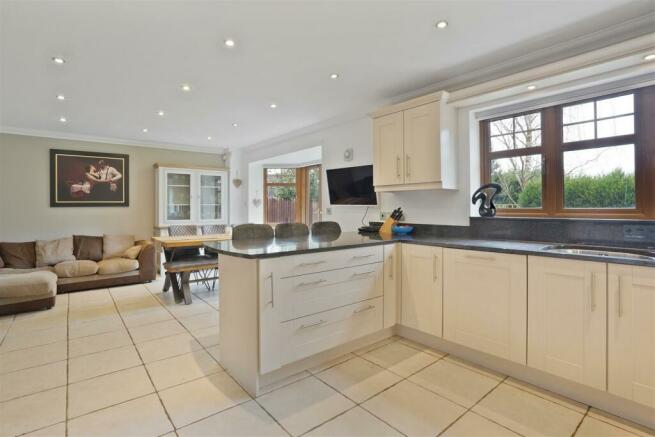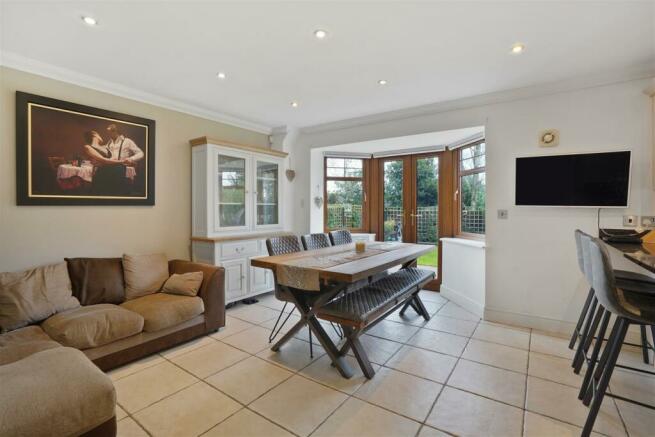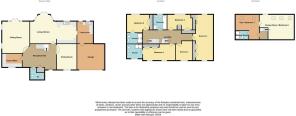Main Street, Norton Juxta Twycross

- PROPERTY TYPE
Detached
- BEDROOMS
5
- BATHROOMS
4
- SIZE
Ask agent
- TENUREDescribes how you own a property. There are different types of tenure - freehold, leasehold, and commonhold.Read more about tenure in our glossary page.
Freehold
Key features
- Superb Family House
- Gated Development
- Three Receptions
- Superb Living Kitchen & Utility
- Five Double Bedrooms
- Four Bathrooms
- Cinema/Games/Bed 6
- Garage & Parking
- EPC Rating D
Description
General - A superb family house on an exclusive gated development in pretty village location. The Willows in an exceptional family house with spacious well planned accommodation spread over three floors. In brief, on the ground floor, there is a magnificent reception hall from which the reception rooms radiate to include an elegant reception room, dining room and home office. The living kitchen is a really lovely feature of the house and perfect for modern family living. On the first floor there are five double bedrooms including a luxurious master bedroom suite, en-suite to bedroom two and a family bathroom. On the second floor there is a wonderful games/cinema room together with dedicated gym space and luxurious shower room. There is underfloor heating to the ground floor accommodation which, as well as creating a comfortable environment, gives the owner complete flexibility as to how the space is arranged.
Location - Norton Juxta Twycross is a small village lying in some of West Leicestershire's prettiest countryside. It is close to the world famous Tywcross Zoo and in the nearby village of Twycross there is a public house and a highly regarded private school. The village is well located for access to the motorway network via junction 11 on the M42 and is also within easy reach of the A5 which gives access to the M6 and M69.
The House - The accommodation is arranged over three floors as follows. Front door opening into reception hall.
Reception Hall - A magnificent introduction to the house with balustrade staircase rising to first floor. There is a flagstone floor, cloaks cupboard and door to cloakroom.
Cloakroom - With wash bowl set on an oak cabinet, low flush lavatory.
Sitting Room - 6.15m x 3.66m (20'2" x 12') - There are French doors opening into the garden, cornicing to the ceiling and double doors opening into the hall.
Dining Room - 3.96m x 3.35m (13' x 11') - With double doors to the reception hall, coving to ceiling.
Home Office - 2.59m x 2.54m (8'6" x 8'4") - The home office is fitted with bespoke furniture including a desk and shelving with lighting.
Living Kitchen - 7.62m x 3.91m (25' x 12'10") - A wonderful open plan living space. The kitchen is fitted with a comprehensive range of base and wall cabinets with polished granite work surfaces and a breakfast bar. There is a Rangemaster cooker with two ovens and grill together with an induction hob and extractor over, a "Miele" dishwasher, space for an American style fridge and cornicing to ceiling. A bay window with French doors open from the dining area into the garden. Cornicing to the ceiling, remote controlled blinds and tiled finish to the floor.
Utility - 2.03m x 1.93m (6'8" x 6'4") - Base and wall units with single drainer sink unit and plumbing for washing machine, tiled finish to floor, door to garden and double garage.
Double Garage - 5.18m x 4.47m (17' x 14'8") - With an electric roller shutter door.
On The First Floor - The open flight staircase rises from the landing to a large galleried landing.
Galleried Landing - Opening off the landing are doors to the bedrooms.
Master Bedroom - 5.03m x 4.72m (16'6" x 15'6") - An impressive room with fitted wardrobes (first measurement reduces to 14'4").
En-Suite - A luxurious en-suite. There is a large vanity unit with oak panelled cupboards, two stone washbowls and stone counter top. Above the wash bowls there is a fitted unit with mirrors. There is a large walk in shower enclosure with large rainfall and hand held shower attachments and low flush lavatory. Central heating radiator.
Bedroom Two - 3.73m x 3.58m (12'3" x 11'9") - Overlooks the garden. Fitted wardrobes. Central heating radiator.
En-Suite - With a double sized shower enclosure, heated towel rail, low flush lavatory, wash hand basin.
Bedroom Three - 4.95m x 4.42m inc 'robes (16'3" x 14'6" inc 'robes - A charming room with two central heating radiators and roof lights to either side. (First measurement is 14' measured to 5' eaves height).
Bedroom Four - 4.19m x 2.77m (13'9" x 9'1") - Overlooking the garden with fitted furniture including a knee hole dressing table and wardrobes. Central heating radiator.
Bedroom Five - 3.43m x 3.40m (11'3" x 11'2") - A good sized double bedroom with central heating radiator.
Bathroom - The bathroom has a contemporary free standing bath with waterfall tap and shower fixture. There is a shower enclosure, stone bowl wash hand basin set on oak fronted cabinet with an electric shaver point over and wall mounted T.V.
On The Second Floor - Stairs rise from the first floor landing to the second floor landing.
Second Floor Landing - On the landing there is a gym area (15'7" x 8'4") with Eaves storage cupboard. Central heating radiator.
Cinema/Games Room/Potential Bedroom 6 - 6.55mmax x 4.78mmax (21'6"max x 15'8"max) - A wonderful room. The current owners use this as a cinema and games room ( the cinema equipment is available by separate negotiation). There are eaves storage cupboards.
(First measurement reduces to 14'6" second measurement is 11'1" measure to 5' eaves height')
Shower Room - An impressive shower room to include a shower area with a mosaic tiled bench, a wash hand basin set on vanity unit, low flush lavatory. Central heating radiator.
Outside - The house is approached through electric security gates connected to the house via an intercom system. The house is in a courtyard setting shared with two other properties and there are mutual rights of way. To the front of the house itself, is a generous area of block paved parking.
The Main Garden - The main garden is to the rear and immediately adjoining the house there is a large patio. The garden is principally lawned with flower and herbaceous borders.
Council Tax - Hinckley & Bosworth Tax Band G.
Brochures
Main Street, Norton Juxta Twycross- COUNCIL TAXA payment made to your local authority in order to pay for local services like schools, libraries, and refuse collection. The amount you pay depends on the value of the property.Read more about council Tax in our glossary page.
- Band: G
- PARKINGDetails of how and where vehicles can be parked, and any associated costs.Read more about parking in our glossary page.
- Yes
- GARDENA property has access to an outdoor space, which could be private or shared.
- Yes
- ACCESSIBILITYHow a property has been adapted to meet the needs of vulnerable or disabled individuals.Read more about accessibility in our glossary page.
- Ask agent
Main Street, Norton Juxta Twycross
NEAREST STATIONS
Distances are straight line measurements from the centre of the postcode- Polesworth Station4.4 miles
About the agent
Fox Country Properties, Market Bosworth
5 Market Place Market Bosworth Nuneaton Warwickshire CV13 0LF

We operate throughout Leicestershire and are one of the few agents that focus almost entirely on the village and country market. The Market Bosworth office is led by Anthony Fox a Chartered Surveyor with over twenty five years experience. We have a close-knit team of genuine, experienced staff who love their jobs and have a fantastic knowledge of Market Bosworth and the surrounding villages.
We understand selling your home is a stressful, life changing event. It is our role to guide
Industry affiliations


Notes
Staying secure when looking for property
Ensure you're up to date with our latest advice on how to avoid fraud or scams when looking for property online.
Visit our security centre to find out moreDisclaimer - Property reference 32969819. The information displayed about this property comprises a property advertisement. Rightmove.co.uk makes no warranty as to the accuracy or completeness of the advertisement or any linked or associated information, and Rightmove has no control over the content. This property advertisement does not constitute property particulars. The information is provided and maintained by Fox Country Properties, Market Bosworth. Please contact the selling agent or developer directly to obtain any information which may be available under the terms of The Energy Performance of Buildings (Certificates and Inspections) (England and Wales) Regulations 2007 or the Home Report if in relation to a residential property in Scotland.
*This is the average speed from the provider with the fastest broadband package available at this postcode. The average speed displayed is based on the download speeds of at least 50% of customers at peak time (8pm to 10pm). Fibre/cable services at the postcode are subject to availability and may differ between properties within a postcode. Speeds can be affected by a range of technical and environmental factors. The speed at the property may be lower than that listed above. You can check the estimated speed and confirm availability to a property prior to purchasing on the broadband provider's website. Providers may increase charges. The information is provided and maintained by Decision Technologies Limited. **This is indicative only and based on a 2-person household with multiple devices and simultaneous usage. Broadband performance is affected by multiple factors including number of occupants and devices, simultaneous usage, router range etc. For more information speak to your broadband provider.
Map data ©OpenStreetMap contributors.




