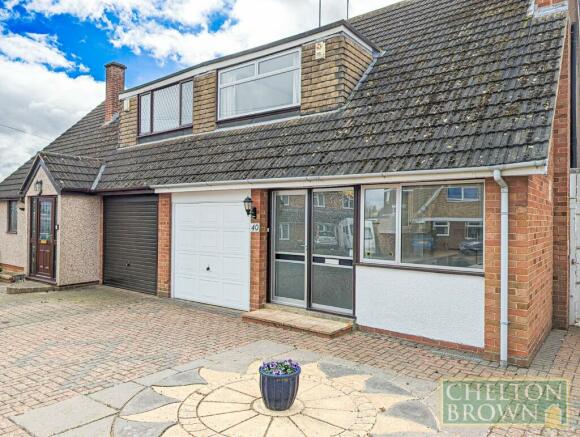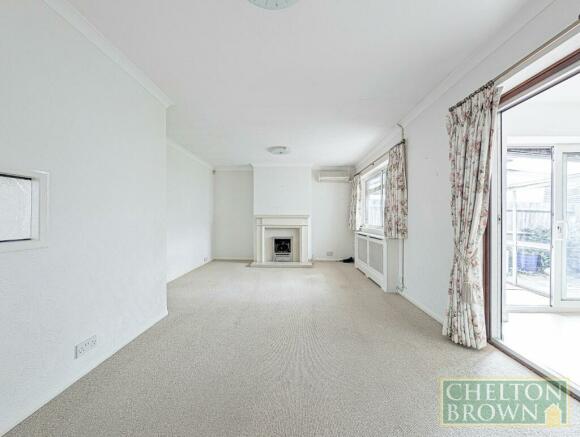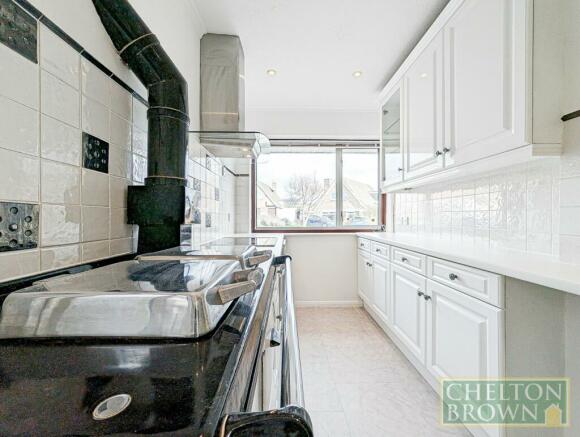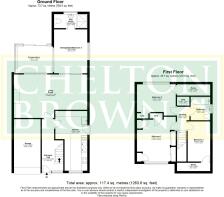Taunton Avenue, Northampton, NN3

- PROPERTY TYPE
Semi-Detached
- BEDROOMS
4
- BATHROOMS
2
- SIZE
1,262 sq ft
117 sq m
- TENUREDescribes how you own a property. There are different types of tenure - freehold, leasehold, and commonhold.Read more about tenure in our glossary page.
Freehold
Key features
- Highly Sought After Location
- Three Bedrooms
- Vast Living Room
- Fourth bedroom Option
- Two Bathrooms
- Driveway and Garage
- Great access to the A43 & A45
- Kitchen Features an Rayburn
- Close to Abington Park
- Freehold
Description
Upon entry, you are greeted by a bright and inviting entrance hall, providing access to the heart of the home. The kitchen, bathed in natural light and cleverly designed in an L-shape configuration, offers ample storage and food preparation space. The focal point is the exquisite Rayburn stove, commanding attention of the room.
The living room, extending the full width of the property, presents a spacious living space, with feature fireplace and air conditioning. Patio doors lead to a newer extension, offering versatility as a spacious dining area, a serene study, a home office space or fourth bedroom/annex, thanks to its convenient access to the adjacent wet room. Further enhancing this space is the sun-drenched conservatory, providing views of the meticulously landscaped garden.
Ascending to the first floor, three well-appointed bedrooms. Bedroom one boasts generous proportions along with an abundance of built-in storage, providing a haven of tranquillity. Bedroom two offers another spacious double adorned with a built-in wardrobe and eaves access, while the third bedroom, a generous single, ensures clutter remains at bay with its additional eaves storage. Completing this level is the modern family bathroom featuring a shower over bath, toilet, and hand basin.
Externally, this property boasts a single garage with an electric up and over door, off street parking and a well-maintained rear garden, predominantly laid to lawn and complemented by a garden shed.
Perfectly suited for family living, this home in its desirable location presents an unmissable opportunity.
Entrance Hall
4.41m (4.42m) max x 1.84m (1.83m) - Spacious and bright the entrance hall has access to the kitchen, living room and stairs to the first floor.
Kitchen
5.1m x 1.94m
A large L-Shaped kitchen with ample storage and a beautiful Aga plus direct access to the garden.
Living Room
6.26m x 3.72m
A vast living room with feature fireplace and patio doors leading into the versatile space beyond.
Dining/Study/Bedroom 4
3.75m (3.76m) x 2.84m (2.84m) - This flexible space would be ideal as a dining room/playroom/study or in the past has been used as a fourth bedroom. You will also find patio doors to the conservatory and access to the wet room.
Conservatory
3.06m x 2.3m
A great place to relax in the sun while looking out into the garden.
Wet Room
2.84m x 1.2m
Practical and convenient this wet room also has a toilet and hand basin.
Garage
4.41m x 2.28m
Ideal for storage or even a workshop.
Landing
4.67m x 0.81m
The landing gives access to all three bedrooms and the family bathroom.
Bedroom 1
3.58m x 3.33m
A large double with tons of storage, you will find a triple fitted wardrobe and also a double built in wardrobe.
Bedroom 2
3.4m x 2.36m
A spacious double bedroom with garden views, built in wardrobe and access to the eaves.
Bedroom 3
3.43m x 1.93m
A very generous single with access to the eaves.
Bathroom
2m x 1.67m
A modern bathroom that offers shower over bath, toilet and hand basin.
Council TaxA payment made to your local authority in order to pay for local services like schools, libraries, and refuse collection. The amount you pay depends on the value of the property.Read more about council tax in our glossary page.
Band: C
Taunton Avenue, Northampton, NN3
NEAREST STATIONS
Distances are straight line measurements from the centre of the postcode- Northampton Station2.3 miles
About the agent
We are property professionals established in Northamptonshire since 1975. Our services cover all aspects of residential property; from lettings and management to sales and buy-to-let investments.
Our lettings division manages over 1500 properties throughout the county, ranging from studio apartments to seven bedroom listed mansions.
Our services are differentiated by very high standards of quality and we successfully cater to the needs of a very diverse clientele ranging from firs
Notes
Staying secure when looking for property
Ensure you're up to date with our latest advice on how to avoid fraud or scams when looking for property online.
Visit our security centre to find out moreDisclaimer - Property reference NTS240137. The information displayed about this property comprises a property advertisement. Rightmove.co.uk makes no warranty as to the accuracy or completeness of the advertisement or any linked or associated information, and Rightmove has no control over the content. This property advertisement does not constitute property particulars. The information is provided and maintained by Chelton Brown, Northampton. Please contact the selling agent or developer directly to obtain any information which may be available under the terms of The Energy Performance of Buildings (Certificates and Inspections) (England and Wales) Regulations 2007 or the Home Report if in relation to a residential property in Scotland.
*This is the average speed from the provider with the fastest broadband package available at this postcode. The average speed displayed is based on the download speeds of at least 50% of customers at peak time (8pm to 10pm). Fibre/cable services at the postcode are subject to availability and may differ between properties within a postcode. Speeds can be affected by a range of technical and environmental factors. The speed at the property may be lower than that listed above. You can check the estimated speed and confirm availability to a property prior to purchasing on the broadband provider's website. Providers may increase charges. The information is provided and maintained by Decision Technologies Limited. **This is indicative only and based on a 2-person household with multiple devices and simultaneous usage. Broadband performance is affected by multiple factors including number of occupants and devices, simultaneous usage, router range etc. For more information speak to your broadband provider.
Map data ©OpenStreetMap contributors.




