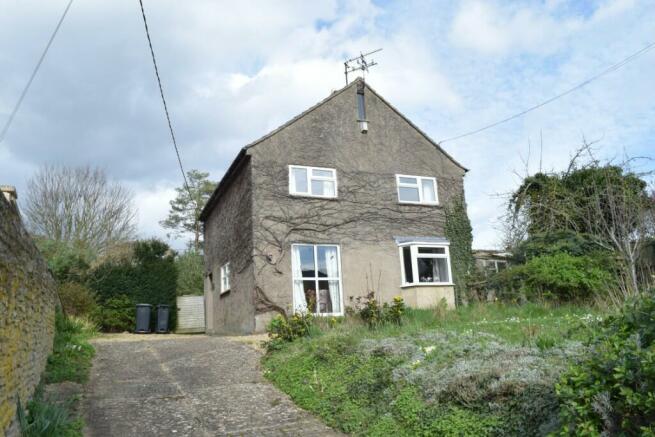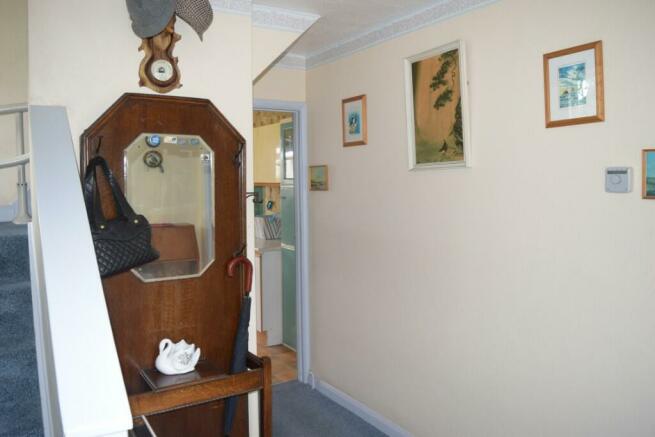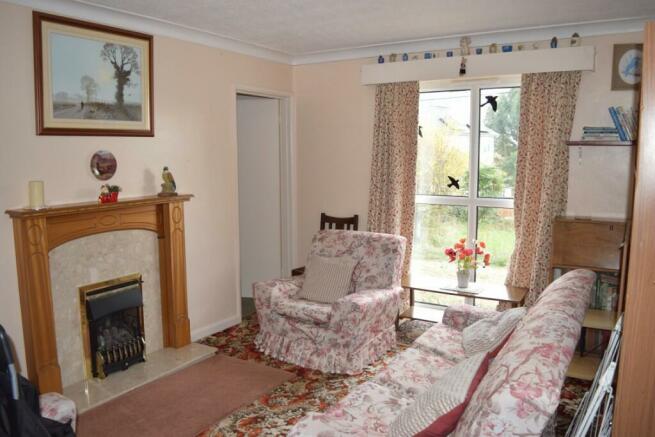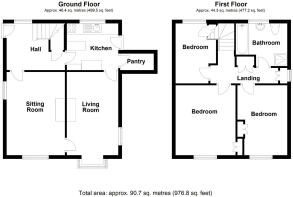Benefield Road, Oundle

- PROPERTY TYPE
Detached
- BEDROOMS
3
- BATHROOMS
1
- SIZE
1,100 sq ft
102 sq m
- TENUREDescribes how you own a property. There are different types of tenure - freehold, leasehold, and commonhold.Read more about tenure in our glossary page.
Freehold
Key features
- Discreet Location
- Close to Town Centre
- Opportunity to Renovate & Extend
- Redevelop as a New Build
- 0.20 Acre Plot
Description
The property is within easy reach of all the amenities of this delightful market town, with Stamford and the nearby city of Peterborough offering additional facilities, together with Inter-city rail links and the improved A14 route to Cambridge.
ENTRANCE DOOR fully glazed, to:-
ENTRANCE HALL: 11'10" x 8'4" (3.61m x 2.54 m) Store cupboard, Dimplex night storage heater,
LOUNGE: 15'4" x 11'8" (4.67m x 3.56m) Mantle surround with inset gas fire, coving, Dimplex night storage heater power points, connecting door to Living Room.
LIVING ROOM: 12'9" x 10'6" (3.89m x 3.20m) (excluding bay) Fitted gas fire, built in cupboard, power points
KITCHEN: 10'7" x 9'6" (3.23m x 2.90m) Stainless steel single drainer sink unit with mixer tap, base cupboards and draws with matching wall cupboards, plumbing for automatic washing machine, wall mounted Baxi gas boiler, fluorescent light, power points, night storage heater.
Built in Larder 5'9" x 3'0", fitted shelving
LANDING with built in fitted airing cupboard, insulated cylinder tank.
BEDROOM 1: 12'9" x 10'6" (3.89m x 3.20m) Built in wardrobe with pine, radiator, power points.
BEDROOM 2: 12'10" x 10'8" (3.91m x 3.25m) Built in wardrobe with pine, radiator, power points.
BEDROOM 3: 10'11" x 8'11" (3.33m x 2.72m) Built in cupboard, radiator, power points
BATHROOM: 9'4" x 7'5" (2.84m x 2.26m) Comprising panelled bath with Redring electric shower, pedestal basin, low suite WC, part tiled surrounds, infra red wall heater, Dimplex night storage heater
OUTSIDE:
A good sized front garden with hard drive, providing hardstanding for several cars.
From the Kitchen door there is an enclosed PORCH 11'5" x 5'10" (3.48 x 1.78m) also providing a Freezer Store and WC
The rear garden is of an irregular shape, very private and containing numerous mature trees, plants and shrubs
There is a footpath to the rear personnel door of the GARAGE: 17'10" x 8'7" (5.44m x 2.62m) with up and over door, power point and a private vehicular access to St Anne's Court and Milton Road
SITE PLAN: The Area edged red shows the extent of the potential redevelopment site which is in a highly desirable part of town and within easy access to the town centre. It extends to some 0.200 Acres (1/5TH) or thereabouts and represents a rare opportunity to build an individual property close to the town centre.
This plan is not to scale but provides a proportionally representative layout of the site boundaries edged red and the vehicular right of way to St Anne's Court, edged blue
Brochures
Brochure 1- COUNCIL TAXA payment made to your local authority in order to pay for local services like schools, libraries, and refuse collection. The amount you pay depends on the value of the property.Read more about council Tax in our glossary page.
- Ask agent
- PARKINGDetails of how and where vehicles can be parked, and any associated costs.Read more about parking in our glossary page.
- Yes
- GARDENA property has access to an outdoor space, which could be private or shared.
- Yes
- ACCESSIBILITYHow a property has been adapted to meet the needs of vulnerable or disabled individuals.Read more about accessibility in our glossary page.
- Ask agent
Benefield Road, Oundle
NEAREST STATIONS
Distances are straight line measurements from the centre of the postcode- Corby Station8.8 miles
About the agent
At Southams we believe that a home is not only somewhere to live, but also a conscious lifestyle decision and an underlining of your status and aspirations. This is why we try to encompass these attributes in our company’s ethos of hard work and dedication to making the complete moving process as enjoyable and rewarding as possible.
Notes
Staying secure when looking for property
Ensure you're up to date with our latest advice on how to avoid fraud or scams when looking for property online.
Visit our security centre to find out moreDisclaimer - Property reference 7aBenefieldRd. The information displayed about this property comprises a property advertisement. Rightmove.co.uk makes no warranty as to the accuracy or completeness of the advertisement or any linked or associated information, and Rightmove has no control over the content. This property advertisement does not constitute property particulars. The information is provided and maintained by Southams, Oundle. Please contact the selling agent or developer directly to obtain any information which may be available under the terms of The Energy Performance of Buildings (Certificates and Inspections) (England and Wales) Regulations 2007 or the Home Report if in relation to a residential property in Scotland.
*This is the average speed from the provider with the fastest broadband package available at this postcode. The average speed displayed is based on the download speeds of at least 50% of customers at peak time (8pm to 10pm). Fibre/cable services at the postcode are subject to availability and may differ between properties within a postcode. Speeds can be affected by a range of technical and environmental factors. The speed at the property may be lower than that listed above. You can check the estimated speed and confirm availability to a property prior to purchasing on the broadband provider's website. Providers may increase charges. The information is provided and maintained by Decision Technologies Limited. **This is indicative only and based on a 2-person household with multiple devices and simultaneous usage. Broadband performance is affected by multiple factors including number of occupants and devices, simultaneous usage, router range etc. For more information speak to your broadband provider.
Map data ©OpenStreetMap contributors.




