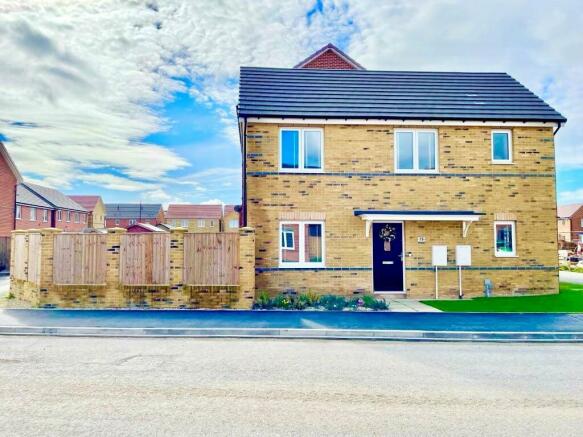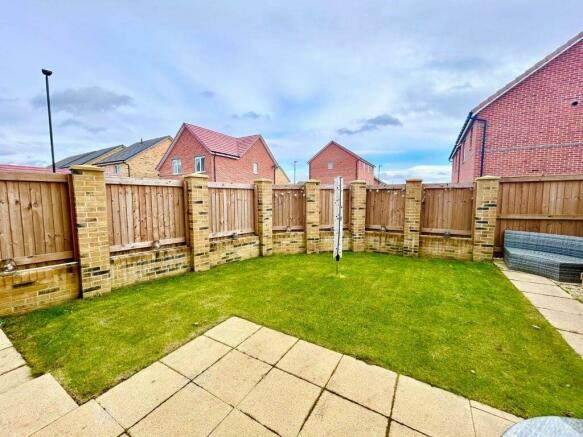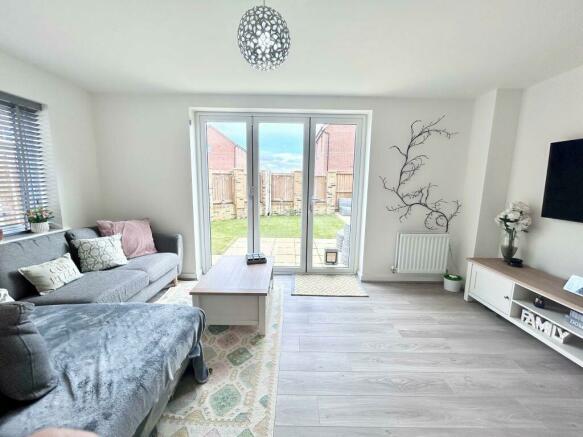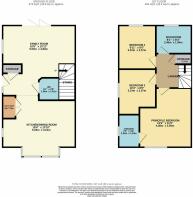
Foxglove Drive, Auckley, Doncaster, DN9

- PROPERTY TYPE
Detached
- BEDROOMS
3
- BATHROOMS
2
- SIZE
Ask agent
- TENUREDescribes how you own a property. There are different types of tenure - freehold, leasehold, and commonhold.Read more about tenure in our glossary page.
Freehold
Key features
- 3 BEDROOM DETACHED FAMILY HOME
- NEW BUILD DEVELOPMENT
- MODERN OPEN PLAN LIVING
- PRINCIPLE BEDROOM WITH ENSUITE
- CORNER POSITION OVERLOOKING THE GREEN AREA
- DRIVEWAY FOR 2 CARS
- READY TO MOVE INTO CONDITION
- CLOSE TO AMENITIES AND LOCAL TRANSPORT LINKS
- CLOSE TO HIGHLY SOUGHT AFTER SCHOOLS & 6TH FORM COLLEGE
- NO CHAIN
Description
3Keys Property are delighted to present to the open sales market, this 3 bedroom detached family home on a popular new development in Auckley, Doncaster. Situated on a corner position and overlooking what will be a green space, this open plan modern home is in move in to condition. Briefly comprising of: entrance, lounge, kitchen/diner, downstairs cloakroom/WC, utility cupboard, 3 bedrooms including bedroom 1 with ensuite and family bathroom. There is a secure garden to the side and a driveway for 2 cars. Perfectly situated within walking distance of local amenities, schools and 6th form college, this property must be viewed.
GROUND FLOOR
This modern, open plan home offers a spacious entrance hall which gives access to a kitchen/dining area and spacious lounge with bi fold doors overlooking garden. Wood effect flooring runs throughout the ground floor creating a stylish, seamless space. The modern, sleek matt grey kitchen with contrasting concrete worktops offers a range of integral appliances including oven, hob, microwave, extractor fan, fridge/freezer and dishwasher. There is a large bay window over looking what will be the green area and a front facing window. A large utility cupboard space has plumbing for a washing machine and tumble dryer and offers plentiful storage with the utilities hidden away. The room is finished with 2 single pendant light fittings and central heating radiator.
A lounge area with front facing window offers bi-fold doors into the garden allowing the inside and outside spaces to flow together. Stairs lead to the first floor accommodation and is finished with a single pendant light fitting and central heating radiator. Accessed from the hallway there is a large part tiled cloak room/WC with hand basin, single pendant light fitting, central heating radiator and vinyl flooring. There is also a large separate storage cupboard in the hallway.
FIRST FLOOR
Stairs lead up to the landing space with access to the 3 bedrooms and family bathroom. There is a storage cupboard, loft access and is finished with carpet, single pendant light fitting and central heating radiator. A spacious side facing principle bedroom is finished with carpet, single pendant light fitting and central heating radiator. A partially tiled ensuite with front facing obscure glass window offers a fully tiled walk in shower, hand basin and W/C. Finished with vinyl flooring, radiator and single pendant light fitting. Bedroom 2 is a front facing double bedroom with another side aspect window, finished with carpet, central heating radiator and single pendant light fitting. A final front facing bedroom, finished with carpet, central heating radiator and single pendant light fitting. The partially tiled family bathroom with side facing obscure glass window offers a bathtub with over head shower, hand basin and W/C. Finished with vinyl flooring, radiator and single pendant light fitting.
EXTERNALLY
Located on a corner position, this modern home boasts kerb appeal. There is grass, mature borders and a pathway leading to the front door. The garden can be accessed from the lounge and has a patio area and grass lawn. The garden can also be accessed from the front of the property via a side gate. There is a driveway with parking for 2 cars. The property is located on a new development with green areas and easy access to local amenities including convenience stores, cafes and a short walk to local primary and secondary schools as well as a 6th form college. Yorkshire Wildlife Park is also within walking distance and the Great Yorkshire Way offers access to the M18 and A1 motorway networks.
KITCHEN/DINER
3.24m x 5.02m (10' 8" x 16' 6")
LOUNGE
2.46m x 5.02m (8' 1" x 16' 6")
CLOAK ROOM/WC
1.85m x 1.55m (6' 1" x 5' 1")
UTILITY
1.58m x 0.88m (5' 2" x 2' 11")
PRINCIPLE BEDROOM
3.63m x 3.50m (11' 11" x 11' 6")
EN SUITE
2.24m x 1.43m (7' 4" x 4' 8")
BEDROOM 2
3.02m x 2.57m (9' 11" x 8' 5")
BEDROOM 3
2.95m x 2.57m (9' 8" x 8' 5")
BATHROOM
1.94m x 2.36m (6' 4" x 7' 9")
ADDITIONAL INFORMATION
Council Tax Band – C
EPC rating – B
Tenure – Freehold
Estate maintenance fee - TBC - not in effect or confirmed with the developer as yet
DISCLAIMER
Whilst every care has been taken in the preparation of this leaflet, if there are any points upon which you are relying, please confirm them with the vendor before viewing or especially before making an offer. We cannot guarantee that the information is correct and if any items are important to you, you must ask us to produce the evidence you require before viewing or making an offer, and especially ask your solicitor to make these checks before exchanging contracts. Please also remember that measurements may have been taken using an electronic tape measure. They, like any distances mentioned are for guidance only and should under no circumstances be relied upon. Please note that none of the services or appliances connected to or fitted within this property have been tested, and purch...
Brochures
Brochure 1- COUNCIL TAXA payment made to your local authority in order to pay for local services like schools, libraries, and refuse collection. The amount you pay depends on the value of the property.Read more about council Tax in our glossary page.
- Ask agent
- PARKINGDetails of how and where vehicles can be parked, and any associated costs.Read more about parking in our glossary page.
- Yes
- GARDENA property has access to an outdoor space, which could be private or shared.
- Yes
- ACCESSIBILITYHow a property has been adapted to meet the needs of vulnerable or disabled individuals.Read more about accessibility in our glossary page.
- Ask agent
Foxglove Drive, Auckley, Doncaster, DN9
NEAREST STATIONS
Distances are straight line measurements from the centre of the postcode- Kirk Sandall Station5.5 miles
About the agent
3Keys Property is an independent Sales & Letting Agent operating in the South Yorkshire area. Established in 2006 our aim was to set new standards in the industry by combining a personal approach with skilled, experienced and knowledgeable staff. We are passionate about the work we do and this approach has consistently delivered results that exceed our clients' expectations, thereby establishing 3Keys as a leading Sales & Letting Agent, with an enviable reputation.
Notes
Staying secure when looking for property
Ensure you're up to date with our latest advice on how to avoid fraud or scams when looking for property online.
Visit our security centre to find out moreDisclaimer - Property reference 27403721. The information displayed about this property comprises a property advertisement. Rightmove.co.uk makes no warranty as to the accuracy or completeness of the advertisement or any linked or associated information, and Rightmove has no control over the content. This property advertisement does not constitute property particulars. The information is provided and maintained by 3Keys Property, Doncaster. Please contact the selling agent or developer directly to obtain any information which may be available under the terms of The Energy Performance of Buildings (Certificates and Inspections) (England and Wales) Regulations 2007 or the Home Report if in relation to a residential property in Scotland.
*This is the average speed from the provider with the fastest broadband package available at this postcode. The average speed displayed is based on the download speeds of at least 50% of customers at peak time (8pm to 10pm). Fibre/cable services at the postcode are subject to availability and may differ between properties within a postcode. Speeds can be affected by a range of technical and environmental factors. The speed at the property may be lower than that listed above. You can check the estimated speed and confirm availability to a property prior to purchasing on the broadband provider's website. Providers may increase charges. The information is provided and maintained by Decision Technologies Limited. **This is indicative only and based on a 2-person household with multiple devices and simultaneous usage. Broadband performance is affected by multiple factors including number of occupants and devices, simultaneous usage, router range etc. For more information speak to your broadband provider.
Map data ©OpenStreetMap contributors.





