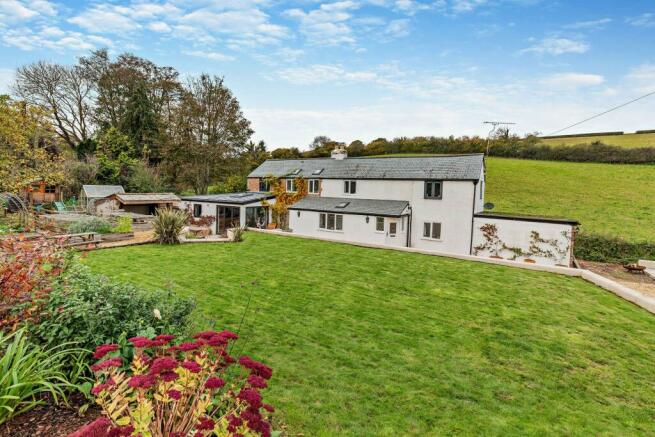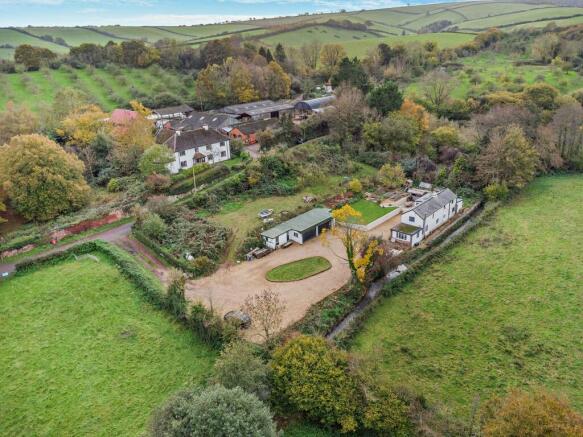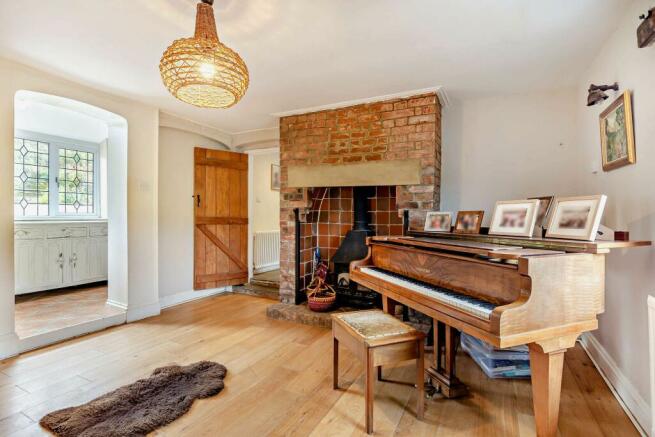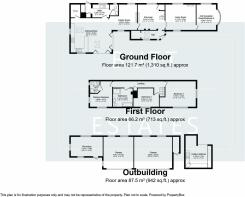
Sunnybrook Cottage, Exeter

- PROPERTY TYPE
Detached
- BEDROOMS
4
- BATHROOMS
2
- SIZE
Ask agent
- TENUREDescribes how you own a property. There are different types of tenure - freehold, leasehold, and commonhold.Read more about tenure in our glossary page.
Freehold
Key features
- 'Classic' Devon Longhouse
- Carriageway Drive
- Potential to Acquire Further Land (Separation Negotiations)
- Planning Permission Granted For Extension
- Approximately 1 Acre of Attractive Gardens
- Peaceful Rural Setting
- Multiple Wood Burners
- Fully Equipped Outdoor Kitchen
- South Facing Garden
- Scope for Further Developments
Description
On entering this property, you are greeted by an entrance hall with a useful boot room. The ground floor has a sitting room, playroom and versatile bedroom/additional reception room to one end. The other wing of this home benefits from an extended kitchen/diner/family room, finished with a bespoke Oak fitted kitchen and a walk in pantry. Dual side Bifold doors create an idealistic indoor/outdoor environment; perfect for all year round entertaining and hosting or cosying up by the fire. There is a useful utility room and cloakroom.
Moving upstairs the landing leads you to three bedrooms which are all comfortable doubles. The principle bedroom boasts an en suite shower room. The four piece family bathroom has a bath, double shower and underfloor heating.
To the rear of the property is a large enclosed garden extending to approx. 1 acre in total. Leading out from the living accommodation there is an attractive large patio; ideal for Al Fresco dining using the outdoor kitchen area fitted out for cooking and a bar. There is a large lawned garden backing onto further sloping grass. A private terrace area, next to a small brook, enjoys the evening sun. A detached double garage, with a work shop and log store, is directly next to the "Carriageway" drive; allowing plenty of parking for multiple cars.
Sunnybrook is surrounded by fields and a Brook creating a tranquil environment. Exeter Centre is just minutes by car and there are excellent links on to the A30 and M5 for convenience. The historic village of Ide with a charming community shop/Post Office, village hall and two public houses is a popular village.
Council Tax Band: F
Tenure: Freehold
Entrance foyer
Large lobby with triple aspect double glazed windows and velux, uPVC door, storage room, stairs to first floor, arch way to Playroom and double doors leading to...
Living room
Multi fuel burner with tiled surround, dual aspect double glazed windows to the front and rear, two radiators.
2nd Reception Room
Versatile room, dual aspect double glazed windows to front and side, two radiators.
Playroom
Exposed brick chimney breast, wood burner, double glazed window to rear, radiator.
Kitchen/Diner/Family Room
Open plan room, stone flooring with under floor heating.
Snug area with column style radiator, wood burner with slate surround and exposed brick chimney breast, dual aspect front and rear double glazed windows.
Kitchen with bespoke fitted solid Oak wall and base units, square edge stone style work surface, wrap around breakfast bar, double Belfast ceramic sink with mixer tap over, space for Range Master style cooker, integrated NEF electric oven, front and side double glazed window, two velux window. door to large pantry.
Space for family size dining table and chairs. Corner bi-fold doors opening onto the garden.
Utility
Stone flooring, Belfast sink with mixer tap over, double glazed door to rear garden, solid Oak base units, space for washing machine & tumble dryer, fitted cupboards with access to gas boiler.
Cloakroom
Stone basin, low level WC, heated chrome towel rail, frosted double glazed window to rear.
Landing
Access to bedrooms, double glazed windows to the rear.
Bedroom 1
Triple aspect double glazed windows to the front, side and rear, radiator.
En-suite
Ensuite with corner shower cubicle, low level WC, corner hand wash basin, double glazed window to side.
Bedroom 2
Generous double room with radiator, dual aspect double glazed windows to side and front, fitted wardrobe space.
Bedroom 3
Generous double room with radiator, double glazed window to front.
Bathroom
Four piece suite comprising: panelled bathtub, low level WC, Oak vanity unit with hand wash bowel, double shower cubicle. Two double glazed windows to front and two Velux.
Outside
Private "Carriageway" drive with gravel surface and lawned centrepiece. Approx. 1 acre plot in total, double garage, workshop and wood store. (scope for building development subject to necessary planning permission). South facing garden, lawn, vegetable patch, terrace seating area over looking the brook and rolling hilltops. Patio area with outdoor kitchen: electric BBQ, stone pizza oven, stainless steel sink with hot/cold tap, bar area, stone breakfast bar with coal oven grill.
Directions
Past The Poachers Inn on the left hand side in Ide, at the roundabout head right along Station Road. Continue straight ahead and follow the road round a right hand bend shortly followed by a left hand bend. From here, Sunnybrook Cottage is approx. 350 yards ahead on the righthand side.
Coordinates: 50.702532, -3.571985
What3Words: ///purely.task.guard
Brochures
Brochure- COUNCIL TAXA payment made to your local authority in order to pay for local services like schools, libraries, and refuse collection. The amount you pay depends on the value of the property.Read more about council Tax in our glossary page.
- Band: F
- PARKINGDetails of how and where vehicles can be parked, and any associated costs.Read more about parking in our glossary page.
- Off street
- GARDENA property has access to an outdoor space, which could be private or shared.
- Private garden
- ACCESSIBILITYHow a property has been adapted to meet the needs of vulnerable or disabled individuals.Read more about accessibility in our glossary page.
- Ask agent
Sunnybrook Cottage, Exeter
NEAREST STATIONS
Distances are straight line measurements from the centre of the postcode- Exeter St. Thomas Station1.7 miles
- Exeter St. Davids Station2.2 miles
- Exeter Central Station2.3 miles
About the agent
Butt Estates was founded by Director Nathan Butt in 2022 and is apart of the Pegg Estates Group . With a decade of experience, Nathan started at the bottom, progressing through each rank to senior branch manager; after working for two corporate estate agents. He has successfully guided individuals, like yourself, through the selling process & can quite literally complete every stage, from viewings, through to guidance on conveyancing.
Butt Estates pledge to any individual looking to se
Notes
Staying secure when looking for property
Ensure you're up to date with our latest advice on how to avoid fraud or scams when looking for property online.
Visit our security centre to find out moreDisclaimer - Property reference RS2469. The information displayed about this property comprises a property advertisement. Rightmove.co.uk makes no warranty as to the accuracy or completeness of the advertisement or any linked or associated information, and Rightmove has no control over the content. This property advertisement does not constitute property particulars. The information is provided and maintained by Butt Estates, Exeter. Please contact the selling agent or developer directly to obtain any information which may be available under the terms of The Energy Performance of Buildings (Certificates and Inspections) (England and Wales) Regulations 2007 or the Home Report if in relation to a residential property in Scotland.
*This is the average speed from the provider with the fastest broadband package available at this postcode. The average speed displayed is based on the download speeds of at least 50% of customers at peak time (8pm to 10pm). Fibre/cable services at the postcode are subject to availability and may differ between properties within a postcode. Speeds can be affected by a range of technical and environmental factors. The speed at the property may be lower than that listed above. You can check the estimated speed and confirm availability to a property prior to purchasing on the broadband provider's website. Providers may increase charges. The information is provided and maintained by Decision Technologies Limited. **This is indicative only and based on a 2-person household with multiple devices and simultaneous usage. Broadband performance is affected by multiple factors including number of occupants and devices, simultaneous usage, router range etc. For more information speak to your broadband provider.
Map data ©OpenStreetMap contributors.





