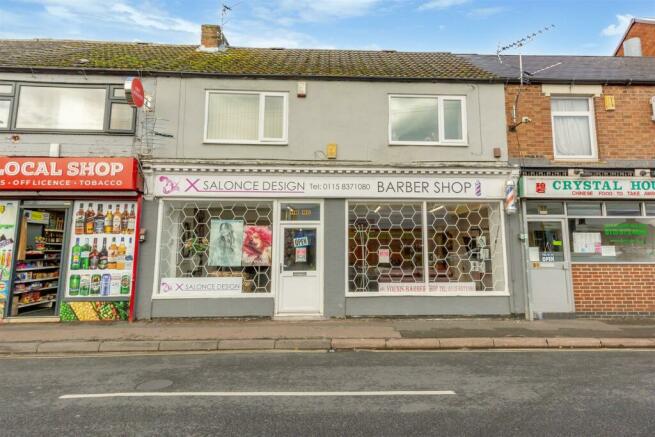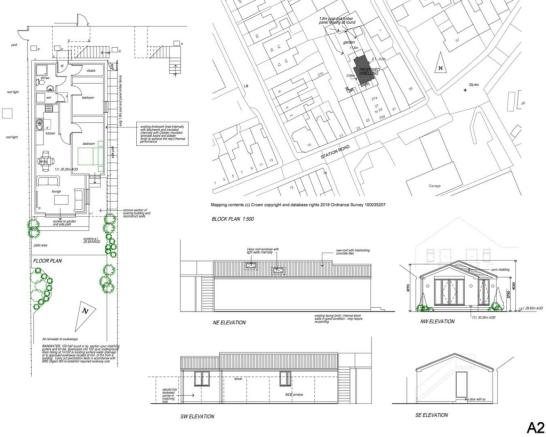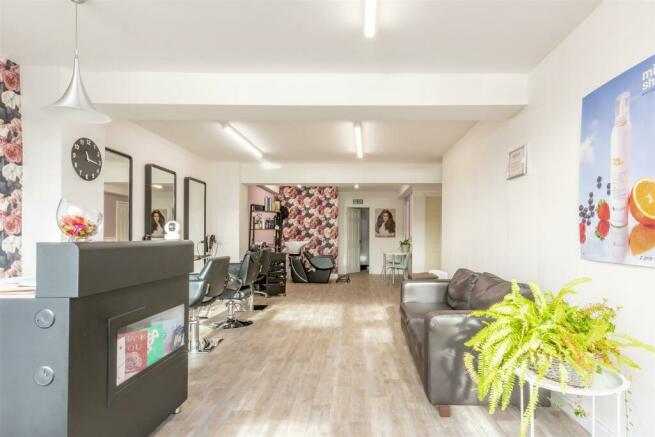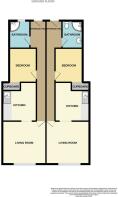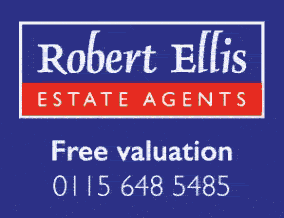
Station Road, Long Eaton

- PROPERTY TYPE
House
- BEDROOMS
2
- BATHROOMS
2
- SIZE
Ask agent
- TENUREDescribes how you own a property. There are different types of tenure - freehold, leasehold, and commonhold.Read more about tenure in our glossary page.
Freehold
Key features
- MIXED USE DWELLING
- COMMERCIAL TO GROUND FLOOR
- RESIDENTIAL TO FIRST FLOOR
- INVESTMENT OPPORTUNITY
- TWO ONE BEDROOM APPARTMENTS
- LARGE ADDITIONAL BUILDING TO REAR
- PLANNING PASSED FOR TWO BEDROOM DWELLING TO REAR
- BEING SOLD WITH NO UPWARD CHAIN
- PROMINENT POSITION
- VIEWING RECOMMENDED
Description
Erewash Council portal ERE : 0122/0010
Ideal INVESTMENT opportunity or an opportunity for a buyer looking to live above their own commercial unit. Being sold with the benefit of no upward chain.
Robert Ellis are pleased to bring to the market this unique opportunity. Fronting a busy road in the residential area of Long Eaton, this prominent building offers a flexible investment with retail sales area to the ground floor TWO renovated one-bedroom apartments on the first floor with separate access AND a rear building with planning PASSED for development into a two-bedroom dwelling. Reference ERE : 0122/0010
The property comprises a freehold unit with the LARGE ground floor retail unit having recently been used as a busy barbers/hairdressers shop. To the ground floor front elevation, there is the main retail unit whilst to the rear, there are further kitchen facilities, WC and a treatment room. The two ONE bedroom apartments on the first floor have recently been renovated this comprises two 1bedroom self-contained apartments, an open plan living/dining/kitchen and a separate re-fitted shower room. There is separate access to the first-floor apartments with rear access to the retail unit.
Externally there is access to the side elevation which leads to the additional large brick-built store/workshop having planning passed for development into a separate two-bedroom dwelling.
Contact the office to make your appointment to view this IDEAL INVESTMENT today. Selling with no upward chain.
Ground Floor -
Shop Front Unit 1 - 7.49m x 4.60m approx (24'7 x 15'1 approx) - The shop front has vinyl flooring, window and front entrance door.
Shop Front Unit 2 - 3.78m x 7.29m approx (12'5 x 23'11 approx) - The shop front has vinyl flooring, coving to the ceiling, recessed spotlights and window to the front.
Beauty Room - 5.69m x 3.58m approx (18'8 x 11'9 approx) - This treatment room has vinyl flooring with fitted base unit and stainless steel sink with a mixer tap and drainer. Having previously been used as a treatment room, offering additional use such as a store or office space subject to a buyers needs and requirements.
W.C. - 1.68m x 1.78m approx (5'6 x 5'10 approx) - With vinyl flooring, low flush w.c., pedestal wash hand basin and tiled splashbacks, inset extractor fan.
Kitchen - 1.78m x 1.57m approx (5'10 x 5'2 approx) - With fitted base units, stainless steel sink with mixer tap and drainer, tiled splashbacks, door providing access to the garage/store and vinyl flooring.
Garage - The garage is located to the rear of the property and benefits from having a light, power and up and over door. The garage has the benefit of planning being passed for further development into a separate two bedroom dwelling ref ERE01220010 (further plans can be obtained from Robert Ellis).
First Floor -
Apartment 1 -
Entrance Hall - 9.58m x 1.50m approx (31'5 x 4'11 approx) - With carpeted flooring, UPVC double glazed door, access to the loft with pull down ladder and lighting.
Living Room - 3.78m x 3.38m approx (12'5 x 11'1 approx) - Carpeted flooring, TV point, UPVC double glazed window to the front.
Kitchen - 3.48m x 2.79m approx (11'5 x 9'2 approx) - Vinyl flooring, range of fitted wall and base units with work surface over, inset stainless steel sink with mixer tap and drainer, tiled splashbacks, space and point for a free standing fridge freezer, space and plumbing for an automatic washing machine, space for a cooker with extractor hood, space for a dining table.
Bedroom 1 - 2.39m x 3.38m approx (7'10 x 11'1 approx) - Carpeted flooring, wall mounted electric heater, walk-in wardrobe and sky light window.
Bathroom - 2.39m x 1.78m approx (7'10 x 5'10 approx) - With tiling to the floor, chrome heated towel rail, low flush w.c., pedestal wash hand basin, corner quadrant shower enclosure with wall mounted electric shower over, obscure UPVC double glazed window to the rear.
Apartment 2 -
Entrance Hall - 9.58m x 1.50m approx (31'5 x 4'11 approx) - Carpeted flooring, access to the boarded loft space with a drop down ladder, and light, UPVC double glazed door
Living Room - 3.78m x 3.38m approx (12'5 x 11'1 approx) - With carpeted flooring, wall mounted electric heater, TV point, UPVC double glazed window to the front.
Kitchen - 3.48m x 2.79m approx (11'5 x 9'2 approx) - Vinyl flooring, range of fitted wall and base units with roll edged work surface over, stainless steel sink with mixer tap, space and plumbing for an automatic washing machine, space and point for a free standing fridge freezer, space for a cooker and a dining table, tiled splashbacks.
Bedroom 1 - 3.38m x 2.39m approx (11'1 x 7'10 approx) - Carpeted flooring, wall mounted electric heater, built-in cupboard with sky light window.
Bathroom - 2.39m x 1.78m approx (7'10 x 5'10 approx) - Low flush w.c., heated towel rail, pedestal wash hand basin, panelled bath with a wall mounted shower over, tiled splashbacks, obscure UPVC double glazed window to the rear.
Outside - The property is accessed from Station Road with access to the rear apartment/store/garage.
Directions - 7077AMNM
Viewing - Contact Neill Millward at Robert Ellis on .
A MIXED-USED COMMERCIAL / RESIDENTIAL PROPERTY COMPRISES A LARGE GROUND FLOOR SHOP UNIT THAT HAS PREVIOUSLY BEEN USED AS A BARBER'S/HAIRDRESSERS WITH TWO RENOVATED FIRST-FLOOR 1 BEDROOM SELF-CONTAINED APARTMENTS, PLANNING PASSED FOR A FURTHER TWO-BEDROOM DWELLING TO THE REAR.
Brochures
Station Road, Long EatonBrochure- COUNCIL TAXA payment made to your local authority in order to pay for local services like schools, libraries, and refuse collection. The amount you pay depends on the value of the property.Read more about council Tax in our glossary page.
- Ask agent
- PARKINGDetails of how and where vehicles can be parked, and any associated costs.Read more about parking in our glossary page.
- Yes
- GARDENA property has access to an outdoor space, which could be private or shared.
- Ask agent
- ACCESSIBILITYHow a property has been adapted to meet the needs of vulnerable or disabled individuals.Read more about accessibility in our glossary page.
- Ask agent
Station Road, Long Eaton
NEAREST STATIONS
Distances are straight line measurements from the centre of the postcode- Long Eaton Station1.2 miles
- Attenborough Station1.5 miles
- Toton Lane Tram Stop1.6 miles
About the agent
Do you want to sell your home in Arnold?
Then our team can help, we offer a free property valuation with no commitment.
Robert Ellis is an independent agent, founded in 1988, and has become a trusted name when it comes to moving home.
With conveniently located high street branches, Robert Ellis is here to help.
Arnold is a wonderful place to live full of vibrant cafes, restaurants and shops as well as boasting a leisure centre and
Industry affiliations





Notes
Staying secure when looking for property
Ensure you're up to date with our latest advice on how to avoid fraud or scams when looking for property online.
Visit our security centre to find out moreDisclaimer - Property reference 32968916. The information displayed about this property comprises a property advertisement. Rightmove.co.uk makes no warranty as to the accuracy or completeness of the advertisement or any linked or associated information, and Rightmove has no control over the content. This property advertisement does not constitute property particulars. The information is provided and maintained by Robert Ellis, Arnold. Please contact the selling agent or developer directly to obtain any information which may be available under the terms of The Energy Performance of Buildings (Certificates and Inspections) (England and Wales) Regulations 2007 or the Home Report if in relation to a residential property in Scotland.
*This is the average speed from the provider with the fastest broadband package available at this postcode. The average speed displayed is based on the download speeds of at least 50% of customers at peak time (8pm to 10pm). Fibre/cable services at the postcode are subject to availability and may differ between properties within a postcode. Speeds can be affected by a range of technical and environmental factors. The speed at the property may be lower than that listed above. You can check the estimated speed and confirm availability to a property prior to purchasing on the broadband provider's website. Providers may increase charges. The information is provided and maintained by Decision Technologies Limited. **This is indicative only and based on a 2-person household with multiple devices and simultaneous usage. Broadband performance is affected by multiple factors including number of occupants and devices, simultaneous usage, router range etc. For more information speak to your broadband provider.
Map data ©OpenStreetMap contributors.
