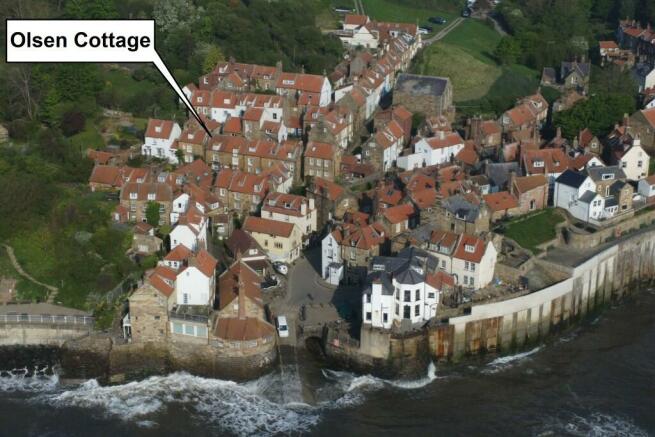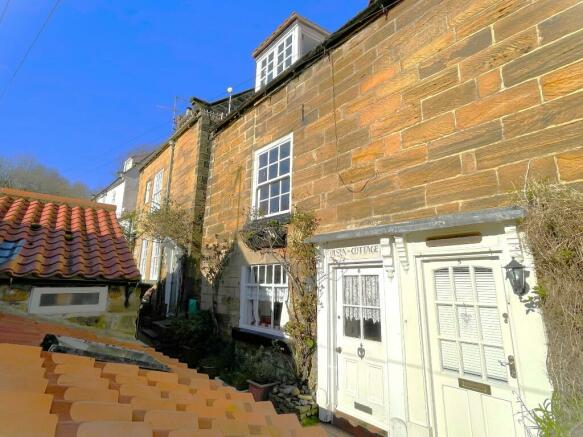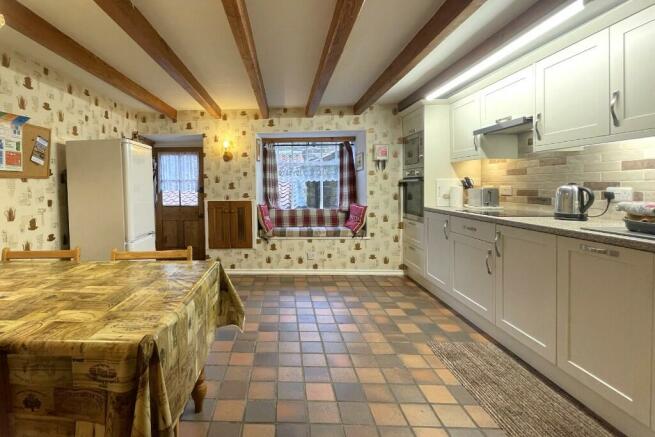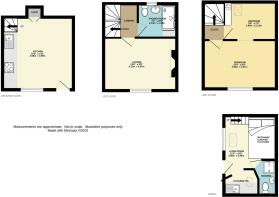Olsen Cottage, Sunnyside, Robin Hoods Bay YO22 4SR

- PROPERTY TYPE
Cottage
- BEDROOMS
3
- BATHROOMS
2
- SIZE
Ask agent
- TENUREDescribes how you own a property. There are different types of tenure - freehold, leasehold, and commonhold.Read more about tenure in our glossary page.
Freehold
Key features
- Beautiful stone built cottage
- Two bedrooms with further annex
- Set in the heart of Robin Hoods Bay
- Light and spacious
- A short walk to the beach and local amentities
Description
Situated in one of the quieter alleyways within the old village of Robin Hoods Bay, Olsen Cottage is a grade II listed building and lies in a sunny south-facing position, close to The Dock, where the slipway gives access to the beach.
An established commercial holiday letting cottage, the property has a good track record with many repeat visitors. The house has enjoyed significant investment in recent years with upgrades to the kitchen and bathroom.
The property itself has a 2 bedroom layout with a lounge on the first floor that can accommodate a sofa bed to maximise sleeping arrangements, but it also has an annex in the form of a converted outbuilding on the opposite side of the path which offers an extra place to sleep with its own shower room and kitchenette - ideal for guests or teenage children!
From the communal pathway at the front, A half glazed entrance door opens into the ground floor dining kitchen. With a deep recessed cupboard to the rear for storage, the kitchen has a beamed ceiling, tiled floor and a broad window to the front with window seat. There is plenty of space for table and chairs.
A modern range of kitchen units are fitted along one wall and have appliances including a stainless steel sin unit, a concealed automatic dishwasher, oven, microwave and hob with cooker hood over. Electric storage heater.
1st Floor
In the rear corner of the kitchen a winding cottage staircase rises up to a first floor landing with panelled style doors to ...
The lounge lies on this first floor level and has a sash window facing to the front looking seaward. There is a stone fireplace with an electric stove, exposed beams and storage heater.
The shower room has a window facing to the rear and has been upgraded with a modern white suite including an oversized shower cubicle with electric shower, low flush WC and wash hand basin. Part panelled walls and beamed ceiling.
2nd Floor
The cottage stair rises to a narrow second floor landing with an exposed stone wall and doors opening to ...
The master bedroom has a broad dormer window to the front offering views over the rooftops to the sea beyond. There is a wardrobe and chest of drawers built in.
The second bedroom is a single which has bunk beds and has a Velux rooflight to the rear plus a built-in wardrobe.
Outside the property has a narrow gated storage space to the side, being an end-terrace cottage. Opposite the cottage on the far side of the communal path lies the outbuilding which has been converted to offer additional accommodation.
The Annex
The annex is a glorious little piece of property being 14'8 x 9'8 internally overall, but designed to offer a living space with a mezzanine sleeping platform over, accessed by a short ladder staircase and partitioned to provide a shower room with WC, wash basin and shower cubicle, plus a separate kitchenette. There is a window and door at the front and 2 rooflight windows
Photos of the annex and an illustrative floor plan can be seen on the rear cover of the brochure.
IMPORTANT NOTICE
Richardson and Smith have prepared these particulars in good faith to give a fair overall view of the property based on their inspection and information provided by the vendors. Nothing in these particulars should be deemed to be a statement that the property is in good structural condition or that any services or equipment are in good working order as these have not been tested. Purchasers are advised to seek their own survey and legal advice.
GENERAL REMARKS AND STIPULATIONS
Viewing: Viewings by appointment. All interested parties should discuss this property, and in particular any specific issues that might affect their interest, with the agent's office prior to travelling or making an appointment to view this property.
Directions: From Whitby, head out on the A171 towards Scarborough. Turn left onto the B1447 at Hawsker where signed to Robin Hoods Bay. We would advise parking in either of the public car parks and walking down the bank to The Dock at the bottom. Turn right just before the "Smugglers Restaurant" onto Tysons Steps and follow the path round to the right. Sunnyside is the first footpath on your left, at the top of the steps. Olsen Cottage (No.6) lies on your right-hand side, halfway along. See also location plan.
Planning: The property lies within a designated conservation area with this National Park village. The property is Grade II listed. North York Moors National Park. Tel: .
Tenure & Method of Sale: The property is held freehold. Vacant possession will be provided on completion. The property is available with contents.
Services: The property is understood to be connected to mains water, electricity and sewerage. Electric storage heaters and immersion hot water.
Business Rates / Council Tax: The property is a commercial holiday let and has a rateable value of £2,025. Reliefs of up to 100% are available. Similar cottages are band 'C' for council tax. North Yorkshire Council. Tel: .
EPC: Exempt as a listed building.
Post Code: YO22 4SR
Brochures
Brochure- COUNCIL TAXA payment made to your local authority in order to pay for local services like schools, libraries, and refuse collection. The amount you pay depends on the value of the property.Read more about council Tax in our glossary page.
- Ask agent
- PARKINGDetails of how and where vehicles can be parked, and any associated costs.Read more about parking in our glossary page.
- Yes
- GARDENA property has access to an outdoor space, which could be private or shared.
- Ask agent
- ACCESSIBILITYHow a property has been adapted to meet the needs of vulnerable or disabled individuals.Read more about accessibility in our glossary page.
- Ask agent
Energy performance certificate - ask agent
Olsen Cottage, Sunnyside, Robin Hoods Bay YO22 4SR
Add an important place to see how long it'd take to get there from our property listings.
__mins driving to your place
Your mortgage
Notes
Staying secure when looking for property
Ensure you're up to date with our latest advice on how to avoid fraud or scams when looking for property online.
Visit our security centre to find out moreDisclaimer - Property reference OLSENCOTTAGESUNNYSIDE. The information displayed about this property comprises a property advertisement. Rightmove.co.uk makes no warranty as to the accuracy or completeness of the advertisement or any linked or associated information, and Rightmove has no control over the content. This property advertisement does not constitute property particulars. The information is provided and maintained by Richardson & Smith, Whitby. Please contact the selling agent or developer directly to obtain any information which may be available under the terms of The Energy Performance of Buildings (Certificates and Inspections) (England and Wales) Regulations 2007 or the Home Report if in relation to a residential property in Scotland.
*This is the average speed from the provider with the fastest broadband package available at this postcode. The average speed displayed is based on the download speeds of at least 50% of customers at peak time (8pm to 10pm). Fibre/cable services at the postcode are subject to availability and may differ between properties within a postcode. Speeds can be affected by a range of technical and environmental factors. The speed at the property may be lower than that listed above. You can check the estimated speed and confirm availability to a property prior to purchasing on the broadband provider's website. Providers may increase charges. The information is provided and maintained by Decision Technologies Limited. **This is indicative only and based on a 2-person household with multiple devices and simultaneous usage. Broadband performance is affected by multiple factors including number of occupants and devices, simultaneous usage, router range etc. For more information speak to your broadband provider.
Map data ©OpenStreetMap contributors.







