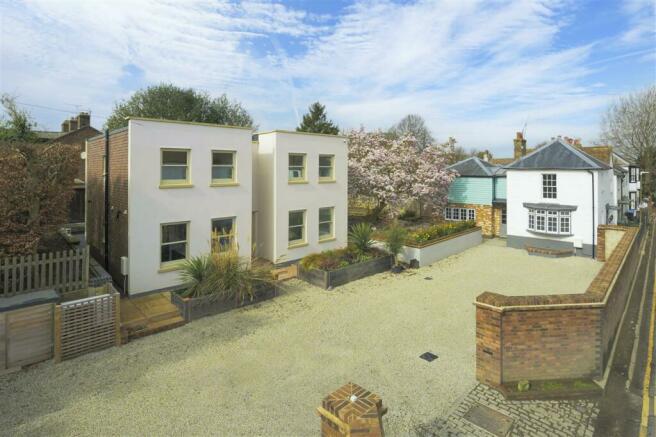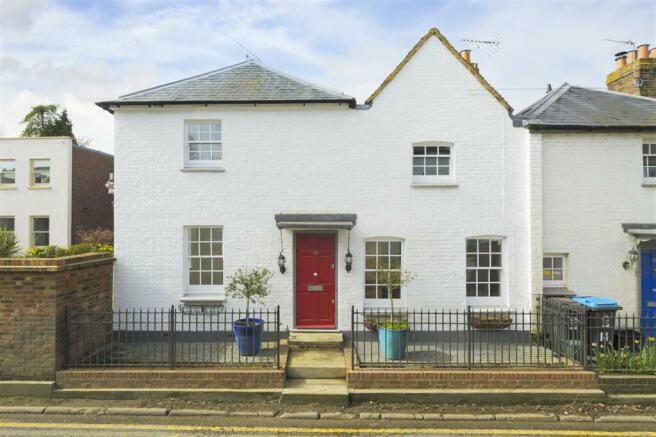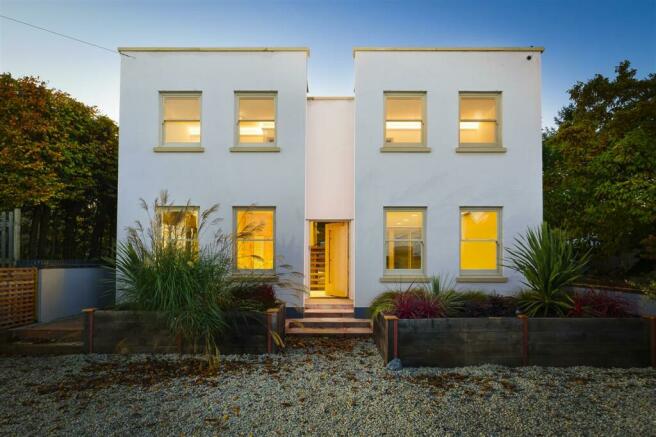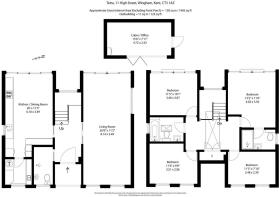
High Street, Wingham

- PROPERTY TYPE
Detached
- BEDROOMS
7
- BATHROOMS
5
- SIZE
Ask agent
- TENUREDescribes how you own a property. There are different types of tenure - freehold, leasehold, and commonhold.Read more about tenure in our glossary page.
Freehold
Key features
- Creatively Designed Detached Residence
- Characterful Self-Contained Annexe
- Seven Bedrooms & Five Bathrooms
- Smart State Of The Art Technology
- Exceptionally Energy Efficient
- High Specification Finish
- Approx 3000 sq ft Of Accomodation In Total
- Generous Plot With Extensive Driveway
- Chain Free
- EPC RATING: B - COUNCIL TAX: TBC
Description
Both the main house and cottage has been meticulously transformed to an exceptionally high standard, fine materials, modern conveniences, and excellent energy efficiency is evident throughout.
The main house, Tetra is a creatively designed, detached residence, built to an exceptionally high standard of luxuriously appointed, sophisticated accommodation, situated in a prime location within easy reach of the cathedral city of Canterbury and the medieval cinque port of Sandwich.
Tetra presents architectural magnificence alongside an intelligent degree of energy efficiency with a plethora of features, including air source heat pump, intelligent light system, double glazed sash windows, a well-insulated warm decked roof, underfloor heating, and smart eco-radiance heating system on the first floor.
These qualities are combined with the latest technological elements, such as a biometric entry system, smart lighting, electric internal doors, and motorised skylights.
The fixtures and fittings are luxurious, with a Beckermann German designed kitchen with integrated Miele appliances, high specification bathrooms, combined with the elegance of natural materials and bespoke hand-crafted stairs, the interior decor is Farrow & Ball.
The well-balanced exterior has a lime render façade with symmetrical sash windows sitting to either side of the accoya door, Kent peg tiled side elevations add a depth of character and blend well with the rest of the historic architecture found in Wingham.
The biometric front door opens into a striking entrance hall, flooded with light from the glass ceiling above, the staircase is the centre piece and has been handcrafted with beautiful rich materials featuring a forged steel balustrade, bronze handrail and solid oak treads with glass risers. Dark framed, reeded glass doors lead one to a dual aspect reception room with elegant high ceilings and full height glass doors leading to the garden, whilst on the opposite side of the entrance hall there is a modern kitchen breakfast room.
The kitchen has a hard-wearing porcelain floor which complements the slim line stone work tops, and sleek, matt handless units, these integrate many Miele essential appliances, as well as an induction hob, built in waste bins, wine chiller and a Quooker boiling tap with inset sink. A local artist has hand painted the splash backs complementing the colours of the Beckermann kitchen. There is plenty of room for an island or breakfast table and the space is further enhanced by a well-appointed utility area.
The ground floor is finished with a wet room with stylish decorative tiles and a Japanese eco toilet which has sensor-controlled functions.
On the first floor, there is a glass floor landing which leads to four, double bedrooms, and a beautifully appointed family bathroom which has fine quality Terrazzo porcelain stone and has been fitted with a Duravit suite and jet bath. The main bedroom has a luxury ensuite shower room and large doors opening onto a glass Juliet balcony which mirrors the second bedroom at the rear.
OUTSIDE
Tetra and the annexe occupies a generous plot, with a large driveway to the front which allows ample car parking, there are two high planters created by sleepers which sit either side of the Chinese sandstone path providing an elegant entrance to the main front door.
The garden has been thoughtfully laid out with an opportunity to personalise the landscaping. There is a great deal of privacy from the mature trees that sit beyond the fencing, whilst a larch cladded studio has been erected in the far corner and has bi-fold doors ideal as a home office or summer house.
ANNEXE:
A three bedroomed self-contained annexe which has also been significantly transformed and thoroughly renovated, originally built in the early 1700s, yet has been modernised in a sympathetic manner. Sash windows have been replaced with timber framed double glazed replicas, features have been either preserved or re-instated.
Extended around five years ago there is a now a large kitchen dining room which has brand new units integrating many appliances and finished with quartz work tops. The kitchen is further enhanced by a utility room and WC, there is modern stone flooring with underfloor heating laid seamlessly throughout and runs into the sitting room.
The dual aspect living rooms sits to the other side of the staircase and has a feature fireplace and bay window, the basement has been converted to offer an office or playroom it has oak treads and tiled floor.
To the first floor there is three double bedrooms and a well-appointed family bathroom finished with terrazzo stone tiles. The main bedroom has a vaulted ceiling and beautifully appointed wet room, its flooded with natural light from the sky window along with views over the garden.
There is a patio area which leads up to a greener area which is currently open to the main property but could easily be divided, whilst the driveway offers ample parking to both properties and is enclosed by a brick wall and bordered by raised flower beds.
We endeavour to make our sales particulars accurate and reliable, however, they do not constitute or form part of an offer or any contract and none is to be relied upon as statements of representation or fact. Any services, systems and appliances listed in this specification have not been tested by us and no guarantee as to their operating ability or efficiency is given. All measurements and floor plans are a guide to prospective buyers only, and are not precise. Fixtures and fittings shown in any photographs are not necessarily included in the sale and need to be agreed with the seller.
Brochures
PDF brochure- COUNCIL TAXA payment made to your local authority in order to pay for local services like schools, libraries, and refuse collection. The amount you pay depends on the value of the property.Read more about council Tax in our glossary page.
- Ask agent
- PARKINGDetails of how and where vehicles can be parked, and any associated costs.Read more about parking in our glossary page.
- Yes
- GARDENA property has access to an outdoor space, which could be private or shared.
- Yes
- ACCESSIBILITYHow a property has been adapted to meet the needs of vulnerable or disabled individuals.Read more about accessibility in our glossary page.
- Ask agent
High Street, Wingham
NEAREST STATIONS
Distances are straight line measurements from the centre of the postcode- Adisham Station2.1 miles
- Aylesham Station3.0 miles
- Bekesbourne Station3.4 miles
About the agent
We are a family run, multi award winning, independent estate and lettings agency with a reputation for outstanding property marketing and customer service.
We market town, village and distinctive homes in Faversham, Canterbury, Whitstable and across the whole of East Kent
Owned and run by husband and wife team, Robert and Josie Fletcher, who have over 25 years combined experience in the property industry. Professionalism, integrity and knowledge
Notes
Staying secure when looking for property
Ensure you're up to date with our latest advice on how to avoid fraud or scams when looking for property online.
Visit our security centre to find out moreDisclaimer - Property reference FPS1002396. The information displayed about this property comprises a property advertisement. Rightmove.co.uk makes no warranty as to the accuracy or completeness of the advertisement or any linked or associated information, and Rightmove has no control over the content. This property advertisement does not constitute property particulars. The information is provided and maintained by Foundation Estate Agents, Faversham. Please contact the selling agent or developer directly to obtain any information which may be available under the terms of The Energy Performance of Buildings (Certificates and Inspections) (England and Wales) Regulations 2007 or the Home Report if in relation to a residential property in Scotland.
*This is the average speed from the provider with the fastest broadband package available at this postcode. The average speed displayed is based on the download speeds of at least 50% of customers at peak time (8pm to 10pm). Fibre/cable services at the postcode are subject to availability and may differ between properties within a postcode. Speeds can be affected by a range of technical and environmental factors. The speed at the property may be lower than that listed above. You can check the estimated speed and confirm availability to a property prior to purchasing on the broadband provider's website. Providers may increase charges. The information is provided and maintained by Decision Technologies Limited. **This is indicative only and based on a 2-person household with multiple devices and simultaneous usage. Broadband performance is affected by multiple factors including number of occupants and devices, simultaneous usage, router range etc. For more information speak to your broadband provider.
Map data ©OpenStreetMap contributors.






