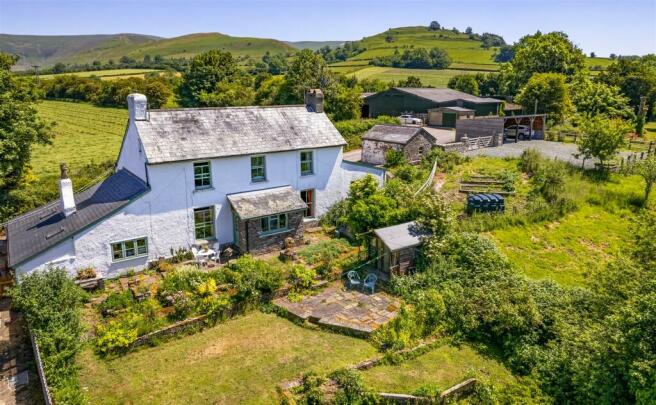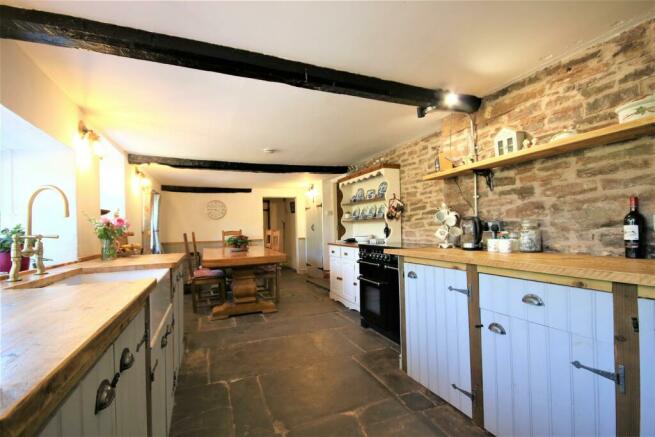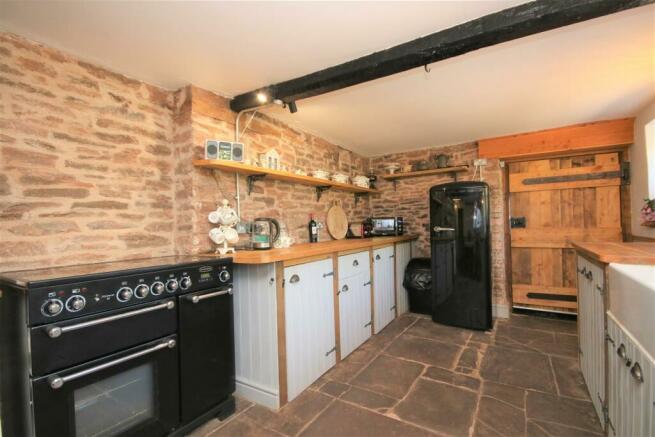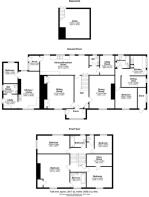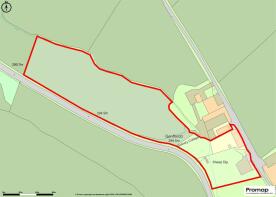Pengenffordd, Brecon
- PROPERTY TYPE
Smallholding
- BEDROOMS
6
- BATHROOMS
4
- SIZE
Ask agent
Description
Description - A delightful and traditional farmhouse set in approximately 3.66 acres. The farmhouse offers a wealth of charm and character having been greatly improved by the current owners.
The house also offers two separate annexes which can be incorporated into the house or as has recently been the case, let separately for long term and holiday lets.
Location - The property is set alongside a quiet country lane with close access to the A479 giving a good route to Talgarth and Crickhowell.
Pengenffordd itself is found just a short distance from the popular market town of Talgarth within the Brecon Beacons National Park (Bannau Brycheniog). The area is known for is outstanding and beautiful scenery and wide range of leisure facilities. Close access to the Black Mountains and Brecon Beacons provide excellent walking and riding opportunities.
The nearby town of Talgarth offers a selection of shops and amenities including a primary school, medical centre and a small Coop supermarket.
The historic market town of Crickhowell is just 10 miles away, offering further independent shops and services including a dental surgery, medical practice, petrol station and library as well as a popular high school.
The larger market towns of Brecon and Abergavenny are 12 and 16 miles away respectively and offer a more extensive range of services and facilities.
The nearest motorway links can be found at Newport (M4), Worcester (M5) and Ross-on-Wye (M50) and the nearest train station can be found in Abergavenny.
Accommodation - Entering from the front porch into the entrance hall with a corner cupboard and a staircase to the first-floor landing.
There are doors on either side of the hallway which lead into the sitting room and dining room respectively, both of which have sash windows to the front. The sitting room has a fireplace with a wood burning stove and cupboards on either side and the dining room has a feature fireplace.
A further doorway leads through to the kitchen / breakfast room with solid wood work units, a flagstone floor, electric range cooker and double butler style sink.
From the kitchen there is a porch to the outside and a blocked off entrance into one of the annexes.
An opening leads into the downstairs cloakroom and further on to the utility room which can also provide a link through into the second annexe. In the kitchen, a set of double doors lead down to the useful cellar.
In the entrance hall a staircase leads to the first-floor landing with a further half-landing, access to all four bedrooms and the family bathroom.
The main bedroom is of an excellent proportion with stunning views, a wardrobe and access to an ensuite bathroom.
The three further bedrooms are considered double in proportion and offer delightful views.
On the half landing there is a family bathroom with a panel bath, wash-hand basin and a separate W.C.
A further staircase from the landing leads up to the generous attic area.
The cottage, which has been used as a holiday let, known as Cosy Corner, is accessed via its own entrance into a useful utility room with an adjacent wet room with shower, wash hand basin and W.C.
There is a step up into the kitchen where there are wall and base units, electric oven, stainless-steel sink, stone fireplace, wood burning stove and a doorway that leads into the bedroom.
On the other side of the house the second cottage can be found with a door entrance into the kitchen which has a window to the front, electric hob and oven and a cupboard containing the hot water cylinder. There is also a separate dining / living area with a window to the front and a corridor leading around to the bathroom. The bathroom features a panel bath with shower over, wash-hand basin, small cupboard and W.C.
A corridor leads down to the double bedroom with a window overlooking the garden.
Attached to the side of this cottage there is also a useful storage area.
Outside - Approached from the country lane there is a large storeroom (4.34m x 3.70m) of stone construction with a window to the rear, double doors to the front and a concrete floor.
A set of double gates lead into the parking and turning area where there is a car port (10m x 5.44m) which is of block and timber construction.
From the driveway area there is an orchard with a variety of fruit trees and a path which leads through the vegetable garden and down to the main garden where there are a variety of borders and two levels of lawn. Overall, the southwest facing gardens are delightful.
The land extends to the south and west as indicated on the attached plan (outlined red) and extends overall to approximately 3.66 acres.
Services - We are advised that the property is connected to mains electricity, mains water, private drainage and oil-fired central heating. Please note the services and service installations have not been tested.
Tenure - Freehold with vacant possession upon completion.
Council Tax Band - Powys Council Band “F” – Farmhouse
Powys Council Band “A” - Cottage
Directions - From Hay-on-Wye, proceed in a south-westerly direction on the B4350 towards Glasbury-on-Wye and continue on the A438 through the village of Three Cocks. On exiting the village take the left-hand turning onto the A4078 (signposted Talgarth). At the T-Junction in Talgarth turn left, proceed through the town to the roundabout and then take the second exit off the roundabout onto the A479.
Continue on the A479 for approximately 2.9 miles taking the second turning on the left just past the turning for the gliding centre and before entering Pengenffordd. Continue down the lane where the entrance to the property will be found third entrance on the left -hand side.
What3words:
//animator/junction/imprinted
Viewing And Contact Details - All viewings must be arranged through the sole selling agents Sunderlands.
Contact tel:
Office opening hours: Mon-Fri 9.00-17.00 Sat 9.00-12.00. Out of hours contact:
Harry Aldrich-Blake
Brochures
Genffordd Brochure 3.66 acres.pdfBrochureEnergy Performance Certificates
EE RatingPengenffordd, Brecon
NEAREST STATIONS
Distances are straight line measurements from the centre of the postcode- Ebbw Vale Town Station13.2 miles
About the agent
Sunderlands are Herefordshire longest established independent estate agents who are proud to offer a professional quality service for both new and established clients. The combination of their local expertise and investment in the latest technology enables them to offer future vendors and buyers the very best service. If you are considering selling your property, be it, a city residence, rural cottage or even a large country home then start by contact one of our valuers and book a free market
Notes
Disclaimer - Property reference 32966075. The information displayed about this property comprises a property advertisement. Rightmove.co.uk makes no warranty as to the accuracy or completeness of the advertisement or any linked or associated information, and Rightmove has no control over the content. This property advertisement does not constitute property particulars. The information is provided and maintained by Sunderlands, Hay-on-wye. Please contact the selling agent or developer directly to obtain any information which may be available under the terms of The Energy Performance of Buildings (Certificates and Inspections) (England and Wales) Regulations 2007 or the Home Report if in relation to a residential property in Scotland.
Map data ©OpenStreetMap contributors.
