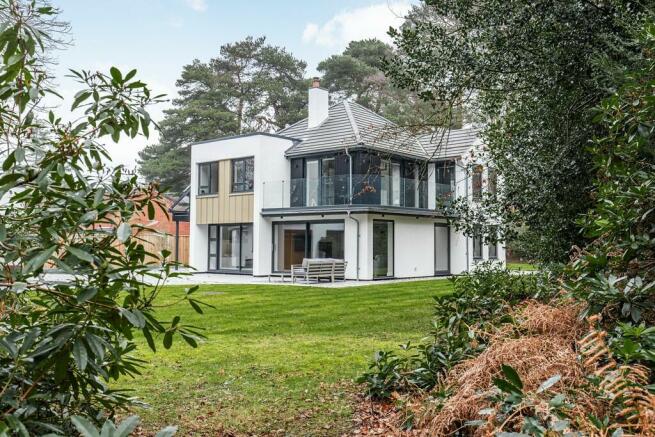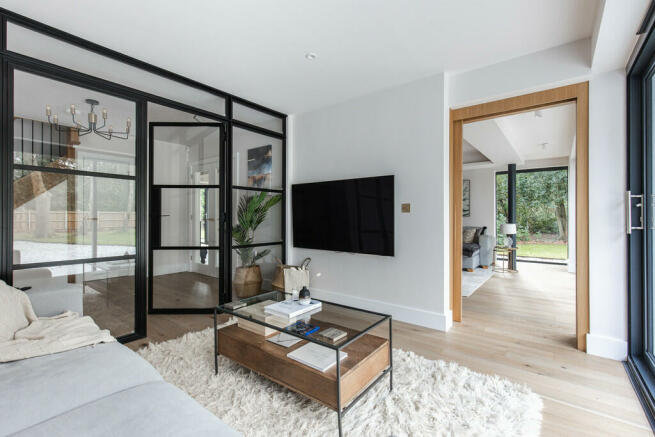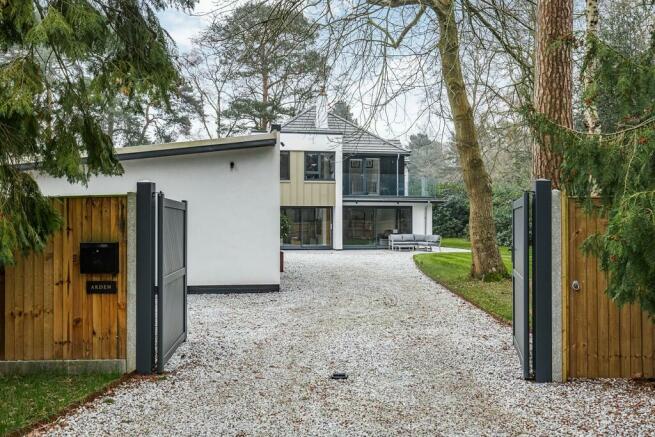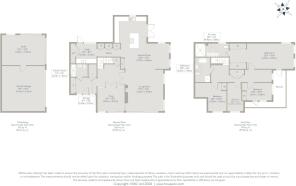
High Kelling, Holt

- PROPERTY TYPE
Detached
- BEDROOMS
4
- BATHROOMS
3
- SIZE
2,239 sq ft
208 sq m
- TENUREDescribes how you own a property. There are different types of tenure - freehold, leasehold, and commonhold.Read more about tenure in our glossary page.
Freehold
Key features
- Spectacular, Contemporary Residence
- Extensively Re-Modelled and Renovated
- Four Bedrooms and Three Bathrooms
- Magnificent Open-Plan Living Space
- Exquisite Interior Design
- Impressive and High-Specification
- Beautifully Landscaped Grounds
- Discreet and Private Setting
- Under Floor Air Source Heating
Description
Arden is a magnificent, one-off contemporary residence created and crafted with great flair whilst championing ultra-modern architectural style, latest in energy efficiency and effortlessly stylish interior design and specification.
Its contemporary façade utilises the latest in trends, design and modern build with black larch cladding, white render panels, Champagne-coloured stainless steel cladding and Lindab guttering. This is further enhanced by a slate tiled roof, bespoke aluminium framed windows and doors and a striking, glazed first-floor balcony.
The present owners, established and award winning local builders, purchased the property in recent years with the intention of creating a special home which embraces modern living with refined interior design and the latest in efficient technology. Not only did they achieve this, but they have also excelled in every sense and created arguably one of the most stand-out homes in the area.
Originally built in the 1940s, this well-placed residence has now been dramatically transformed with great flair and style to provide a unique home which celebrates the latest in design, innovation and efficiency. This extensive renovation, remodelling and extension project included all new services, with air source heating to under floor, new electrics throughout, new windows and doors, plus high-specification kitchen, bathrooms and interior finish.
Oozing modern style and elegance, this beguiling home showcases a highly refined specification and interior finish that includes a bespoke kitchen, luxurious sanitary ware to the bathrooms, Buster and Punch fittings, stylish bespoke Crittall glazed internal partitions along with the finest flooring finishes and indulgent decorative elements.
Set over two floors and extending to more than 2,800s q. ft. - along with its detached outbuilding, this exquisite home features extensive accommodation that connects seamlessly with its lush surrounding gardens to create a home fit for grand entertaining, whilst ensuring a homely and practical space perfectly set for family living.
A glazed fronted hall features concealed cloaks storage a ground floor shower room and WC. A central hall showcases a bespoke built oak turning staircase that rises elegantly to the first-floor accommodation. A stylish Crittall partition and door reveals a front snug providing an intimate reception space looking out over the serene gardens.
Double doors from the central hall open onto a magnificent, open plan living space. This awe-inspiring area cleverly incorporates a living room, dining area and magnificent kitchen. Oversized aluminium windows and doors flood natural light to all areas of this space whilst providing seamless access and vistas over the gardens.
Further detail includes a bespoke fitted kitchen dressed in stone worktops, Buster and Punch hardware and a suite of high-end appliances. A central island provides a highly sociable gathering space whilst the generous dining area allows for entertaining on a grand scale. A Morso wood-burner enhances the living room whilst providing a cosy and intimate atmosphere.
The first floor features a sumptuous principal bedroom suite. A wonderfully indulgent room, the principal suite enjoys independent access to the first-floor balcony, a fitted dressing area and a luxurious en-suite shower room.
Three further bedrooms each hold a strong individual identity along with wonderful views over the gardens. A lavish family bathroom perfectly serves the bedrooms.
A detached, double garage, with attached gym/office, provides parking and highly flexible ancillary space and is set to the side of the sweeping front courtyard area. Set behind private gates, the frontage provides extensive off-road parking options and features lawns and terracing. The landscape gardens extend on three sides of the property to provide a wonderfully discreet and private environment for the house. Mature, established borders ensure shelter and privacy whilst providing an attractive Slyvan backdrop.
Arden is discreetly nestled on a private road in the heart of High Kelling and enjoys a highly peaceful and tranquil environment. This very special location is perfectly placed to make the most of the orth Norfolk coastline, the abundance of woodland and countryside walks on the doorstep and the amenities and facilities of the Georgian market town of Holt.
HIGH KELLING Driving through the pine forest-lined road as you arrive at High Kelling on a sunny day, you instinctively know you are close to the coast and there's a timelessness to this area that has been entertaining day-trippers and holidaymakers for decades. Less than two miles from Holt, the North Norfolk Railway steam train stops here and the 40s weekend sees the area come to life with visitors dressed in World War II outfits and vintage cars, as if the years have been rolled back.
Many follow the Holt Road to Cromer and its famous pier, or pare off to Sheringham to enjoy a walk on the cliffs, but there's plenty to enjoy about High Kelling for those who chose to make it home. Gorgeous, spacious period homes, many from the 20s and 30s - perhaps why this spot feels so unspoilt - are nestled among the lofty pines, and with independent Gresham's school just minutes away there are many families who came for a break and found a fabulous place to live.
The school has strong connections with Holt Rugby Club which sits on nine acres at High Kelling's Bridge Road, and a young players programme has nurtured local talent, most notably Ben Youngs, England's most-capped scrum-half of all time. Nearby, Voewood is an incredible Grade II listed, Arts and Crafts style house designed and built in the early 20th century in a unique 'butterfly' style with a central three-storey portion flanked by two, two-storey 'wings'. Restored by rare books dealer Simon Finch in 1998, the country house hosts weddings and events in its 11 acres, along with providing a base for his arts business.
Discover more of the area's history with a visit to nearby Felbrigg Hall, a Tudor estate and now a National Trust property, or further inland to Blickling Hall, a Jacobean estate which is believed to be the birthplace of Anne Boleyn. Past and present, High Kelling is a wonderful spot in this fascinating part of Norfolk.
SERVICES CONNECTED Mains water, electricity, drainage and broadband. Heating via air source heat pump.
COUNCIL TAX Band to be confirmed.
ENERGY EFFICIENCY RATING C. Ref:- 5637-3823-9200-0165-8222
To retrieve the Energy Performance Certificate for this property please visit and enter in the reference number above. Alternatively, the full certificate can be obtained through Sowerbys.
TENURE Freehold.
LOCATION What3words: /// ambitions.graduated.hydrant
PROPERTY REFERENCE 43369
WEBSITE TAGS town-life
garden-parties
room-to-roam
family-life
fresh-visions
Brochures
Full detailsBrochure- COUNCIL TAXA payment made to your local authority in order to pay for local services like schools, libraries, and refuse collection. The amount you pay depends on the value of the property.Read more about council Tax in our glossary page.
- Ask agent
- PARKINGDetails of how and where vehicles can be parked, and any associated costs.Read more about parking in our glossary page.
- Garage,Off street
- GARDENA property has access to an outdoor space, which could be private or shared.
- Yes
- ACCESSIBILITYHow a property has been adapted to meet the needs of vulnerable or disabled individuals.Read more about accessibility in our glossary page.
- Ask agent
High Kelling, Holt
NEAREST STATIONS
Distances are straight line measurements from the centre of the postcode- Sheringham Station3.7 miles
- West Runton Station5.1 miles
About the agent
Located in a prime office in the centre of Holt, the team here has maturity, unrivalled experience and bags of energy. We have extensive knowledge of a wide marketplace and cover a large area including Holt and the surrounding villages and towns including Blakeney, Cley-next-the-Sea, Sheringham, Cromer and Aylsham. We believe our marketing material and bespoke brochures are the best available and we are passionate about being the very best agents in the area. We guarantee you expert advice, a
Industry affiliations



Notes
Staying secure when looking for property
Ensure you're up to date with our latest advice on how to avoid fraud or scams when looking for property online.
Visit our security centre to find out moreDisclaimer - Property reference 100439044866. The information displayed about this property comprises a property advertisement. Rightmove.co.uk makes no warranty as to the accuracy or completeness of the advertisement or any linked or associated information, and Rightmove has no control over the content. This property advertisement does not constitute property particulars. The information is provided and maintained by Sowerbys, Holt. Please contact the selling agent or developer directly to obtain any information which may be available under the terms of The Energy Performance of Buildings (Certificates and Inspections) (England and Wales) Regulations 2007 or the Home Report if in relation to a residential property in Scotland.
*This is the average speed from the provider with the fastest broadband package available at this postcode. The average speed displayed is based on the download speeds of at least 50% of customers at peak time (8pm to 10pm). Fibre/cable services at the postcode are subject to availability and may differ between properties within a postcode. Speeds can be affected by a range of technical and environmental factors. The speed at the property may be lower than that listed above. You can check the estimated speed and confirm availability to a property prior to purchasing on the broadband provider's website. Providers may increase charges. The information is provided and maintained by Decision Technologies Limited. **This is indicative only and based on a 2-person household with multiple devices and simultaneous usage. Broadband performance is affected by multiple factors including number of occupants and devices, simultaneous usage, router range etc. For more information speak to your broadband provider.
Map data ©OpenStreetMap contributors.





