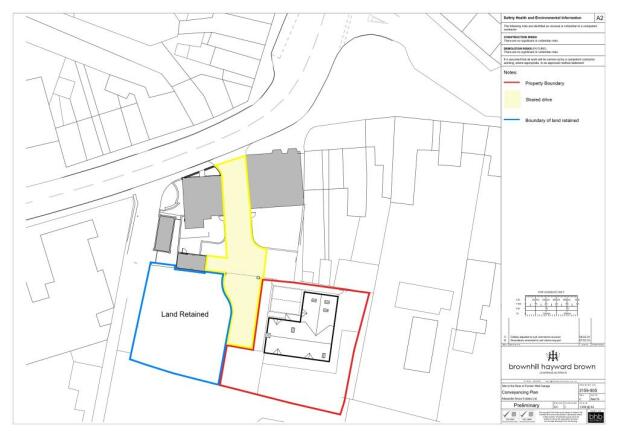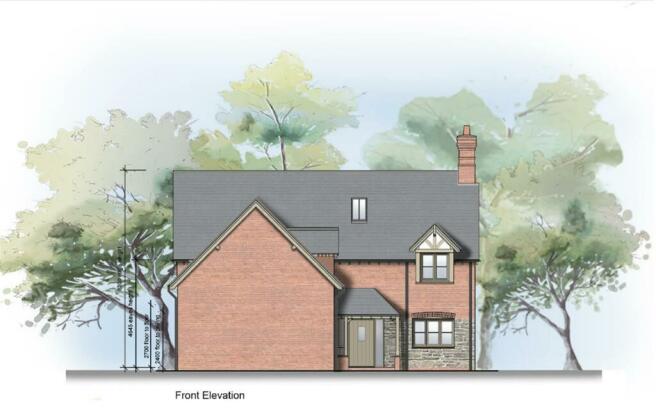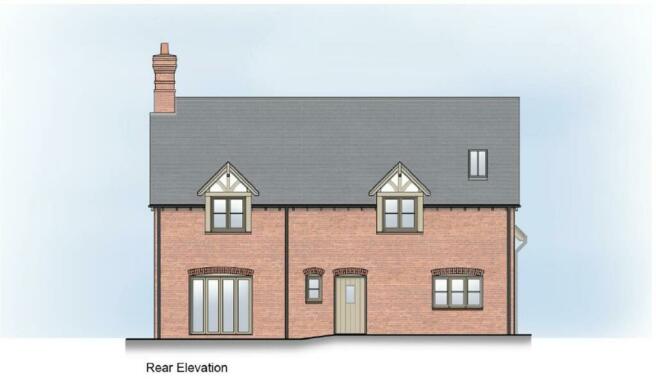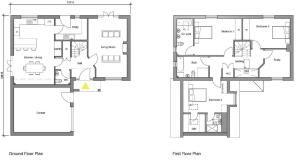Market Place, Melbourne, Derby
- PROPERTY TYPE
Land
- SIZE
Ask agent
Key features
- Building plot in the centre of Melbourne's Conservation Area .
- Planning permission for substantial detached dwelling.
- Approx 1970 Sq Ft home when constructed
- Consent for four bedrooms & spacious open plan living.
- Alexander Bruce courtyard location.
- Enclosed garden
- Off road parking and generous garage proposed.
- Shared driveway and Alexander Bruce Estates maintained courtyard.
Description
SUMMARY
An outstaning , rare and unique opportunity to acquire a building plot in the centre of Melbourne's Conservation Area to build a family home (approx. 1970 Sq Ft) set within a private Alexander Bruce Estates courtyard. . The plot is to the rear of No 26 Market place ( Ref No. DMPA/2022/0122).
DESCRIPTION
An outstaning , rare and unique opportunity to acquire a building plot in the centre of Melbourne's Conservation Area to build a family home (approx. 1970 Sq Ft) set within a private Alexander Bruce Estates courtyard. . The plot is to the rear of No 26 Market place and has planning permission ( Ref No. DMPA/2022/0122) for construction of a substantial home within an Alexander Bruce maintained Courtyard setting. The home will make a lovely addition to Market Place and is ideal for potential buyers wanting a central Melbourne location to take advantage of all the village centre has to offer. The proposed plans offer accommodation briefly comprising, to the ground floor:- Entrance hall, w.c, spacious dual aspect living room with French doors to the garden, utility room, open plan kitchen/dining room with French doors to the side. To the first floor is the generous master bedroom with spacious en suite bathroom, bedroom two with en suite shower room and dressing room, a further double bedroom, single bedroom four/study and family bathroom. Outside the plot will have access via a shared driveway to a large attached garage and enclosed gardens. Architects plans and viewings are available from Ashley Adams and viewings are strictly by appointment.
Proposed Accommodation
Subject to a buyers own internal fit-out, it is planned for the following:-
Entrance Hall
With stairs off to the first floor, double door fronted store & door to:-
Cloaks/wc
Living Room 13' 6" x 20' 5" ( 4.11m x 6.22m )
large living room benefits from feature oak beams either side of a wood burning appliance, with double doors opening out to the garden.
Open Plan Kitchen/dining Room 23' x 14' 2" ( 7.01m x 4.32m )
A spacious open plan space with French doors to the side, window to the rear, pantry and door to:-
Utility Room 7' 4" x 11' 2" ( 2.24m x 3.40m )
With door and window to the rear garde.
Bedroom One 13' 6" x 12' 7" ( 4.11m x 3.84m )
With window to the rear & door to:-
Ensuite 12' 7" x 5' 7" ( 3.84m x 1.70m )
A spacious en suite bathroom with window to the side.
Bedroom Two 13' 5" x 11' 2" ( 4.09m x 3.40m )
A spacious guest suite with door to dressing room and en suite shower room.
Dressing Room 3' x 5' 7" ( 0.91m x 1.70m )
Ensuite
Bedroom Three 13' 6" x 10' 3" ( 4.11m x 3.12m )
Double bedroom with window to the rear.
Bedroom Four/Study 8' 9" x 9' 8" ( 2.67m x 2.95m )
A versatile room with window to the front.
Bathroom 7' 4" x 11' 1" ( 2.24m x 3.38m )
Designed to recieve a four piece suite including bath and shower.
Agents Note
A payment will need to be made by the buyer to Derbyshire Wildlife Trust (DWT) for £15,000 in lieu of Bio Diversity loss.
1. MONEY LAUNDERING REGULATIONS - Intending purchasers will be asked to produce identification documentation at a later stage and we would ask for your co-operation in order that there will be no delay in agreeing the sale.
2. These particulars do not constitute part or all of an offer or contract.
3. The measurements indicated are supplied for guidance only and as such must be considered incorrect.
4. Potential buyers are advised to recheck the measurements before committing to any expense.
5. Burchell Edwards has not tested any apparatus, equipment, fixtures, fittings or services and it is the buyers interests to check the working condition of any appliances.
6. Burchell Edwards has not sought to verify the legal title of the property and the buyers must obtain verification from their solicitor.
Brochures
Full DetailsMarket Place, Melbourne, Derby
NEAREST STATIONS
Distances are straight line measurements from the centre of the postcode- Peartree Station5.5 miles
About the agent
| Offering estate agency services in the Derbyshire for over 50 years
We opened the doors to the first Ashley Adams branch more than 50 years ago and have since gone on to become one of the most successful estate agents in the Derbyshire area. Our branches are operated by staff committed to providing you with a first-class, hassle free service.
| Call into your local Ashley Adams branch in Melbourne for all your property needs
At Ashley Adams our team are not only dedicated
Notes
Disclaimer - Property reference MEL204838. The information displayed about this property comprises a property advertisement. Rightmove.co.uk makes no warranty as to the accuracy or completeness of the advertisement or any linked or associated information, and Rightmove has no control over the content. This property advertisement does not constitute property particulars. The information is provided and maintained by Ashley Adams, Melbourne. Please contact the selling agent or developer directly to obtain any information which may be available under the terms of The Energy Performance of Buildings (Certificates and Inspections) (England and Wales) Regulations 2007 or the Home Report if in relation to a residential property in Scotland.
Map data ©OpenStreetMap contributors.





