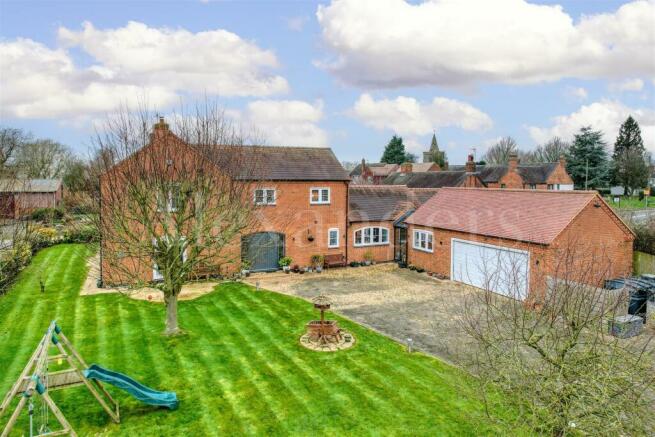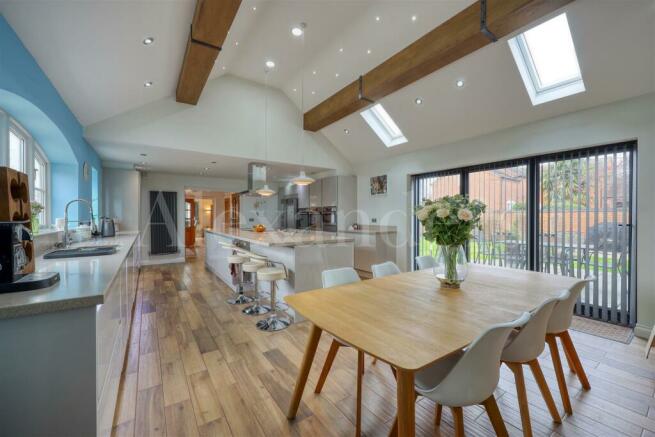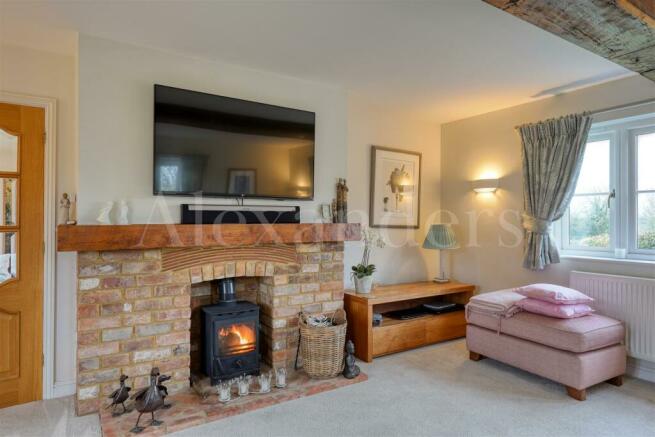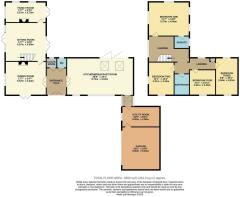Main Street, Stapleton

- PROPERTY TYPE
Detached
- BEDROOMS
4
- BATHROOMS
2
- SIZE
Ask agent
- TENUREDescribes how you own a property. There are different types of tenure - freehold, leasehold, and commonhold.Read more about tenure in our glossary page.
Freehold
Key features
- No Upward Chain
- A beautifully appointed barn conversion
- Three further generous reception rooms
- Four double bedrooms and family bathroom
- Main bedroom with ensuite and lovely dual aspect
- Landscaped gardens and separate paddock area
- Block paved driveway and electric double garage
- Picturesque village location with good commuter links
- EPC Rating C / Council Tax Band G / Freehold
Description
General Description - Alexanders of Market Bosworth offer to the market with no upward chain an exceptional four double bedroom barn style property in grounds of just under an acre. Set within a small development of four similar dwellings, Paddock Barn affords over 2,800 square feet of well-proportioned and immaculately presented living space with beautiful features throughout and superb open views from majority of the living areas and bedrooms.
The property is set behind a mature hedgerow with field gates leading to large block paved drive affording secure off-road parking for multiple vehicles, access into the double garage which electric roller shutter door and beautiful wrap around private gardens laid to lawn with mature borders and flower beds.
To the rear of the property is a walled garden with several seating areas and to the front beyond the driveway is a neat paddock measuring just over half an acre with small pond laid mostly to lawn and wildflowers.
Location - The property is located in the village of Stapleton, just 4 miles south of historic Market Bosworth. The area is well connected with excellent transport links and within a short distance are a choice of exceptional independent and state schooling options.
There is a train service from nearby Nuneaton to London Euston taking from 1 hour, and by car, the M1, M42 and M69 are easily accessible.
Accommodation - The living accommodation is set over two floors and comprises in brief: Large entrance hall accessed via double doors, with further double doors into the most impressive kitchen/living room, with large centre island laid with Corian work surface and high gloss base and wall cabinets above and below. The fitted appliances include NEFF induction hob with extractor over, integrated dishwasher, two AEG ovens and combination microwave with warming tray. There is also space for an American style fridge.
Beyond the kitchen area is a lovely, vaulted living/dining area with bifold doors to the rear garden and further door through to a larger than average utility room. There is also a WC and cloak cupboard accessed off the entrance hall and further double doors into the three reception rooms, which include dining hall with open fireplace and brick chimney, double doors to outside, oak flooring continuing into the sitting room which also affords doors out onto the garden and oak staircase rising to first floor. A third reception room is beyond and features wood burning stove, double doors out onto the gardens and views across adjacent paddock.
The first floor is accessed via bespoke oak staircase with LEDs lighting to the treads up to the galleried landing which is large enough for seating/office space boasting the most wonderful views across neighbouring farmland. There is a contemporary family bathroom and four double bedrooms all positioned off the landing, all of which are offered with high quality bedroom furniture. The main bedroom boasts a dual aspect and en-suite shower room.
Viewings - Viewing strictly by appointment only via sole selling agent, Alexanders of Market Bosworth .
Tenure - Freehold.
Services - We are advised that mains electricity, water, and drainage are connected. The property is serviced by electric and oil fuelled heating.
Local Authority - Hinckley & Bosworth Borough Council, Hinckley Hub, Rugby, Hinckley Leics, LE10 0FR (Tel: ). Council Tax Band G.
Measurements - Every care has been taken to reflect the true dimensions of this property, but they should be treated as approximate and for general guidance only.
Money Laundering - Where an offer is successfully put forward, we are obliged by law to ask the prospective purchaser for confirmation of their identity. This will include production of their passport or driving licence and recent utility bill to prove residence. Prospective purchasers will also be required to have an AML search conducted at their cost. This evidence and search will be required prior to solicitors being instructed.
Brochures
Main Street, Stapleton- COUNCIL TAXA payment made to your local authority in order to pay for local services like schools, libraries, and refuse collection. The amount you pay depends on the value of the property.Read more about council Tax in our glossary page.
- Ask agent
- PARKINGDetails of how and where vehicles can be parked, and any associated costs.Read more about parking in our glossary page.
- Yes
- GARDENA property has access to an outdoor space, which could be private or shared.
- Yes
- ACCESSIBILITYHow a property has been adapted to meet the needs of vulnerable or disabled individuals.Read more about accessibility in our glossary page.
- Ask agent
Main Street, Stapleton
NEAREST STATIONS
Distances are straight line measurements from the centre of the postcode- Hinckley Station3.3 miles
- Nuneaton Station5.9 miles
Notes
Staying secure when looking for property
Ensure you're up to date with our latest advice on how to avoid fraud or scams when looking for property online.
Visit our security centre to find out moreDisclaimer - Property reference 32967729. The information displayed about this property comprises a property advertisement. Rightmove.co.uk makes no warranty as to the accuracy or completeness of the advertisement or any linked or associated information, and Rightmove has no control over the content. This property advertisement does not constitute property particulars. The information is provided and maintained by Alexanders, Market Bosworth. Please contact the selling agent or developer directly to obtain any information which may be available under the terms of The Energy Performance of Buildings (Certificates and Inspections) (England and Wales) Regulations 2007 or the Home Report if in relation to a residential property in Scotland.
*This is the average speed from the provider with the fastest broadband package available at this postcode. The average speed displayed is based on the download speeds of at least 50% of customers at peak time (8pm to 10pm). Fibre/cable services at the postcode are subject to availability and may differ between properties within a postcode. Speeds can be affected by a range of technical and environmental factors. The speed at the property may be lower than that listed above. You can check the estimated speed and confirm availability to a property prior to purchasing on the broadband provider's website. Providers may increase charges. The information is provided and maintained by Decision Technologies Limited. **This is indicative only and based on a 2-person household with multiple devices and simultaneous usage. Broadband performance is affected by multiple factors including number of occupants and devices, simultaneous usage, router range etc. For more information speak to your broadband provider.
Map data ©OpenStreetMap contributors.




