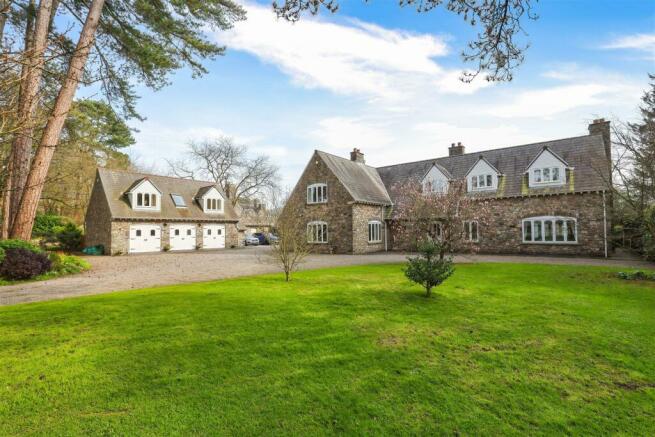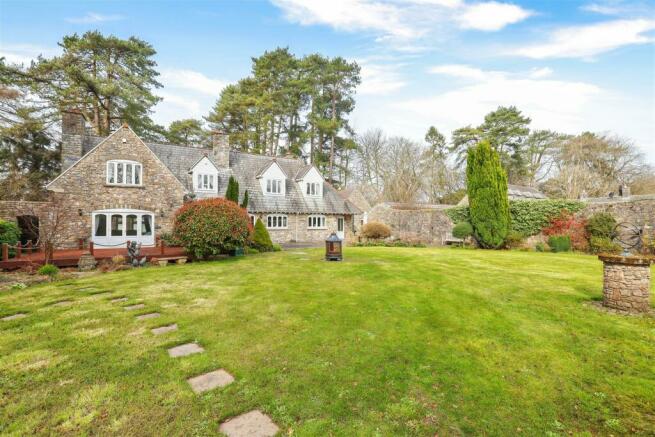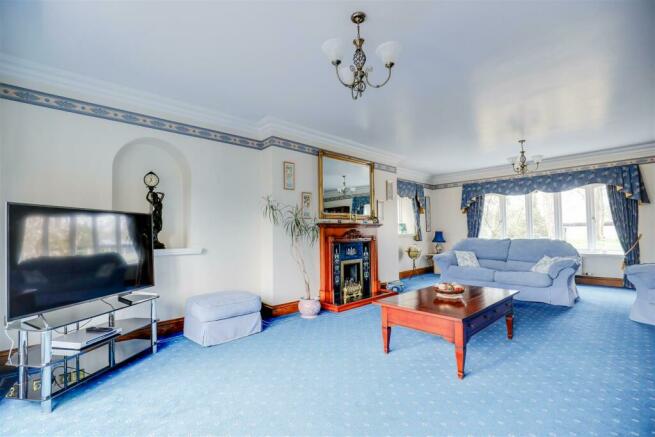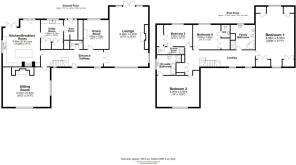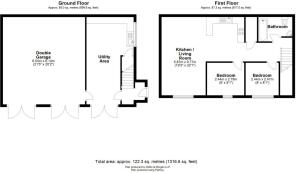
Court Drive, Llansannor, Nr Cowbridge, Vale Of Glamorgan, CF71 7RX

- PROPERTY TYPE
Detached
- BEDROOMS
6
- BATHROOMS
4
- SIZE
Ask agent
- TENUREDescribes how you own a property. There are different types of tenure - freehold, leasehold, and commonhold.Read more about tenure in our glossary page.
Freehold
Key features
- An extremely well kept, wonderfully proportioned family home with fine quality finishes throughout.
- The extensive accommodation must be viewed to be fully appreciated.
- Triple aspect family lounge, dining room, sitting room and sizeable kitchen/breakfast room leading out to the garden.
- Also ground floor cloakroom, generous utility room and boot room.
- Large principal bedroom, two further en suite bedrooms and fourth double bedroom with own WC.
- Two further bedrooms and bathroom to an annex area above the garage
- Set within a plot of about half an acre, it features a sizeable garden.
- Driveway parking, garaging for two cars and an additional, inner courtyard with storage off.
- EPC Rating D.
Description
Situation - Situated in a fine woodland setting in one of the Vale's most peaceful enclaves yet within easy reach of Cowbridge town and its shops and schools. The Rookery is located in a rural setting surrounding "Llansannor Court" yet is just 3 miles from the beautiful market town of Cowbridge with its great range of shops and services. M4 (Junctions 34 and 35) are within a 10 minute drive. The Intercity Rail network can be accessed from both Bridgend and Cardiff with frequent services to Paddington (approximately 2 hours from Cardiff). There is an abundance of rural pursuits and footpaths on the doorstep. The Parish of Llansannor has an excellent Primary School; Secondary education is in Cowbridge Comprehensive School.
About The Property - The Rookery is a detached home built towards the end of the 1990s in a traditional style and with quality finishes throughout. In impeccable order, the move-in ready property is ideal for families, offering extremely spacious and deceptive accommodation. A deep, broad entrance hallway has doors leading to all the principal ground floor rooms and a bespoke oak staircase leading to the first floor. The largest reception room is a triple aspect room with a deep window to the front elevation, a second window to one side and broad doors looking out over, and opening onto, the rear garden. It has, as a focal feature, a fireplace with gas fire within. The second largest room is currently used as a family sitting room and is positioned to look out over Court Drive. As a focal feature it includes an Inglenook-style fireplace with broad over mantel beam and woodburner-style gas fire within. A third reception room is used as a dining room/study. The kitchen/breakfast room is a sizeable space positioned to the rear of the property with doors and windows looking out from, and opening onto, the rear garden. The kitchen units have been replaced in recent years and includes a particularly good range of storage with solid wood surfaces atop. Appliances, where fitted, are to remain and include double-oven, hob, fully integrated fridge, freezer and dishwasher. A two oven, solid fuel Rayburn is to remain. This Rayburn can also be used to supplement the oil-fired central heating system. Adjacent to the kitchen/breakfast room is an exceptionally generous utility room with fully integrated washer and dryer and a superb pantry/storage area. Beyond this is a boot room/ rear entrance lobby with additional storage and housing the oil central heating boiler. A cloakroom is accessible from the hallway.
To the first floor the landing is galleried in part with doors leading to all bedrooms and to the family bathroom. The largest bedroom is a dual aspect room with a comprehensive range of built-in wardrobes. The second largest includes a deep wardrobe/store and its own en suite bathroom with roll-top bath and separate deep shower cubicle. A guest bedroom includes fitted wardrobes and its own en suite shower room. Bedroom four has an en suite cloakroom included. A separate family bathroom has a jacuzzi-style bath to one corner and its own broad, deep shower cubicle.
Gardens And Grounds - Set within a plot of about half an acre of in total, The Rookery is to its very heart of the grounds, there being an enclosed garden area to the rear and an open driveway and garden to the front. From Court Drive, a gravel driveway bisects a lawn and runs on to to the parking area fronting the garage. This, in turn, continues to an additional inner court yard and parking area from which there is access to the storage sheds. To the rear of the property is a wonderfully sheltered garden enclosed to three sides by locally quarried stone walling. The well proportioned rear garden includes a paved seating over-looked by, and accessed directly from, the kitchen; and a raised deck area over-looked by the family lounge. Both these lead onto a central lawn. To the far corner of the lawn is a timber pergola shading an additional seating area positioned to the catch the afternoon and evening sun.
Garage And Apartment - Separate to The Rookery is a two-storey garage block which includes a garaging area for two cars accessed from the front elevation by two sets of side/hinged doors. A separate doorway, to one side, leads into a ground floor lobby area from which there is access into the third garage bay / utility/storage area. A staircase leads from the lobby to the first floor accommodation which is ancillary, yet integral, to The Rookery and including two bedrooms, bathroom and a living/dining space.
Additional Information - Freehold. Mains electric and water connect to the property. Oil fired central heating (which can be supplemented by the solid fuel fired Rayburn). Biodigester-style drainage. Council Tax: Band I.
Proceeds Of Crime Act 2002 - Watts & Morgan LLP are obliged to report any knowledge or reasonable suspicion of money laundering to NCA (National Crime Agency) and should such a report prove necessary may be precluded from conducting any further work without consent from NCA.
Brochures
Court Drive, Llansannor, Nr Cowbridge, Vale Of GlaEPC linkBrochure- COUNCIL TAXA payment made to your local authority in order to pay for local services like schools, libraries, and refuse collection. The amount you pay depends on the value of the property.Read more about council Tax in our glossary page.
- Band: I
- PARKINGDetails of how and where vehicles can be parked, and any associated costs.Read more about parking in our glossary page.
- Yes
- GARDENA property has access to an outdoor space, which could be private or shared.
- Yes
- ACCESSIBILITYHow a property has been adapted to meet the needs of vulnerable or disabled individuals.Read more about accessibility in our glossary page.
- Ask agent
Court Drive, Llansannor, Nr Cowbridge, Vale Of Glamorgan, CF71 7RX
NEAREST STATIONS
Distances are straight line measurements from the centre of the postcode- Pencoed Station3.5 miles
- Pontyclun Station3.6 miles
- Llanharan Station3.6 miles
About the agent
Established in 1857, Watts & Morgan is one of the Oldest Firms of Chartered Surveyors, Auctioneers, Valuers and Estate Agents in South Wales.
With a vast amount of local knowledge we can offer extensive services on virtually every aspect of property related matters within the Residential, Commercial and Agricultural Property Markets.
Whether you are looking to buy, sell, let or bid for your dream property our friendly, professional staff will be pleased to help.
Industry affiliations


Notes
Staying secure when looking for property
Ensure you're up to date with our latest advice on how to avoid fraud or scams when looking for property online.
Visit our security centre to find out moreDisclaimer - Property reference 32967647. The information displayed about this property comprises a property advertisement. Rightmove.co.uk makes no warranty as to the accuracy or completeness of the advertisement or any linked or associated information, and Rightmove has no control over the content. This property advertisement does not constitute property particulars. The information is provided and maintained by Watts & Morgan, Cowbridge. Please contact the selling agent or developer directly to obtain any information which may be available under the terms of The Energy Performance of Buildings (Certificates and Inspections) (England and Wales) Regulations 2007 or the Home Report if in relation to a residential property in Scotland.
*This is the average speed from the provider with the fastest broadband package available at this postcode. The average speed displayed is based on the download speeds of at least 50% of customers at peak time (8pm to 10pm). Fibre/cable services at the postcode are subject to availability and may differ between properties within a postcode. Speeds can be affected by a range of technical and environmental factors. The speed at the property may be lower than that listed above. You can check the estimated speed and confirm availability to a property prior to purchasing on the broadband provider's website. Providers may increase charges. The information is provided and maintained by Decision Technologies Limited. **This is indicative only and based on a 2-person household with multiple devices and simultaneous usage. Broadband performance is affected by multiple factors including number of occupants and devices, simultaneous usage, router range etc. For more information speak to your broadband provider.
Map data ©OpenStreetMap contributors.
