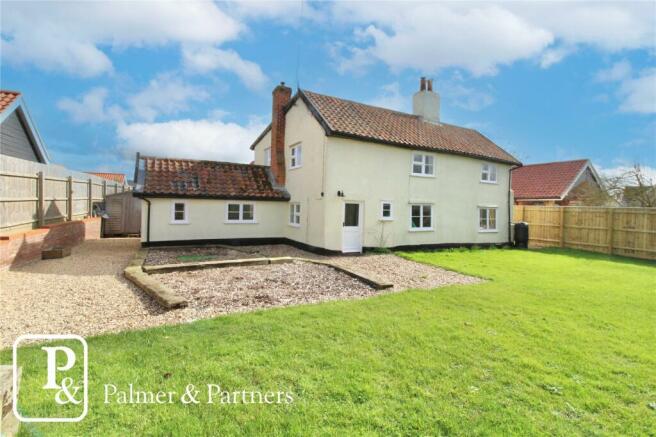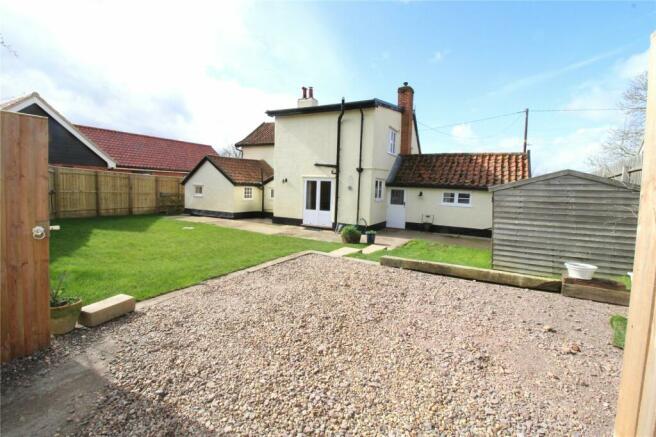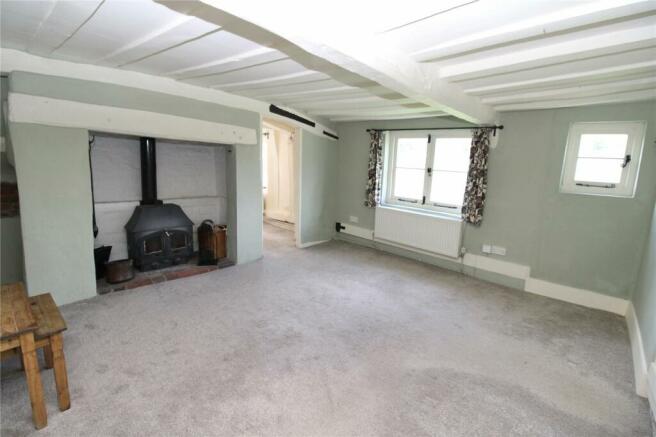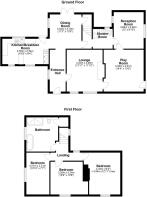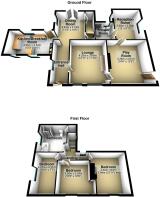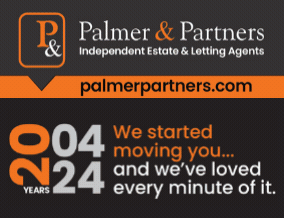
Langshaw Close, Framlingham, Woodbridge, Suffolk, IP13

- PROPERTY TYPE
Detached
- BEDROOMS
4
- BATHROOMS
2
- SIZE
Ask agent
- TENUREDescribes how you own a property. There are different types of tenure - freehold, leasehold, and commonhold.Read more about tenure in our glossary page.
Freehold
Key features
- Charming Timber Framed Cottage
- Three / Four Bedrooms
- Three / Four Reception Rooms
- Shower Room & Four Piece Bathroom
- Beautiful Gardens Wrapping Around the Cottage
- Parking for Two Cars
- Ideal Holiday Home / Air Bnb
Description
The lovely market town of Framlingham lies approximately 12 miles from the historic market town of Woodbridge and approximately 18 miles from the county town of Ipswich with its direct rail links into London Liverpool Street Station. Framlingham is a great town to explore and is full of excellent shops, cafes, restaurants and pubs with Market Hill being located in the town centre which hosts markets on a Saturday and Tuesday. Standing proudly atop the hill stands the magnificent 12th Century Framlingham Castle which is surrounded by The Mere which is a natural haven full of wildlife and is popular for walkers.
Council tax band: E
EPC Rating: F
Entrance Hall
Window to the side aspect, exposed beams, pamment tiled flooring, doorway into the dining room, and door through to:
Lounge
14' 1" x 14' 0"
Windows overlooking the front garden, wood burning stove set within a beautiful brick fireplace with bressummer beam and raised brick hearth, radiator, exposed beams, TV point, and door through to:
Snug
12' 2" x 9' 10"
Window overlooking the front garden, part glazed door opening out to the side, cast iron fireplace, exposed beams, radiator, TV point, and door through to:
Study / Fourth Bedroom
12' 2" x 9' 10"
Triple aspect with windows overlooking the rear garden and both sides, radiator, exposed beams, recess with built-in shelving, and door through to:
Shower Room
Three piece suite comprising fully tiled shower cubicle with Mira Sport shower, low-level WC and pedestal hand wash basin; tiled splash backs; radiator; tile effect flooring; extractor fan; under stairs cupboard with plumbing for washing machine; and window to the rear aspect.
Dining Room
12' 2" x 10' 6"
French doors opening out to the rear garden, window to the side aspect, radiator, pamment tiled flooring, stairs to the first floor, and doorway through to:
Kitchen / Breakfast Room
15' 3" x 8' 4"
Fitted with an extensive range of base level units, solid wood work surfaces incorporating a breakfast bar, butler sink with carved drainer, feature exposed brick recess which houses the Rangemaster cooker with built-in extractor hood over, space for fridge freezer and washing machine, radiator, pamment tiled flooring, inset spotlights, part vaulted ceiling, windows overlooking the front and rear gardens, window to the side aspect, and part glazed door opening out to the rear garden.
First Floor Landing
High-level window to the rear aspect, exposed beams, loft access, and doors to:
Bedroom One
10' 10" x 10' 3"
Window overlooking the front garden and across open countryside, radiator, exposed beams, part vaulted ceiling, and walk-in wardrobe.
Bedroom Two
14' 1" x 10' 5"
Window overlooking the front garden and across open countryside, radiator, and exposed timbers.
Bedroom Three
14' 1" x 7' 7"
Window to the side aspect, radiator, and exposed timbers.
Family Bathroom
Large four piece suite comprising freestanding roll top bath with shower attachment, separate large walk-in and fully tiled shower cubicle, low-level WC and pedestal hand wash basin; heated towel rail; airing cupboard; tile effect flooring; inset spotlights; extractor fan; and obscure window to the side aspect.
Outside
The front garden is predominantly laid to lawn with a shingle area incorporating a raised play area which is laid to bark chippings; the garden is fully enclosed by fencing with gated access out to New Street. The rear garden is predominantly laid to lawn with patio area, wooden shed to remain, and is fully enclosed by fencing with access to a hardstanding area providing parking for two cars.
Brochures
Particulars- COUNCIL TAXA payment made to your local authority in order to pay for local services like schools, libraries, and refuse collection. The amount you pay depends on the value of the property.Read more about council Tax in our glossary page.
- Band: E
- PARKINGDetails of how and where vehicles can be parked, and any associated costs.Read more about parking in our glossary page.
- Yes
- GARDENA property has access to an outdoor space, which could be private or shared.
- Yes
- ACCESSIBILITYHow a property has been adapted to meet the needs of vulnerable or disabled individuals.Read more about accessibility in our glossary page.
- Ask agent
Langshaw Close, Framlingham, Woodbridge, Suffolk, IP13
NEAREST STATIONS
Distances are straight line measurements from the centre of the postcode- Wickham Market Station6.1 miles
About the agent
At Palmer & Partners we put you at the very heart of what we do. We know that selling, letting, buying or renting can be an extremely testing time for you, so our team does everything they can to help support you and provide a comprehensive service. The partners of the firm have over 70 years of experience between them, developing an extensive knowledge of the local property market enabling us to offer a wide-ranging service that's both friendly and professional as befits our reputatio
Industry affiliations

Notes
Staying secure when looking for property
Ensure you're up to date with our latest advice on how to avoid fraud or scams when looking for property online.
Visit our security centre to find out moreDisclaimer - Property reference IWH231130. The information displayed about this property comprises a property advertisement. Rightmove.co.uk makes no warranty as to the accuracy or completeness of the advertisement or any linked or associated information, and Rightmove has no control over the content. This property advertisement does not constitute property particulars. The information is provided and maintained by Palmer & Partners, Suffolk. Please contact the selling agent or developer directly to obtain any information which may be available under the terms of The Energy Performance of Buildings (Certificates and Inspections) (England and Wales) Regulations 2007 or the Home Report if in relation to a residential property in Scotland.
*This is the average speed from the provider with the fastest broadband package available at this postcode. The average speed displayed is based on the download speeds of at least 50% of customers at peak time (8pm to 10pm). Fibre/cable services at the postcode are subject to availability and may differ between properties within a postcode. Speeds can be affected by a range of technical and environmental factors. The speed at the property may be lower than that listed above. You can check the estimated speed and confirm availability to a property prior to purchasing on the broadband provider's website. Providers may increase charges. The information is provided and maintained by Decision Technologies Limited. **This is indicative only and based on a 2-person household with multiple devices and simultaneous usage. Broadband performance is affected by multiple factors including number of occupants and devices, simultaneous usage, router range etc. For more information speak to your broadband provider.
Map data ©OpenStreetMap contributors.
