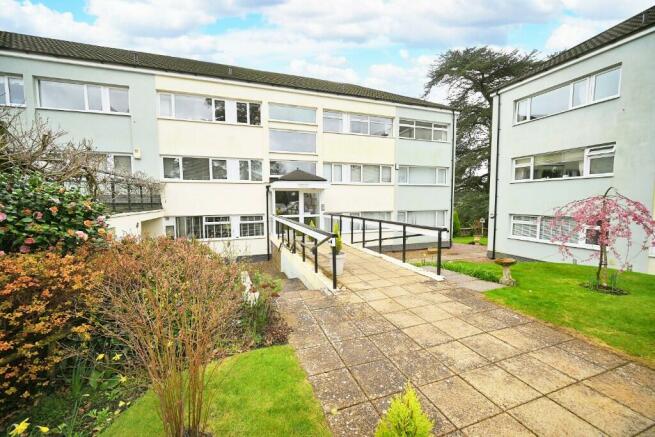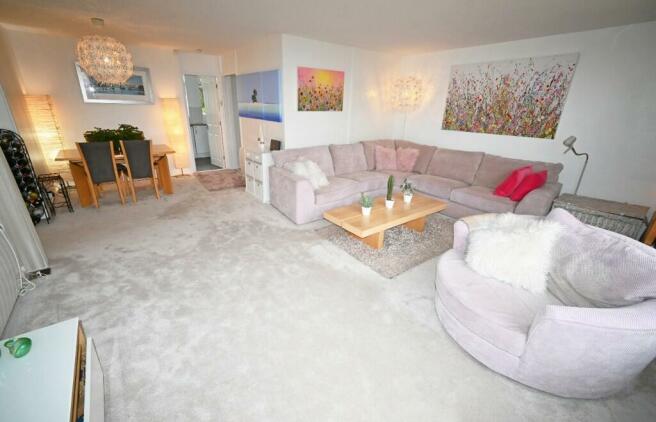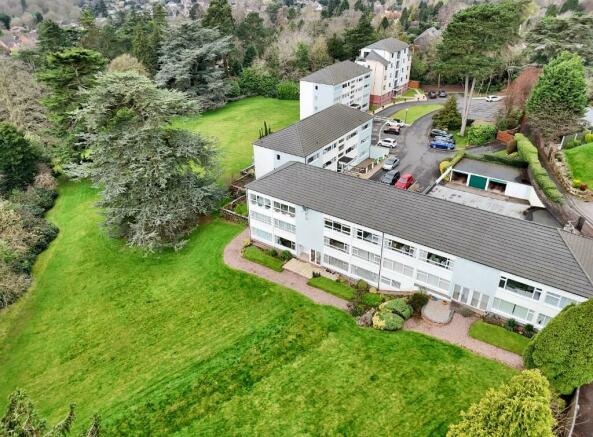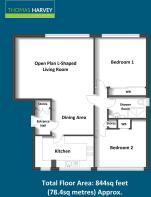
Wightwick Court, Wightwick, Wolverhampton, West Midlands, WV6

- PROPERTY TYPE
Apartment
- BEDROOMS
2
- BATHROOMS
1
- SIZE
844 sq ft
78 sq m
Key features
- A Restyled & Beautifully Presented Two Bedroom Second Floor Apartment In The Recently Refurbished Development Known As Wightwick Court & Surrounded By Mature Landscaped Grounds
- Set in the recently refurbished development known as Wightwick Court, this most impressive apartment has been extensively restyled by the present owners to create a most charming & stylish interior
- Positioned in a most desirable area and within easy access of the majority of amenities, internal inspection is highly recommended to appreciate this excellent example of its type
- A new 999year lease will be prepared on Exchange Of Contract
- A charming open plan L-Shaped living room with dining area with picture window overlooking the rear grounds
- Smart kitchen fitted with a white suite
- From the living room is a lobby leading to the two good sized bedrooms and refitted modern shower room.
- The communal grounds are undoubtedly one of the most impressive selling points of the development including formal lawns & woodland
- Gated sweeping driveway which leads to the residents car park and the benefit of two garage is separate blocks.
- No Upward Chain
Description
Deceptive externally, viewing of the accommodation is essential to appreciate the surprisingly spacious & well planned living space which includes trendy & minimal décor throughout, quality flooring & carpets, restyled shower room, smart fitted kitchen and replaced electric radiators with smart timers.
A perfect opportunity for purchasers requiring a bespoke luxury home ready to just move into, the tastefully appointed interior includes entrance hall with built in storage, a charming open plan L-Shaped living room with dining area with picture window overlooking the rear grounds and a smart kitchen fitted with a white suite. From the living room is a lobby leading to the two good sized bedrooms and refitted modern shower room.
The communal grounds are undoubtedly one of the most impressive selling points of the development including formal lawns, woodland and a gated sweeping driveway which leads to the residents car park and the benefit of two garage is separate blocks.
Positioned in a most desirable area and within easy access of the majority of amenities, internal inspection is highly recommended to appreciate this excellent example of its type. The double glazed accommodation measuring at approx. 844sq feet (78.4sq metres) further comprises:
Entrance Hall: Internal composite door and built in cloaks cupboard.
Open Plan L-Shaped Living Room with Dining Area: 22'7" (6.90m) x 18'2" (5.55m)
Three electric radiators and double glazed picture window to rear.
Kitchen: 13'7" (4.14m) x 7'3" (2.20m)
Fitted with a modern suite of matching white units comprising stainless steel 1½ drainer sink unit with chrome mixer tap, a range of base cupboards & drawers with matching marble effect laminate worktops, suspended wall cupboards, built in Hotpoint oven, 4-ring Smeg electric hob with extractor screen over, recess & plumbing for dishwasher & washing machine, electric radiator, white brick tiled splashbacks, tiled effect vinyl flooring and double glazed windows to front.
Inner Hall: Built in airing cupboard housing hot water system.
Bedroom One: 11'10" (3.62m) x 11'6" (3.50m)
A range of built in furniture including triple wardrobes, dressing table with drawers & built in window seat, electric radiator and double glazed picture window to rear.
Bedroom Two: 11'10" (3.62m) x 8'9" (2.67m)
Built in double wardrobe with overhead stores & shelving, electric radiator and double glazed window to front.
Shower Room: 7'8'' (2.37m) x 4'9'' (1.48m)
Fitted with a modern white suite comprising corner double shower enclosure with chrome overhead power shower & spray, recess WC, vanity unit, wall mounted LED lit mirror, tiled walls, electric radiator, vinyl flooring and double glazed window to side.
Remote control security gates provide access to the driveway with residents parking and garages in separate block. Surrounding Grounds & Woodland: The mature landscaped gardens provide a most pleasant outlook with views over surrounding wooded paths, lawns and a large variety of shrubs and trees.
- COUNCIL TAXA payment made to your local authority in order to pay for local services like schools, libraries, and refuse collection. The amount you pay depends on the value of the property.Read more about council Tax in our glossary page.
- Ask agent
- PARKINGDetails of how and where vehicles can be parked, and any associated costs.Read more about parking in our glossary page.
- Garage,Driveway,Allocated,Residents
- GARDENA property has access to an outdoor space, which could be private or shared.
- Communal garden
- ACCESSIBILITYHow a property has been adapted to meet the needs of vulnerable or disabled individuals.Read more about accessibility in our glossary page.
- Ask agent
Wightwick Court, Wightwick, Wolverhampton, West Midlands, WV6
NEAREST STATIONS
Distances are straight line measurements from the centre of the postcode- Bilbrook Station2.6 miles
- Wolverhampton St George's Tram Stop2.8 miles
- Codsall Station2.8 miles
About the agent
Established almost 50years in business, Thomas Harvey is an independent family run business providing Sales, Lettings & Property Management all over Wolverhampton. With principal Glyn Harvey's 50 plus years' experience together with son Alex's 12 years and brother
Chris's 5 years, we do our upmost to provide the professional service required. "As it's our business, we are very much on the front line. By that we mean we are in the office Monday to Saturday dealing with everything from va
Industry affiliations



Notes
Staying secure when looking for property
Ensure you're up to date with our latest advice on how to avoid fraud or scams when looking for property online.
Visit our security centre to find out moreDisclaimer - Property reference 19wightwickcourt. The information displayed about this property comprises a property advertisement. Rightmove.co.uk makes no warranty as to the accuracy or completeness of the advertisement or any linked or associated information, and Rightmove has no control over the content. This property advertisement does not constitute property particulars. The information is provided and maintained by Thomas Harvey, Tettenhall. Please contact the selling agent or developer directly to obtain any information which may be available under the terms of The Energy Performance of Buildings (Certificates and Inspections) (England and Wales) Regulations 2007 or the Home Report if in relation to a residential property in Scotland.
*This is the average speed from the provider with the fastest broadband package available at this postcode. The average speed displayed is based on the download speeds of at least 50% of customers at peak time (8pm to 10pm). Fibre/cable services at the postcode are subject to availability and may differ between properties within a postcode. Speeds can be affected by a range of technical and environmental factors. The speed at the property may be lower than that listed above. You can check the estimated speed and confirm availability to a property prior to purchasing on the broadband provider's website. Providers may increase charges. The information is provided and maintained by Decision Technologies Limited. **This is indicative only and based on a 2-person household with multiple devices and simultaneous usage. Broadband performance is affected by multiple factors including number of occupants and devices, simultaneous usage, router range etc. For more information speak to your broadband provider.
Map data ©OpenStreetMap contributors.





