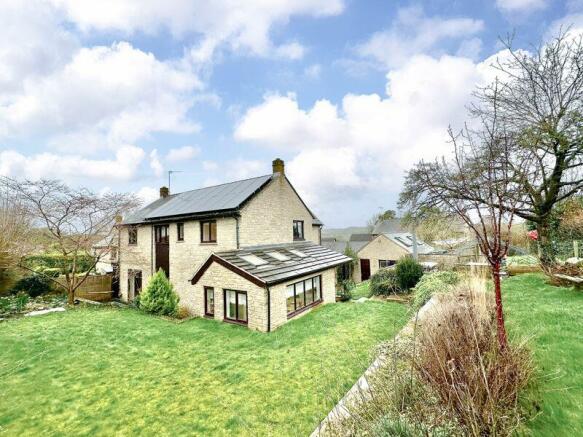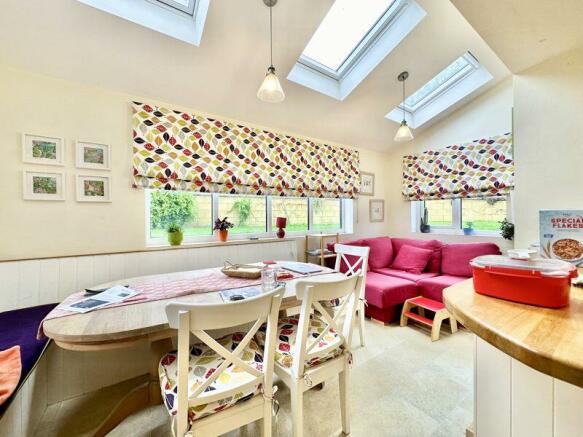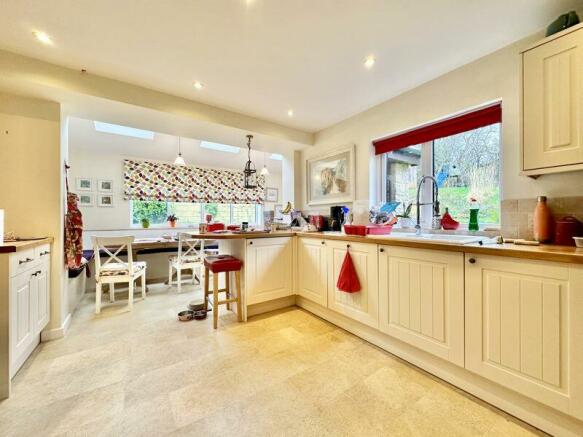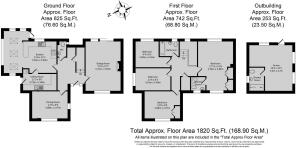
Walnut Rise, Somerton - Separate Annexe

- PROPERTY TYPE
Detached
- BEDROOMS
4
- BATHROOMS
2
- SIZE
Ask agent
- TENUREDescribes how you own a property. There are different types of tenure - freehold, leasehold, and commonhold.Read more about tenure in our glossary page.
Freehold
Key features
- PRETTY VILLAGE OF SOMERTON
- EXTENDED DETACHED PROPERTY WITH SIXTEEN FITTED SOLAR PANELS
- SEPARATE SELF CONTAINED ANNEXE/OFFICE CONVERSION
- FOUR BEDROOMS WITHIN THE MAIN HOUSE
- LARGE KITCHEN DINER
- TWO BATHROOMS AND GROUND FLOOR W.C
- UTILITY ROOM
- LARGE LAWNED GARDENS SURROUNDING THE HOUSE
- QUIET CUL-DE-SAC LOCATION
- DRIVEWAY PARKING
Description
The Property
2 Walnut Rise, Somerton is a spacious, four bedroom, detached family home which is located within a quiet cul-de-sac within the village. The property offers a good amount of very versatile living accommodation and benefits from having a self-contained, detached annexe which was completed by the current owners in 2018. The annexe is currently being used as a home office and guest accommodation suite and has a shower with W.C fitted along with underfloor heating. The property sits on a large plot with pretty gardens surrounding. The kitchen in the main house was extended in 2016. The living accommodation is arranged over two floors and is well laid out. On the ground floor there is a spacious hallway, W.C, sitting room, dining room, large kitchen diner and a utility room. On the first floor there is a large landing, four bedrooms, with an en-suite to the main bedroom, and a family bathroom. Outside there is a large, self-contained annexe, driveway for two vehicles and large...
Entrance Hallway
A spacious and very welcoming hallway with stairs rising to the first floor and doors leading to the ground floor rooms. There is a useful understairs cupboard and oak effect flooring is fitted throughout.
W.C
Fitted with a modern white suite comprising a toilet and hand basin, with a vanity storage unit beneath. There is a heated towel rail, tiled flooring and there is a window to the rear aspect.
Sitting Room
A nice size sitting room with a central stone-built fireplace and working fire. There is a window to the front aspect and a sliding door leading into the rear gardens.
Snug/Dining Room
A useful reception room which could be used as a formal dining room, a snug or a study. There are two windows to the front aspect and there is attractive panelled walls with oak effect flooring throughout.
Kitchen Diner
A lovely, bright and airy kitchen diner which forms part of a ground floor extension from 2016. The kitchen is fitted with a range of cream coloured, shaker style cabinets with wooden worktops over and tiled splash backs. There is an inset one and a half bowl sink with drainer and there is a window to the rear aspect. The kitchen has a breakfast bar area and an integrated fridge and the range cooker will remain as part of the sale. The kitchen is open-plan leading into a very pleasant dining area which is bathed in light with large windows overlooking the garden and further large roof windows. There is fitted bench seating (with storage inside) and also space for a table and chairs. The floor area is fitted with tile effect vinyl flooring and has electric underfloor heating beneath. From the kitchen there is a door leading into the rear garden and also a door leading into the utility room.
Utility Room
A large utility room with fitted cupboards and worktop area, with a sink and drainer. The washer/dryer and dish washer will remain as part of the sale. There is a heated towel rail and there are double doors leading into the garden.
First Floor Landing
A spacious and very bright landing with a large widow to the rear aspect and doors leading to the bedrooms and bathroom. There is a large, built-in, shelved cupboard which houses the hot water tank and a loft hatch with drop down stairs to the roof space (which is currently being used for storage but has served as a children's playroom by the previous owner)
Four First Floor Bedrooms
Bedroom one is a very large and impressive main bedroom with fitted wardrobes and windows to the front and rear aspects. There is a door leading into a smart en-suite which was replaced in 2020. The en-suite is fitted with a white suite comprising a corner shower, toilet and wash basin with vanity storage beneath. There are attractive tiled splash backs, vinyl flooring and there is a heated towel rail and a window to the front aspect. Bedroom two is a large double bedroom with a window to the front aspect. Bedroom three is a large double bedroom with a window to the side aspect. Bedroom four is a double bedroom with a window to the rear aspect.
Family Bathroom
Re-fitted in 2020 with a white suite comprising a panelled bath with a mixer shower over, a toilet and a wash basin with a vanity storage unit beneath. There are attractive tiled splash backs, a heated towel rail and there is vinyl flooring fitted. There is a window to the rear aspect.
Outside
To the rear of the property there is a large lawned garden which is split over different levels giving various entertaining spaces. There is a large decked area at the top of the garden and there is a gate leading to a footpath that leads to a recently refurbished children's playground. There is a large paved patio with low level wall near the annexe. There are further paved areas and planted borders with many well chosen trees and bushes throughout. To the side of the property there is a really useful, well constructed shed adjoining the house with doors to both ends. Behind the annexe there is a further vegetable growing area and the oil storage tank will be found here also. There are solar roof panels fitted which provide a feed-in tariff and they also contribute to the hot water system. To the front of the property there is a lawned garden and a pretty, paved pathway to the front door with gated access into the garden. The front garden is very private with...
Self Contained Annexe/Office Conversion
Completed in 2018 by the current owners and was previously a double garage. This is a superb addition to the property which offers really versatile accommodation. Currently being used as an impressive home office but could easily be used as a self-contained annexe as there is a large shower room with W.C and electric underfloor heating throughout. The main area is large and would entertain all kinds of furniture, the current owners have guest beds in situ. There is a mezzanine floor above the main living space which is accessed via a ladder. This is a useful space but it does have restricted headroom. The whole annexe is bright and airy with many windows and there are also velux roof windows fitted with electric blinds.
Brochures
Property BrochureFull Details- COUNCIL TAXA payment made to your local authority in order to pay for local services like schools, libraries, and refuse collection. The amount you pay depends on the value of the property.Read more about council Tax in our glossary page.
- Band: F
- PARKINGDetails of how and where vehicles can be parked, and any associated costs.Read more about parking in our glossary page.
- Yes
- GARDENA property has access to an outdoor space, which could be private or shared.
- Yes
- ACCESSIBILITYHow a property has been adapted to meet the needs of vulnerable or disabled individuals.Read more about accessibility in our glossary page.
- Ask agent
Walnut Rise, Somerton - Separate Annexe
NEAREST STATIONS
Distances are straight line measurements from the centre of the postcode- Heyford Station2.6 miles
- Kings Sutton Station4.7 miles
About the agent
Round & Jackson are an independent estate agent covering Banbury and the surrounding villages. Specialising in property sales, we focus all or our efforts in providing the best possible service for our vendor clients and purchasers. With a great deal of experience in the business and extensive knowledge of the local area, we are in an ideal position to offer the best advice and facilitate as straightforward a move as possible.
We are most proud of our reputation which we have establishe
Notes
Staying secure when looking for property
Ensure you're up to date with our latest advice on how to avoid fraud or scams when looking for property online.
Visit our security centre to find out moreDisclaimer - Property reference 12260393. The information displayed about this property comprises a property advertisement. Rightmove.co.uk makes no warranty as to the accuracy or completeness of the advertisement or any linked or associated information, and Rightmove has no control over the content. This property advertisement does not constitute property particulars. The information is provided and maintained by Round & Jackson, Banbury. Please contact the selling agent or developer directly to obtain any information which may be available under the terms of The Energy Performance of Buildings (Certificates and Inspections) (England and Wales) Regulations 2007 or the Home Report if in relation to a residential property in Scotland.
*This is the average speed from the provider with the fastest broadband package available at this postcode. The average speed displayed is based on the download speeds of at least 50% of customers at peak time (8pm to 10pm). Fibre/cable services at the postcode are subject to availability and may differ between properties within a postcode. Speeds can be affected by a range of technical and environmental factors. The speed at the property may be lower than that listed above. You can check the estimated speed and confirm availability to a property prior to purchasing on the broadband provider's website. Providers may increase charges. The information is provided and maintained by Decision Technologies Limited. **This is indicative only and based on a 2-person household with multiple devices and simultaneous usage. Broadband performance is affected by multiple factors including number of occupants and devices, simultaneous usage, router range etc. For more information speak to your broadband provider.
Map data ©OpenStreetMap contributors.





