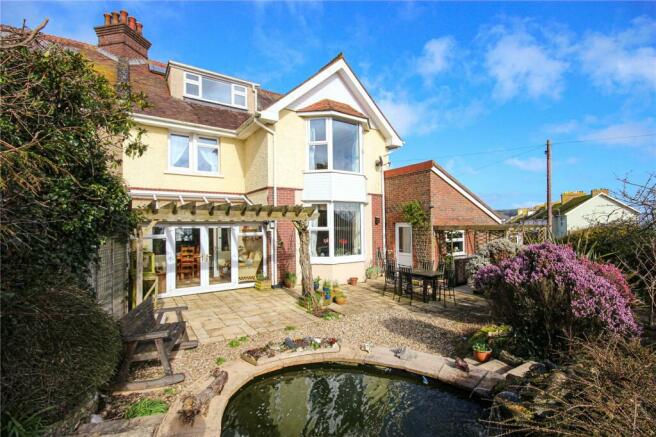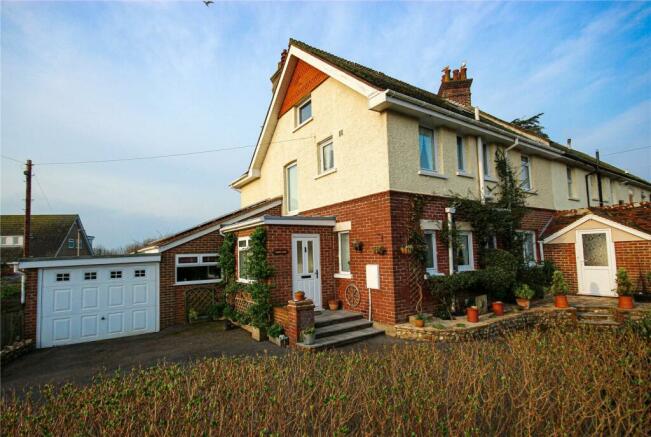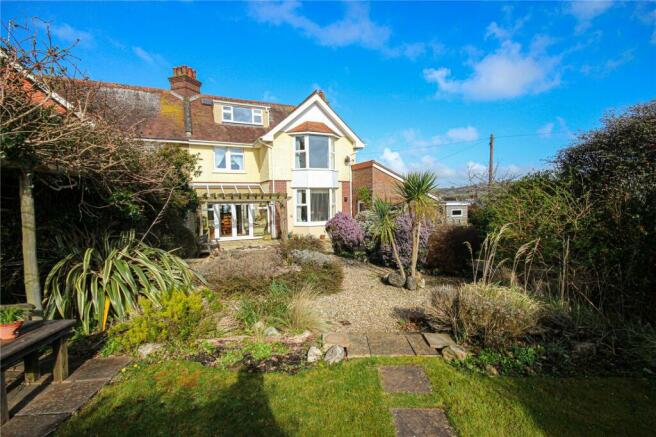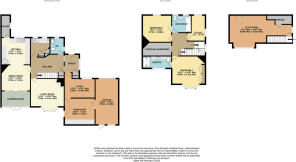
Beer Road, Seaton, Devon, EX12

- PROPERTY TYPE
Semi-Detached
- BEDROOMS
3
- BATHROOMS
2
- SIZE
Ask agent
- TENUREDescribes how you own a property. There are different types of tenure - freehold, leasehold, and commonhold.Read more about tenure in our glossary page.
Freehold
Key features
- Substantial 3 Bedroom Semi-Detached House
- Landscaped Rear Gardens
- Original Character Features
- Principle Ensuite
- Open Plan Living Space
- Garage & Ample Parking
Description
44 Beer Road is a substantial 3 bedroom, Edwardian semidetached property, located on the Western Side of Seaton in an
elevated position, yet within easy walking distance of the town
centre and beach. This lovely property has been thoughtfully
modernised over the years and retains several character
features typical of the period including original parquet flooring,
ceiling roses, coving, and dado rails.
The front door opens into the entrance porch with large picture
window which looks out to the side of the property, a deep
storage cupboard has hanging space for coats whilst a further
door leads out to the study, workshop, and garage beyond. An
internal door with glazed panel opens into the grand hallway
which enjoys many period features including original parquet
floor, ceiling rose, and coving. The original staircase creates a
feature to the space with decorative spindles, whilst a window
to the top of the stairs makes the area light and airy. There is a
deep understairs storage cupboard, alongside a sizeable
downstairs WC.
The utility room has two windows looking out the front of the
property and a matching range of base and wall units alongside
space and plumbing for two undercounter appliances. The utility
room houses the gas central heating boiler and hot water
cylinder as well as a large storage cupboard. The spacious living
room also enjoys period features including a large, Beer Quarry
Stone mantelpiece with gas fireplace inset and sizeable bay
window with lovely views out to the pretty rear garden. The
modern kitchen has a matching range of cream base and wall
units with several integrated appliances including a raised
dishwasher, Siemens induction hob with gas ring, Siemens
electric oven, steam oven and fridge. A large window with 1.5
bowl sink below looks out to the front of the property whilst a
door leads through to the side entrance and pantry area with
shelving and space for a fridge freezer.
A large archway opens from the kitchen into the dining room
which also enjoys the parquet flooring, whilst a set of wooden
sliding doors provide access to the conservatory which enjoys
views across the rear garden with a further set of French doors
which open out to a paved external seating area.
Stairs rise and turn from the entrance hall to the first floor. The
sizeable main bedroom benefits from a range of fitted
wardrobes alongside a large bay window with window seat
below which takes full advantage of the far-reaching sea views.
The en-suite has recently been updated and has been finished
to a high standard with concealed cistern WC with hand basin
and shaker style grey vanity unit below as well as matching wall
units.
There is a double walk-in shower with marble effect aqua board,
glass screen and rainfall showerhead. Bedroom two is a spacious
double room with views out to the front of the property, a door
then opens into the ‘Jack and Jill’ bathroom which has a white
suite, bath with shower overhead, hand basin and WC alongside
two obscure glazed windows. Bedroom 3 is a dual aspect smaller
single room which enjoys sea views. There is an additional room
which is currently being used as a sizable airing cupboard /walk
in wardrobe which has several shelving units. Stairs rise from the
landing to the attic room on the second floor. This spacious room
enjoys magnificent views out to sea as well as views out to Beer
Head. A Velux window looks out to Marlpit Lane along with
another small window which enjoys sea views. There is a deep
storage cupboard which goes into the eaves and houses the
controls for the solar hot water system. There is a loft area which
can be accessed from the second-floor stairs which is partially
boarded. The study can be accessed from the front porch and
has a large picture window looking out to the front of the
property, a further door leads through to the sizeable workshop
which benefits from power and light, base and wall units
alongside workshop benches. A uPVC door opens out to the rear
garden, whilst an internal door opens into the sizeable attached
garage.
Outside:
Low stone wall borders the property with a mixture of flowering
shrubs and hedging, a hardstanding driveway provides parking
for several vehicles whilst steps lead down to a pedestrian gate
providing access to Beer Road.
A further low stone wall curves and borders the side entrance to
the property, whilst three steps rise to the front porch. The
pretty rear garden has been landscaped and incorporates several
seating areas, inset beds alongside an outdoor kitchen with sink
and brick-built barbeque. Due to its South facing position, the
owners have thoughtfully placed seating areas to take advantage
of the sunshine throughout the day. There are several flowering
shrubs and hedges that border the garden alongside a fishpond
with waterfall feature and a wildlife pond. A pathway leads to the
top of the garden with an abor with climbing plants, there are
several vegetable plots as well as a greenhouse and garden shed.
What3Words: ///joined.quietest.burns
Council Tax: We are advised that the property is: Council Tax
Band E. East Devon District Council. Tel: .
Services: We are advised all mains services are connected
Brochures
Particulars- COUNCIL TAXA payment made to your local authority in order to pay for local services like schools, libraries, and refuse collection. The amount you pay depends on the value of the property.Read more about council Tax in our glossary page.
- Band: E
- PARKINGDetails of how and where vehicles can be parked, and any associated costs.Read more about parking in our glossary page.
- Yes
- GARDENA property has access to an outdoor space, which could be private or shared.
- Yes
- ACCESSIBILITYHow a property has been adapted to meet the needs of vulnerable or disabled individuals.Read more about accessibility in our glossary page.
- Ask agent
Beer Road, Seaton, Devon, EX12
NEAREST STATIONS
Distances are straight line measurements from the centre of the postcode- Axminster Station5.9 miles
About the agent
Fortnam, Smith & Banwell Seaton are part of a select group of Estate Agents under the FSB logo based on the East Devon/West Dorset borders. We offer a large selection of coastal and inland properties along the Jurassic coast for sale. We also have departments specialising in residential lettings and the sale of commercial premises.
Notes
Staying secure when looking for property
Ensure you're up to date with our latest advice on how to avoid fraud or scams when looking for property online.
Visit our security centre to find out moreDisclaimer - Property reference STN230133. The information displayed about this property comprises a property advertisement. Rightmove.co.uk makes no warranty as to the accuracy or completeness of the advertisement or any linked or associated information, and Rightmove has no control over the content. This property advertisement does not constitute property particulars. The information is provided and maintained by Fortnam Smith & Banwell, Seaton. Please contact the selling agent or developer directly to obtain any information which may be available under the terms of The Energy Performance of Buildings (Certificates and Inspections) (England and Wales) Regulations 2007 or the Home Report if in relation to a residential property in Scotland.
*This is the average speed from the provider with the fastest broadband package available at this postcode. The average speed displayed is based on the download speeds of at least 50% of customers at peak time (8pm to 10pm). Fibre/cable services at the postcode are subject to availability and may differ between properties within a postcode. Speeds can be affected by a range of technical and environmental factors. The speed at the property may be lower than that listed above. You can check the estimated speed and confirm availability to a property prior to purchasing on the broadband provider's website. Providers may increase charges. The information is provided and maintained by Decision Technologies Limited. **This is indicative only and based on a 2-person household with multiple devices and simultaneous usage. Broadband performance is affected by multiple factors including number of occupants and devices, simultaneous usage, router range etc. For more information speak to your broadband provider.
Map data ©OpenStreetMap contributors.





