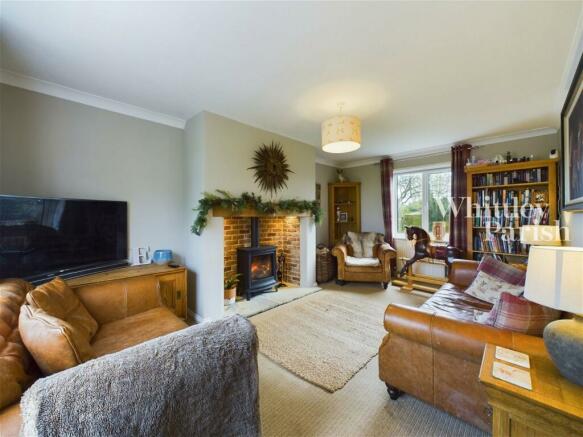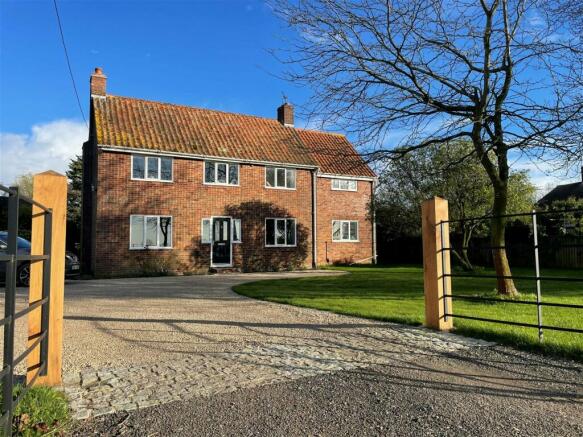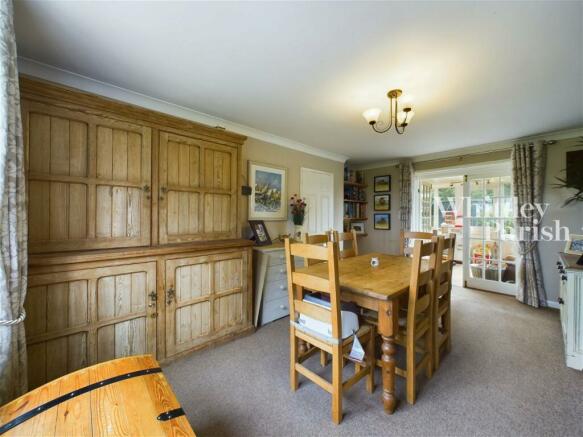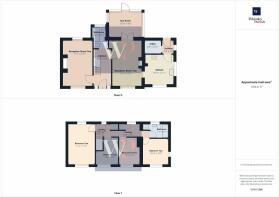Badingham Road, Laxfield
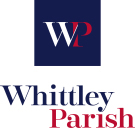
- PROPERTY TYPE
Detached
- BEDROOMS
4
- BATHROOMS
2
- SIZE
1,468 sq ft
136 sq m
- TENUREDescribes how you own a property. There are different types of tenure - freehold, leasehold, and commonhold.Read more about tenure in our glossary page.
Freehold
Key features
- Individual position & build
- Far reaching rural views
- Approx 1,400 sq ft
- Approx half an acre plot (sts)
- Large Outbuildings
- Guide Price £550,000 - £575,000
- Freehold - EPC Rating D
- Council Tax Band D
- Oil heating
- Modern private treatment plant
Description
Nestled in a tranquil setting, this property is set back from a quaint country lane in a rural, but yet not isolated position on the outskirts of the charming village of Laxfield. The village boasts a respected primary school, a fantastic Co-op village store with a post office, a hardware store/garage and two popular and highly regarded pubs. About 6 miles to the south lies the historic town of Framlingham, offering excellent schooling and a variety of shops and restaurants. Heading 6 miles east, you'll reach Halesworth, known for its great local amenities and a bustling Wednesday market. For a seaside escape, the Heritage Coast beckons, with the beloved spots of Southwold, Walberswick and Dunwich just 15 miles away to the east. Diss, a charming market town, is also within easy reach, offering a mainline railway station with services to London's Liverpool Street Station and Norwich ( approximately 14 miles to the west). For city adventures, Ipswich, the County town, sits about 25 miles to the south, offering a blend of history and modernity.
This charming farmhouse was individually designed and built in 1952 by HWS Cook, a well-regarded local builder of that era. It boasts traditional architecture with attractive red brick facades under a pitched pantile roof, complemented by modern sealed unit UPVC windows and doors. During the construction, meticulous attention to detail was given, with a focus on using local materials wherever possible – like the locally sourced elm wood for the architraves, skirting and window sills, crafted on-site at the farm to the rear. Over time, the property has been generously extended in two phases, now offering versatile living space spanning approximately 1,400 square feet. The layout of the accommodation is thoughtfully designed, flooded by plenty of natural light and with all of the principal rooms enjoying stunning views of the tranquil rural countryside to the west.
Approached via a recently landscaped driveway providing extensive parking for many vehicles, this property offers an elegant first impression flanked by solid oak posts and wrought-iron fencing, leading to a spacious driveway. Predominantly, the gardens are laid to lawn with the total plot measuring approximately half an acre (sts). Additionally, there is a useful range of outbuildings including a timber shed adjacent to the driveway, a larger block-built outbuilding measuring 4.79m x 4.89m with Power, Lighting and water and an even larger workshop measuring 8.15m x 5.43m. As previously mentioned, attention is drawn to the stunning far-reaching views over the rural farmland to the front, giving this property a superb and rarely available position.
ENTRANCE HALL:
RECEPTION ROOM ONE: - 3.38m x 5.21m (11'1" x 17'1")
RECEPTION ROOM TWO: - 3.38m x 5.23m (11'1" x 17'2")
GARDEN ROOM: - 3.91m x 2.87m (12'10" x 9'5")
KITCHEN/BREAKFAST ROOM: - 3.33m x 3.38m (10'11" x 11'1")
REAR LOBBY:
UTILITY: - 1.96m x 1.50m (6'5" x 4'11")
BATHROOM: - 1.40m x 2.41m (4'7" x 7'11")
FIRST FLOOR LEVEL - LANDING:
BEDROOM ONE: - 3.40m x 5.23m (11'2" x 17'2")
BEDROOM TWO: - 3.30m x 3.18m (10'10" x 10'5")
BEDROOM THREE: - 2.62m x 3.40m (8'7" x 11'2")
BEDROOM FOUR: - 3.00m x 3.43m (9'10" x 11'3")
BATHROOM: - 2.31m x 1.70m (7'7" x 5'7")
SERVICES:
Drainage - private
Heating - oil
EPC Rating D
Council Tax Band D
Tenure - freehold
Agents Note - There is farm and outbuildings to the rear of the property, in which there has been planning permission granted for residential dwellings.
Council TaxA payment made to your local authority in order to pay for local services like schools, libraries, and refuse collection. The amount you pay depends on the value of the property.Read more about council tax in our glossary page.
Band: D
Badingham Road, Laxfield
NEAREST STATIONS
Distances are straight line measurements from the centre of the postcode- Halesworth Station6.5 miles
- Saxmundham Station6.8 miles
About the agent
Priding ourselves on being a proactive and honest estate agent offering an experienced and personal service with strong local knowledge.
The company was originally founded by Kevin Parish and Hilary Whittley in 1994 to provide an exceptional personal service and to offer an alternative to the corporate way of selling and letting properties. We are pleased to say that the company still successfully trades on these values today.
In 2001 Whittley Parish opened their residential lett
Industry affiliations



Notes
Staying secure when looking for property
Ensure you're up to date with our latest advice on how to avoid fraud or scams when looking for property online.
Visit our security centre to find out moreDisclaimer - Property reference S882706. The information displayed about this property comprises a property advertisement. Rightmove.co.uk makes no warranty as to the accuracy or completeness of the advertisement or any linked or associated information, and Rightmove has no control over the content. This property advertisement does not constitute property particulars. The information is provided and maintained by Whittley Parish, Diss. Please contact the selling agent or developer directly to obtain any information which may be available under the terms of The Energy Performance of Buildings (Certificates and Inspections) (England and Wales) Regulations 2007 or the Home Report if in relation to a residential property in Scotland.
*This is the average speed from the provider with the fastest broadband package available at this postcode. The average speed displayed is based on the download speeds of at least 50% of customers at peak time (8pm to 10pm). Fibre/cable services at the postcode are subject to availability and may differ between properties within a postcode. Speeds can be affected by a range of technical and environmental factors. The speed at the property may be lower than that listed above. You can check the estimated speed and confirm availability to a property prior to purchasing on the broadband provider's website. Providers may increase charges. The information is provided and maintained by Decision Technologies Limited. **This is indicative only and based on a 2-person household with multiple devices and simultaneous usage. Broadband performance is affected by multiple factors including number of occupants and devices, simultaneous usage, router range etc. For more information speak to your broadband provider.
Map data ©OpenStreetMap contributors.
