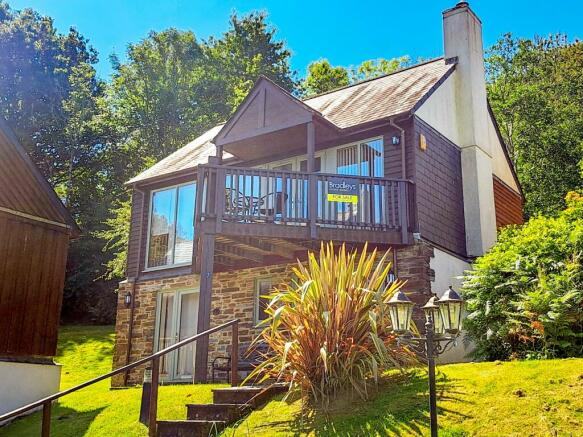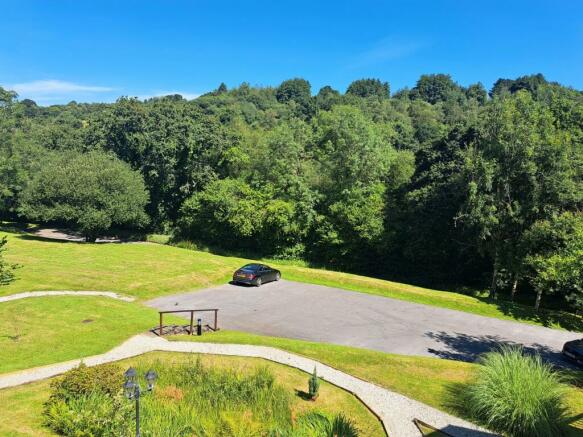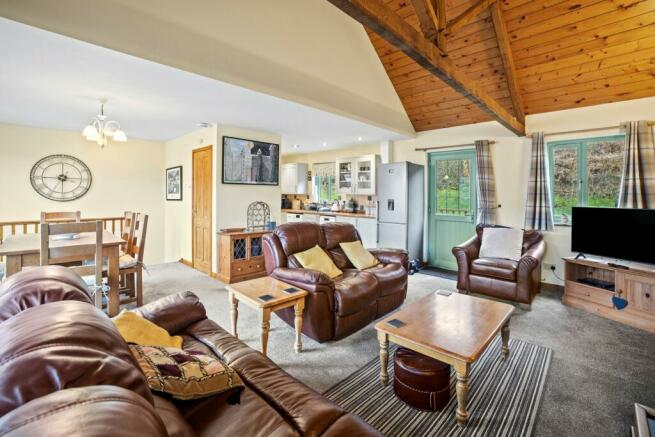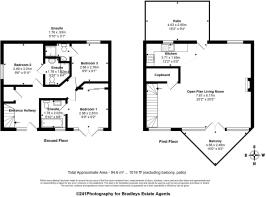Oakridge, St. Mellion, Saltash, Cornwall

- PROPERTY TYPE
Detached
- BEDROOMS
3
- BATHROOMS
3
- SIZE
Ask agent
Key features
- Holiday home on edge of St Mellion Golf Course
- Open plan first floor lounge with fireplace and balcony giving countryside views towards some of the golf course
- 3 double bedrooms each with its own ensuite
- Large south facing rear deck
- Ample communal parking
- Sold fully furnished and equipped
- Oil fired central heating
- Full fast fibre broadband
- 999 year lease/share of freehold
- No chain
Description
.
With partial views towards the golf course, the property is for holiday use only and cannot be used as a main residence. Available fully furnished & equipped from top to bottom, this property has benefitted from an extensive refurbishment programme by the current owner. Beautifully presented throughout, the property has full UPVC double glazing, a south facing deck to the rear and a raised balcony deck to the front. Boasting a great degree of character, this property is suited perfectly for use as a second home, bolt hole, romantic retreat, or indeed ideal for investment purposes via holiday letting. The current owners have a successful record of holiday lets over recent years.
Entrance Hall
Stairs rising to the first floor, radiator, part tiled flooring with inset matwell, part carpet flooring, doors to three bedrooms and understairs storage cupboard. Smooth ceiling, wall mounted central heating controls.
.
uPVC double glazed front door, with matching side screen, leading into ...
Bedroom One
uPVC double glazed French patio doors to the front elevation overlooking the grounds to the wooded valley beyond, windows to either side. Radiator, smooth ceiling, sliding doors to built-in wardrobe. Door to ...
En Suite Bathroom
Panelled bath with mixer shower attachment over, tiled surround, close coupled WC, pedestal wash hand basin with tiled splashback, wall mounted light and shaver socket, radiator, wood effect flooring, uPVC semi obscured double glazed window to the front, smooth ceiling with extractor.
Bedroom Two
uPVC double glazed window to the side, smooth ceiling, radiator. Door to ...
En Suite Shower Room
Corner fully tiled shower enclosure with wall mounted electric shower unit and folding shower door, close coupled WC, pedestal wash hand basin with tiled splashback, radiator, wood effect flooring, smooth ceiling with extractor, wall mounted light and shaver socket.
Bedroom Three
High level uPVC double glazed window to the rear, smooth ceiling, radiator. Door to ...
En Suite Shower Room
Shower cubicle with wall mounted electric shower unit, folding door and tiled surround, corner wash hand basin, close coupled WC, smooth ceiling, wall extractor, radiator, wood effect flooring, wall mounted light and shaver socket.
First Floor
Open Plan Lounge/Kitchen/Diner
uPVC double glazed French patio doors giving access out onto the balcony, together with floor to ceiling uPVC double glazed matching units across the front elevation with fitted vertical blinds. The balcony has room for a table and chairs and is a perfect vantage point to appreciate the views and for al fresco dining. Vaulted ceiling with exposed 'A' frame. Fireplace with electric fire. Lighting dimmer switches, two radiators, two wall light points, uPVC double glazed window to the rear, together with uPVC semi glazed door giving access out to the rear deck. Opening to the kitchen. Door to walk-in storage cupboard with radiator, louvre doors to cupboard with slatted shelving, electric heater, central heating boiler.
Kitchen
Range of base and wall mounted units, complementary roll edged work surfaces with matching uprisers, glazed wall mounted cabinet, inset stainless steel sink and drainer with swan neck mixer tap, four-ring hob with extractor hood over, built-in oven and grill below, washing machine and slimline dishwasher, radiator.
Outside
Oakridge is approached via a private tree lined road which gives access to a sizeable communal car park. From here gravelled steps rise through the grounds leading to the property. Tranquilly set directly to the rear of the property is an area of South facing decking providing room for a table and chairs etc. The property has outside lighting to the front and rear.
Material Information
Restrictions: The property is for holiday use only. There are various covenants listed within the lease, a copy of which is with the selling agent. Tenure: Leasehold – 999 years from 1998. The freehold of the development is owned by OSMF limited which comprises the 20 current owners. Ownership of this property gives the new owners a one twentieth share of this beautiful 39 acre woodland site. The Oakridge estate is designated as of “great landscape value” medieval woodland and lies just outside the boundaries of the Tamar Valley Area of Outstanding Natural beauty. Service charges for 2023/24 were £183 per month which covers all estate grounds management and repairs, buildings insurance, tv licence and window cleaning. The property is subject to council tax unless let throughout the year which if this were the case small business rate relief could be applicable. Local Authority: Cornwall County Council. Services: Mains electricity and water. Private drainage (truncated)
Brochures
Particulars- COUNCIL TAXA payment made to your local authority in order to pay for local services like schools, libraries, and refuse collection. The amount you pay depends on the value of the property.Read more about council Tax in our glossary page.
- Band: TBC
- PARKINGDetails of how and where vehicles can be parked, and any associated costs.Read more about parking in our glossary page.
- Yes
- GARDENA property has access to an outdoor space, which could be private or shared.
- Yes
- ACCESSIBILITYHow a property has been adapted to meet the needs of vulnerable or disabled individuals.Read more about accessibility in our glossary page.
- No wheelchair access
Oakridge, St. Mellion, Saltash, Cornwall
Add an important place to see how long it'd take to get there from our property listings.
__mins driving to your place
Your mortgage
Notes
Staying secure when looking for property
Ensure you're up to date with our latest advice on how to avoid fraud or scams when looking for property online.
Visit our security centre to find out moreDisclaimer - Property reference CAL240030. The information displayed about this property comprises a property advertisement. Rightmove.co.uk makes no warranty as to the accuracy or completeness of the advertisement or any linked or associated information, and Rightmove has no control over the content. This property advertisement does not constitute property particulars. The information is provided and maintained by Bradleys, Callington. Please contact the selling agent or developer directly to obtain any information which may be available under the terms of The Energy Performance of Buildings (Certificates and Inspections) (England and Wales) Regulations 2007 or the Home Report if in relation to a residential property in Scotland.
*This is the average speed from the provider with the fastest broadband package available at this postcode. The average speed displayed is based on the download speeds of at least 50% of customers at peak time (8pm to 10pm). Fibre/cable services at the postcode are subject to availability and may differ between properties within a postcode. Speeds can be affected by a range of technical and environmental factors. The speed at the property may be lower than that listed above. You can check the estimated speed and confirm availability to a property prior to purchasing on the broadband provider's website. Providers may increase charges. The information is provided and maintained by Decision Technologies Limited. **This is indicative only and based on a 2-person household with multiple devices and simultaneous usage. Broadband performance is affected by multiple factors including number of occupants and devices, simultaneous usage, router range etc. For more information speak to your broadband provider.
Map data ©OpenStreetMap contributors.







