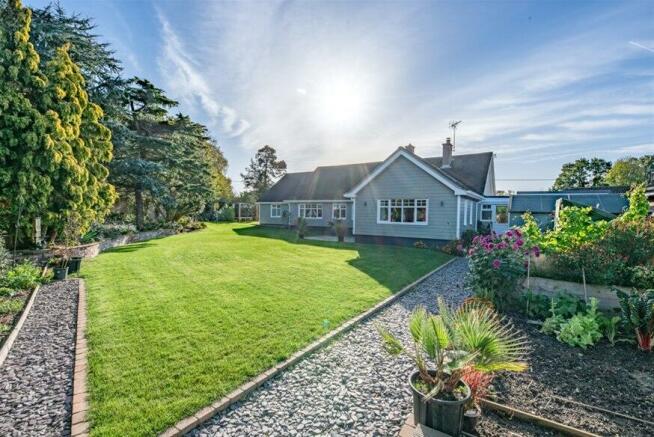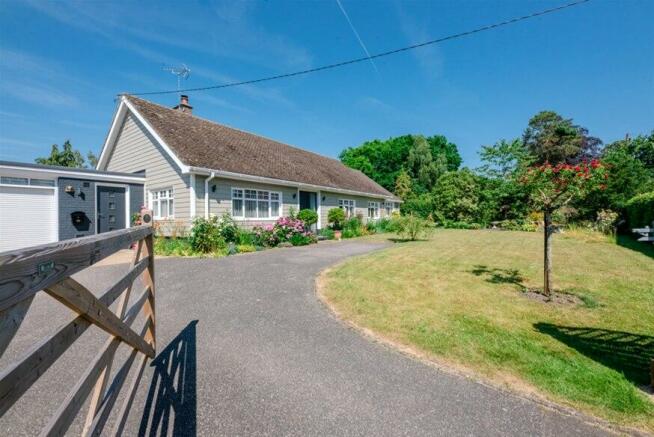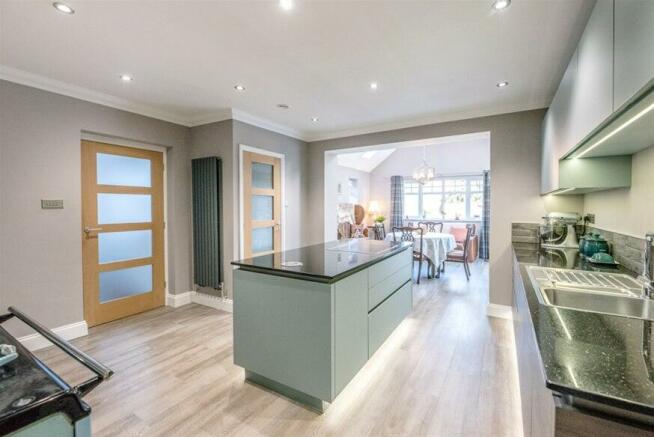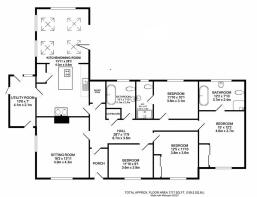Bruisyard Road, Rendham, IP17

- PROPERTY TYPE
Detached
- BEDROOMS
4
- BATHROOMS
3
- SIZE
Ask agent
- TENUREDescribes how you own a property. There are different types of tenure - freehold, leasehold, and commonhold.Read more about tenure in our glossary page.
Freehold
Key features
- Beautifully presented four bedroom contemporary bungalow
- 1717 sq. Ft. (159.9 sq. m)
- Sizeable front and rear landscaped garden
- Lovely village location
- Bespoke-fitted kitchen and luxury bathrooms
- Excellent entertaining space
Description
The house itself has been clad throughout with Hardie Plank cladding in a muted taupe colour, which is reminiscent of New England style. The house is entered through a contemporary composite front door and into a generous entrance lobby and hallway. To the left of the hallway there is a well-proportioned twin-aspect sitting room which features a modern Stovax multi—fuel log burner sitting on a generous black slate hearth. In this room there is a low-level radiator with thermostatic valves (these radiators feature throughout the bedrooms and allow heat to be controlled manually in each room). Off the hall there is a boiler room which houses a Worcester Bosch combination boiler and an unvented Mega Flow thermal tank, there is also a water softener and Salus remote heating thermostat. There is a smaller airing cupboard with a radiator.
Through to the kitchen which has the “cool” factor in abundance and features bespoke ‘Ashley Anne’ base and wall units with low-profile granite worktops, stainless steel sink, low level LED lighting. There is an island unit with matching granite worktop with inset Siemens induction hob. There is a separate integrated fridge / freezer with inset Siemens cooker. Finally the pièce de résistance is a vintage 1968 oil fired Aga in baby blue.
The kitchen leads out to the dining room extension which has considerable volume with a vaulted ceiling with four Velux windows. There are two wall mounted vertical anthracite radiators which ensure that this room stays warm and cosy in winter. Bi-fold doors lead out to the garden.
Off the kitchen there is a door that leads through to a large and practical utility room with grey wood effect work top, grey composite Franke sink, metro tile splashback, Siemens dishwasher, plumbing for a washing machine. There are doors leading back out to the front of house, to the rear garden and to the garage (5.75m x 2.8m) which is of brick construction, and has a new GRP (fiberglass) insulated roof, upgraded electrics (new consumer unit), wiring for an electric car EV charging point, hot and cold water taps, and a new electric roller shutter door.
Escoville has four double bedrooms, one en-suite bathroom to the master bedroom (with separate bath and shower cubicle), an en-suite shower room and a main bathroom. All the bathrooms are immaculately presented and fitted to a luxury standard with Roper Rhodes fittings. Of further note, off the hallway, there is ceiling access (by way of a loft ladder) to an extensive boarded loft space incorporating a cut roof.
Outside there is a sizeable lawned area that runs around the property linking both front and rear gardens, featuring plum and pear trees, flower and shrub boarders, ornamental climbers and an established rose bed. In the corner of the rear garden there is a decked terrace area, which is perfectly placed for al fresco dining while enjoying the setting sun. An ornamental pond sits in the front garden beside a relaxed seating area.
To sum up, Escoville is truly an exceptional property which has a consistent theme throughout of sheer perfection – an incoming purchaser will be handed the keys to a property which will most certainly delight for years to come.
Side note:
The first owner built the original house in 1967. He served in the second World War as a Paratrooper, and fought in the battle of Normandy. Escoville is a small hamlet in the Calvados region, which was liberated by the English troops, including the owner’s platoon on July 1944, he being the only survivor of his platoon.
Location:
Escoville is located in a lovely position along a small country lane, yet with close proximity from the village of Rendham with its public house, church and village hall. The property is ideally located for access to both Framlingham (5 miles), Aldeburgh (10 miles) and Saxmundham (3 miles). Framlingham is well known for its medieval castle and public school, Framlingham College. In addition there are excellent state schools, Sir Robert Hitcham's Primary School and Thomas Mills High School. The town boasts local shops, businesses and cafes, as well as a Co-op supermarket.
Property information:
The property is connected to mains electricity and water. Heating system is oil-fired (the oil tank is located in the rear garden). Private drainage. Broadband strength is rated as good (74.4 mps).
Accommodation comprises:
Four bedrooms; One en-suite bathroom; One en-suite shower room; Main bathroom; Reception room; Kitchen; Dining room; Utility kitchen; Garage.
Tenure: Freehold
Guide price: £650,000 subject to contract
- COUNCIL TAXA payment made to your local authority in order to pay for local services like schools, libraries, and refuse collection. The amount you pay depends on the value of the property.Read more about council Tax in our glossary page.
- Ask agent
- PARKINGDetails of how and where vehicles can be parked, and any associated costs.Read more about parking in our glossary page.
- Yes
- GARDENA property has access to an outdoor space, which could be private or shared.
- Yes
- ACCESSIBILITYHow a property has been adapted to meet the needs of vulnerable or disabled individuals.Read more about accessibility in our glossary page.
- Ask agent
Energy performance certificate - ask agent
Bruisyard Road, Rendham, IP17
NEAREST STATIONS
Distances are straight line measurements from the centre of the postcode- Saxmundham Station2.6 miles
- Darsham Station4.8 miles
About the agent
Suffolk Coastal is an independent estate agency specialising in the sale of homes across Aldeburgh, Thorpeness, Orford, Snape, Woodbridge and villages across the Suffolk coast. The founder and driving force behind the business is Tim Day, who has over 20 years of experience selling, letting and holiday letting real estate in prime Central London. The ethos of Suffolk Coastal is simple: we are a small team focused on providing a personal, hands-on and proactive estate agency service. We market
Industry affiliations

Notes
Staying secure when looking for property
Ensure you're up to date with our latest advice on how to avoid fraud or scams when looking for property online.
Visit our security centre to find out moreDisclaimer - Property reference TIM210-t-618. The information displayed about this property comprises a property advertisement. Rightmove.co.uk makes no warranty as to the accuracy or completeness of the advertisement or any linked or associated information, and Rightmove has no control over the content. This property advertisement does not constitute property particulars. The information is provided and maintained by Suffolk Coastal, Aldeburgh. Please contact the selling agent or developer directly to obtain any information which may be available under the terms of The Energy Performance of Buildings (Certificates and Inspections) (England and Wales) Regulations 2007 or the Home Report if in relation to a residential property in Scotland.
*This is the average speed from the provider with the fastest broadband package available at this postcode. The average speed displayed is based on the download speeds of at least 50% of customers at peak time (8pm to 10pm). Fibre/cable services at the postcode are subject to availability and may differ between properties within a postcode. Speeds can be affected by a range of technical and environmental factors. The speed at the property may be lower than that listed above. You can check the estimated speed and confirm availability to a property prior to purchasing on the broadband provider's website. Providers may increase charges. The information is provided and maintained by Decision Technologies Limited. **This is indicative only and based on a 2-person household with multiple devices and simultaneous usage. Broadband performance is affected by multiple factors including number of occupants and devices, simultaneous usage, router range etc. For more information speak to your broadband provider.
Map data ©OpenStreetMap contributors.




