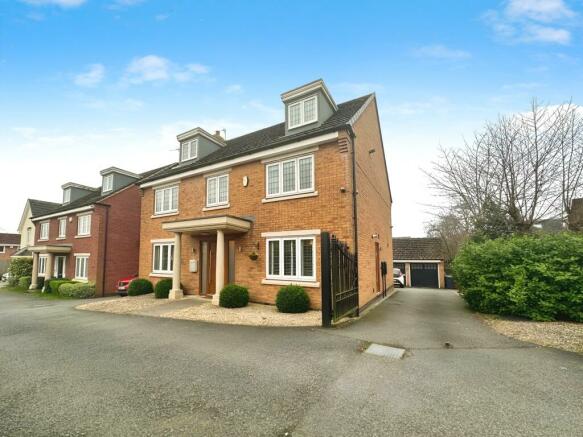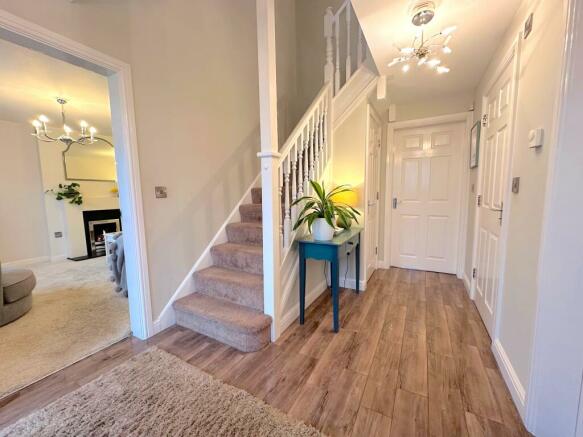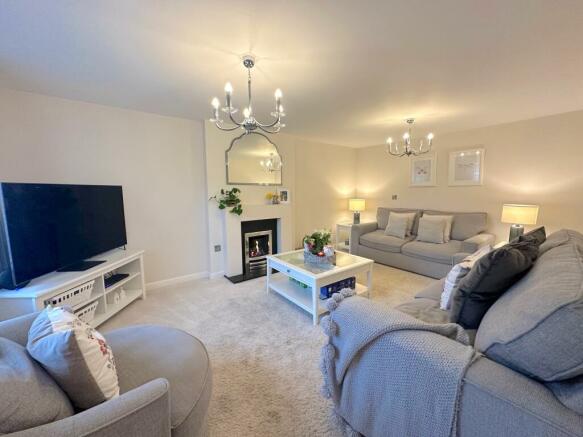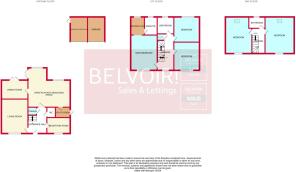
Hough Way, Essington, Wolverhampton, WV11

- PROPERTY TYPE
Detached
- BEDROOMS
5
- BATHROOMS
3
- SIZE
Ask agent
- TENUREDescribes how you own a property. There are different types of tenure - freehold, leasehold, and commonhold.Read more about tenure in our glossary page.
Freehold
Key features
- A stunning detached family residence
- Sitting in the sought after village of Essington
- Five double bedrooms
- An en suite and further bathrooms
- A must see open plan kitchen and dining layout
- Cul de sac location
- With easy access to the M54 and M6 motorways
- A truly perfect family home
- Immaculate condition throughout
- An absolute must see!
Description
Call us anytime between 9AM - 9PM - 7 days a week, 365 days a year!
To describe Hough Way as a 'must see' is a genuine understatement. If you're in the market for a beautifully appointed detached family residence set over three storeys with five double bedrooms, four reception areas and gated driveway and garage parking for a minimum of five vehicles all whilst sitting in the sought after residential village of Essington, look no further!
Briefly offering an entrance hallway, living room, study, downstairs WC, an open plan feature kitchen and living space, dining room, utility room, first floor landing accommodating access to three first floor bedrooms with the master having a dressing area and en suite, a family bathroom, second floor landing offering access to the further two double bedrooms, a second family bathroom space, plentiful storage spaces throughout, a double garage with half having been converted making for a wonderful home office/gym, an enclosed and non-overlooked rear garden and a gated driveway accommodating space for a further four vehicles.
Hough Way really must be seen to be appreciated and would make a truly perfect family home!
Property Location
Situated in a cul-de-sac location within the ever sought after village of Essington conveniently located for the ever popular St John's primary school. Further schools can be found within Cheslyn Hay and Wednesfield. The M54 and M6 motorways are also relatively close by and shopping can be found within the Wednesfield and Bentley Bridge retail park, along with Cannock, Bloxwich and Walsall.
Entrance Hallway
A stunning property entrance with a central heated radiator and doors leading to all first floor rooms and stairs to first floor landing.
Study Room
2.36m x 3.10m (7'8" x 10'2")
A multi-purpose room offering a radiator and double glazed window to the property frontage.
WC
With a low level flush WC, hand sink basin and heated chrome effect towel rail.
Living Room
3.61m x 5.49m (11'10" x 18'0")
A spacious feature reception room with a feature gas fireplace to side with decorative surround, a double glazed window to the property frontage and radiator.
Open Plan Kitchen and Living Space
5.43m x 6.39m (17'10" x 21'0")
An absolute 'must see' feature to the property, the open plan kitchen and living space offers double glazed French doors to rear garden and a double glazed window to rear aspect, two radiators, part tiled walls to splashback, a range of matching wall and base storage units, roll edge work surfaces, a stainless steel sink bowl and drainer, integrated double oven, gas hob points with extractor fan above, door leading to utility room, a breakfast seating area and plentiful space for relevant dining and living furnishings.
Dining Room
2.74m x 3.58m (9'0" x 11'8")
A sizeable dining room with double glazed French patio doors leading to rear garden and patio area, a radiator and feature table lighting to ceiling.
Utility Room
1.60m x 1.91m (5'2" x 6'4")
A really handy utility space offering a door leading to rear garden, radiator, stainless steel sink bowl and drainer, part tiled walls to splashback and with space for washer and dryer whilst housing boiler.
First Floor Landing
Offering access to three bedrooms including the main bedroom space, the family bathroom, storage cupboard space and stairs leading to second floor with a double glazed window and radiator to the property frontage.
Bedroom One
3.68m x 5.33m (12'1" x 17'6")
A huge main bedroom with a double glazed window and radiator to the front and rear whilst allowing access to dressing area with built in wardrobes providing further access to en suite.
En Suite
2.03m x 2.97m (6'8" x 9'8")
A stunning en suite shower room with a low level flush WC, hand sink vanity basin with storage below, tiling throughout, a large walk in shower with power waterfall shower over, a heated chrome effect towel rail and a double glazed obscured glass window to the property rear.
Bedroom Two
2.97m x 3.58m (9'8" x 11'8")
A double bedroom space overlooking the property front via a double glazed window with radiator and built in wardrobe storage.
Bedroom Three
2.97m x 4.80m (9'8" x 15'8")
Overlooking the property rear via a double glazed window with radiator and wardrobe storage space.
Family Bathroom
2.29m x 2.97m (7'6" x 9'8")
Another brilliantly appointed bathroom suite comprising a low level flush WC, hand sink vanity basin with storage under, a bath unit with mixer tap, a walk in shower cubicle with power waterfall shower over, tiled walls, a heated chrome effect towel rail and a double glazed obscured glass window to rear.
Second Floor Landing
Offering access to two bedrooms a further bathroom and loft space.
Bedroom Four
3.53m x 4.50m (11'7" x 14'10")
A hugely sizeable double bedroom with a double glazed window to front and skylight to rear, radiator and built in wardrobes to side.
Bedroom Five
3.61m x 4.50m (11'10" x 14'10")
Almost identically mirroring bedroom four, the fifth bedroom again overlooks the property frontage via a double glazed window, has a skylight to rear, radiator and built in wardrobe space.
Second Floor Bathroom
1.88m x 2.59m (6'2" x 8'6")
With a low level flush WC, hand sink basin, a shower cubicle with power waterfall shower over, part tiled walls, a heated chrome effect towel rail and a skylight to rear.
Garage
A double garage space having had half converted making for a brilliant home office space or gym with door to side and maintaining the up and over door to front for cosmetic effect. The second half of the garage remains perfect for car or general storage with an up and over door to front.
Externally
The property sits in a wonderful plot and isn't overlooked to either the front or rear, offering a huge gated driveway space to side accommodating space for a minimum of four vehicles whilst to the property rear is an immaculately kept enclosed gardens space with paved patio area, lawned space, raised borders and beds with side gate access to the driveway.
- COUNCIL TAXA payment made to your local authority in order to pay for local services like schools, libraries, and refuse collection. The amount you pay depends on the value of the property.Read more about council Tax in our glossary page.
- Band: F
- PARKINGDetails of how and where vehicles can be parked, and any associated costs.Read more about parking in our glossary page.
- Garage
- GARDENA property has access to an outdoor space, which could be private or shared.
- Private garden
- ACCESSIBILITYHow a property has been adapted to meet the needs of vulnerable or disabled individuals.Read more about accessibility in our glossary page.
- Ask agent
Energy performance certificate - ask agent
Hough Way, Essington, Wolverhampton, WV11
NEAREST STATIONS
Distances are straight line measurements from the centre of the postcode- Bloxwich North Station1.5 miles
- Bloxwich Station2.0 miles
- Landywood Station2.4 miles
About the agent
Your Local, Family Run Estate and Letting Agent, our offices located in Wednesfield, Cannock, Bloxwich and Wednesbury are owned and operated by three Brother's that have been in the industry since 2004. We have the rare position that we are small enough that we care and focus on our clients' needs and circumstance but have a backing of 160+ more Belvoir offices behind us so we operate an agency with an impact.
Property has always been a
Industry affiliations


Notes
Staying secure when looking for property
Ensure you're up to date with our latest advice on how to avoid fraud or scams when looking for property online.
Visit our security centre to find out moreDisclaimer - Property reference P6618. The information displayed about this property comprises a property advertisement. Rightmove.co.uk makes no warranty as to the accuracy or completeness of the advertisement or any linked or associated information, and Rightmove has no control over the content. This property advertisement does not constitute property particulars. The information is provided and maintained by Belvoir, Wolverhampton. Please contact the selling agent or developer directly to obtain any information which may be available under the terms of The Energy Performance of Buildings (Certificates and Inspections) (England and Wales) Regulations 2007 or the Home Report if in relation to a residential property in Scotland.
*This is the average speed from the provider with the fastest broadband package available at this postcode. The average speed displayed is based on the download speeds of at least 50% of customers at peak time (8pm to 10pm). Fibre/cable services at the postcode are subject to availability and may differ between properties within a postcode. Speeds can be affected by a range of technical and environmental factors. The speed at the property may be lower than that listed above. You can check the estimated speed and confirm availability to a property prior to purchasing on the broadband provider's website. Providers may increase charges. The information is provided and maintained by Decision Technologies Limited. **This is indicative only and based on a 2-person household with multiple devices and simultaneous usage. Broadband performance is affected by multiple factors including number of occupants and devices, simultaneous usage, router range etc. For more information speak to your broadband provider.
Map data ©OpenStreetMap contributors.





