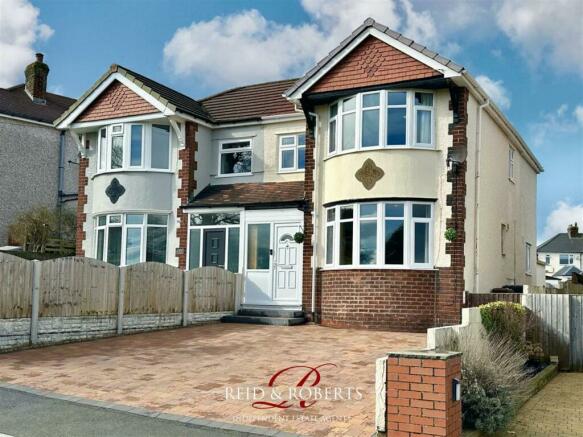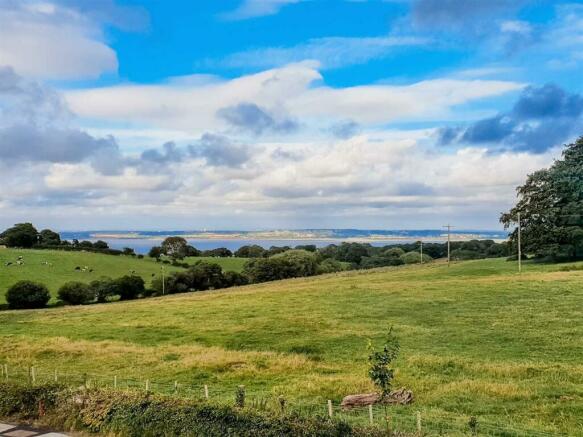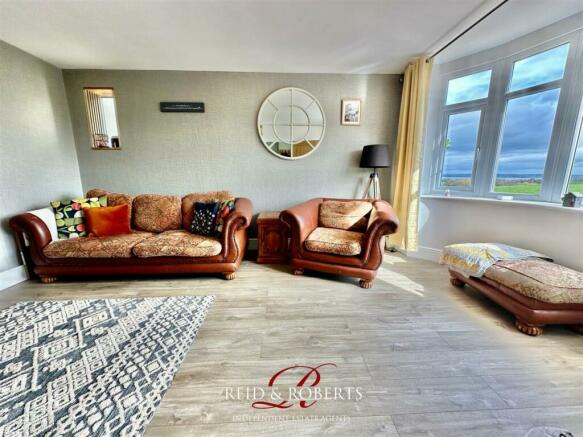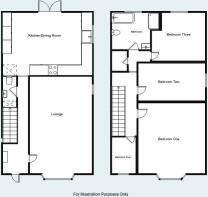Mertyn Lane, Carmel

- PROPERTY TYPE
Semi-Detached
- BEDROOMS
4
- BATHROOMS
2
- SIZE
Ask agent
- TENUREDescribes how you own a property. There are different types of tenure - freehold, leasehold, and commonhold.Read more about tenure in our glossary page.
Freehold
Key features
- 1930's Semi Detached
- Beautiful Views
- Four Bedrooms
- Lounge with Bow Window with views
- Bespoke Kitchen/Dining Room
- Recently Modernised and updated
- Beautiful Four Piece Bathroom
- Downstairs WC/Storage Room
- Viewings Highly Recommended
- EPC Rating D
Description
Approaching the property, you'll find a block paved driveway providing convenient off-road parking. The front entrance leads into a welcoming Reception Hallway, with a convenient Downstairs WC/Storage Space. The well-lit Lounge features a beautiful bow window, allowing you to enjoy the picturesque views. The open plan Bespoke Kitchen/Dining Room is spacious and flooded with natural light, thanks to the patio doors that lead out to the landscaped rear gardens.
Upstairs, there are Four Bedrooms and a stunning four-piece bathroom suite. The rear garden has been designed with low maintenance in mind, featuring a newly fitted decking area and a York Stone patio that extends to the side of the garage. This area is perfect for alfresco dining and is enclosed by a concrete block wall, which is adorned with charming outdoor lighting in the evenings. The property also includes a detached garage with an up and over door and rear access door.
Carmel itself offers amenities such as a local primary school, a garage with a shop, and a public house. It is also conveniently located on a bus route to the neighboring town of Holywell, which provides a wider range of shops, schools, recreational facilities, public houses, a post office, and a bus station. The A55 is easily accessible, providing excellent connectivity to the main motorway networks across the North West Region. Additionally, Flint station is just a few miles away, offering train services to Holyhead and London.
Overall, this property offers a beautifully renovated family home in a desirable location, with stunning views and convenient access to amenities and transportation links.
Accommodation Comprises: - Access the Upvc door with a glazed frosted unit and a complementary frosted side unit, which opens into:
Reception Hallway - 6.4m x 1.7m (20'11" x 5'6") - This is the overall measurement to include the downstairs WC an stairwell
The hallway has been redesigned to create a roomy space. It features a high ceiling, LTV flooring with a wood-like look, a smoke alarm, recessed spotlights, and a built-in cupboard that houses the electric meter and fuse box. The stairs lead to the first floor, while a door provides access to the Lounge, Downstairs WC, and an opening leads to the open plan Kitchen/Dining Room.
Downstairs Wc/Storage Space - The contemporary design of this refurbished space includes a vanity hand basin unit, a close coupled WC, LTV wood effect flooring and a feature panelled wall. The wall is equipped with a magnet that allows for easy removal, providing access to the Worcester Green Style 24i Junior Combi Boiler.
Lounge - 6.29m x 3.25m > 3.14m plus Bow Window - Well lit lounge, complete with a charming bow window that offers sweeping views of the fields and beyond. A double glazed unit on the side elevation features a wooden cill and decorative panelled frame. The room is finished with wood effect LTV flooring, a bespoke wooden panelled feature wall, a sleek column radiator and recessed spot lights.
Bespoke Kitchen/Dining Room - 5m x 4.1m (16'4" x 13'5") - A beautifully designed and contemporary bespoke kitchen has been transformed into an open plan space, exuding elegance and sophistication. The soft sage kitchen boasts a stunning array of wall, base, and pan drawer units along with wooden worktops, adorned with an inset quartz drainer sink and complemented by copper mixer taps, add a touch of opulence to the overall design. This kitchen is equipped with top-of-the-line appliances, including an integral fridge, freezer, and wine fridge, ensuring that all your culinary needs are met. The space also features a convenient void and plumbing for a washing machine and tumble dryer. The built-in electric oven, accompanied by a four-ring gas hob and a copper effect glass splash back panel has a stainless steel extractor fan over.
Natural light streams through the double glazed patio doors which open up to a private rear garden, with a further double glazed window to the side elevation with wooden cill, wood effect LTV flooring adds warmth and charm to the space, perfectly complemented by recessed spotlights. A bespoke panelled wall, adorned with additional base units and a wooden worktop surface.
First Floor Accommodation -
Landing - Smoke alarm, two loft access, newly fitted carpet and doors off to:
Bedroom One - 4.4m x 3.1m (14'5" x 10'2" ) - This well-lit room is enhanced by a Upvc double glazed Bow window at the front, providing stunning views of open farmland and the Dee estuary in the distance. It includes a high ceiling, double panelled radiator, new carpet and recent decoration.
Bedroom Two - 3.1m x 2.3m (10'2" x 7'6") - High ceiling, double panel radiator, Upvc and double glazed window to the side elevation.
Bedroom Three - 3.2m x 2.2m excluding the door recess (10'5" x 7'2 - A UPVC double glazed window at the rear provides views of a shared common ground and neighboring properties, offering privacy as it is not directly overlooked. The room is complimented by a high ceiling, newly fitted carpet, and a double panelled radiator.
Bedroom Four - 1.9m x 1.6m (6'2" x 5'2") - Currently being used as a dressing room, this room does fit a single bed and wardrobe and features an Upvc double glazed window at the front, offering picturesque views of the open farmland and the distant Dee estuary. High ceiling, newly fitted carpet and decorated and has a double panelled radiator,
Larger Than Average Bathroom - 2.3m x 2.1m (7'6" x 6'10") - This generously proportioned modern white four-piece suite, which has been tastefully refurbished. It boasts a modern rolled top bath complemented by a standalone stainless steel shower attachment. The suite also comprises a low flush WC, a built-in vanity unit with a recessed sink, and a walk-in double shower enclosed by a glass screen. The shower is equipped with both a rainfall shower head and a separate shower attachment. The floor and walls are adorned with exquisite quartz tiling, adding a touch of elegance. Additional features include a heated towel rail, recessed spotlights, and a Upvc double glazed frosted window at the rear elevation.
Garage - Access to the garage is available through the shared common land area, situated shortly after entering Mertyn Lane. Inside, you will find an up and over door, along with light and power. A UPVC double glazed door provides access to the rear garden.
Rear Garden - The rear garden has been designed with low maintenance in mind, featuring a newly fitted decking area and a York Stone patio that extends to the side of the garage. This area is perfect for alfresco dining and is enclosed by a concrete block wall, which is adorned with charming outdoor lighting in the evenings. The property also includes a detached garage with an up and over door and rear access door.
Epc Rating D -
Council Tax Band D -
Viewing Arrangements - If you would like to view this property then please either call us on or email us at
We will contact you for feedback after your viewing as our clients always like to hear your thoughts on their property.
Make An Offer - Once you are interested in buying this property, contact this office to make an appointment. The appointment is part of our guarantee to the seller and should be made before contacting a Building Society, Bank or Solicitor. Any delay may result in the property being sold to someone else, and survey and legal fees being unnecessarily incurred.
Independent Mortgage Advice - Reid & Roberts Estate Agents can offer you a full range of Mortgage Products and save you the time and inconvenience of trying to get the most competitive deal yourself. We deal with all major Banks and Building Societies and can look for the most competitive rates around. For more information call .
Misdescription Act - These particulars, whilst believed to be accurate, are for guidance only and do not constitute any part of an offer or contract - Intending purchasers or tenants should not rely on them as statements or representations of fact, but must satisfy themselves by inspection or otherwise as to their accuracy. No person in the employment of Reid and Roberts has the authority to make or give any representations or warranty in relation to the property.
Loans - YOUR HOME IS AT RISK IF YOU DO NOT KEEP UP REPAYMENTS ON A MORTGAGE OR OTHER LOANS SECURED ON IT.
Money Laundering Regulations - Both vendors and purchasers are asked to produce identification documentation and we would ask for your co-operation in order that there will be no delay in agreeing the sale.
Would You Like A Free Valuation On Your Property? - We have 30 years experience in valuing properties and would love the opportunity to provide you with a FREE - NO OBLIGATION VALUATION OF YOUR HOME.
Brochures
Mertyn Lane, CarmelVideo TourBrochure- COUNCIL TAXA payment made to your local authority in order to pay for local services like schools, libraries, and refuse collection. The amount you pay depends on the value of the property.Read more about council Tax in our glossary page.
- Ask agent
- PARKINGDetails of how and where vehicles can be parked, and any associated costs.Read more about parking in our glossary page.
- Yes
- GARDENA property has access to an outdoor space, which could be private or shared.
- Yes
- ACCESSIBILITYHow a property has been adapted to meet the needs of vulnerable or disabled individuals.Read more about accessibility in our glossary page.
- Ask agent
Mertyn Lane, Carmel
NEAREST STATIONS
Distances are straight line measurements from the centre of the postcode- Flint Station5.3 miles
About the agent
Reid & Roberts office is located on Holywell's main High Street which has a street market every Thursday.
The town centre is predominantly made up of Grade II listed Georgian and Victorian period buildings and offers many businesses and independent stores to serve the shopping needs of those local to the town and surrounding villages. The small scattered communities and villages around Holywell Town are all connected by a frequent bus service. The town contains English, Welsh and Cathol
Industry affiliations



Notes
Staying secure when looking for property
Ensure you're up to date with our latest advice on how to avoid fraud or scams when looking for property online.
Visit our security centre to find out moreDisclaimer - Property reference 32966236. The information displayed about this property comprises a property advertisement. Rightmove.co.uk makes no warranty as to the accuracy or completeness of the advertisement or any linked or associated information, and Rightmove has no control over the content. This property advertisement does not constitute property particulars. The information is provided and maintained by Reid and Roberts, Holywell. Please contact the selling agent or developer directly to obtain any information which may be available under the terms of The Energy Performance of Buildings (Certificates and Inspections) (England and Wales) Regulations 2007 or the Home Report if in relation to a residential property in Scotland.
*This is the average speed from the provider with the fastest broadband package available at this postcode. The average speed displayed is based on the download speeds of at least 50% of customers at peak time (8pm to 10pm). Fibre/cable services at the postcode are subject to availability and may differ between properties within a postcode. Speeds can be affected by a range of technical and environmental factors. The speed at the property may be lower than that listed above. You can check the estimated speed and confirm availability to a property prior to purchasing on the broadband provider's website. Providers may increase charges. The information is provided and maintained by Decision Technologies Limited. **This is indicative only and based on a 2-person household with multiple devices and simultaneous usage. Broadband performance is affected by multiple factors including number of occupants and devices, simultaneous usage, router range etc. For more information speak to your broadband provider.
Map data ©OpenStreetMap contributors.




