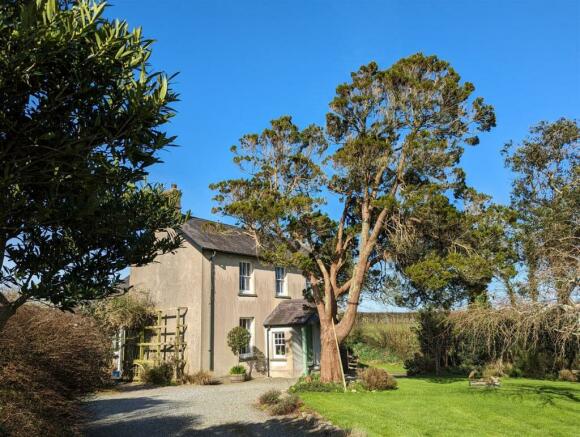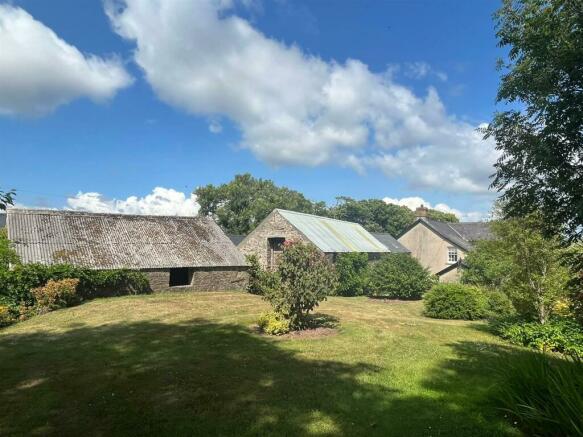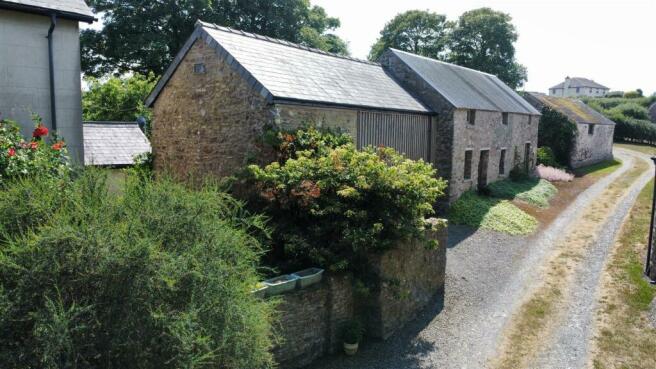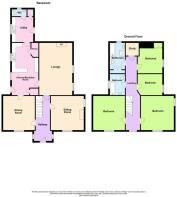Rosemarket, Milford Haven

- PROPERTY TYPE
Detached
- BEDROOMS
4
- BATHROOMS
2
- SIZE
Ask agent
- TENUREDescribes how you own a property. There are different types of tenure - freehold, leasehold, and commonhold.Read more about tenure in our glossary page.
Freehold
Key features
- A Large Detached Edwardian Property
- Set In 3 Acres Or Thereabout As A Whole Including a Paddock
- Stone Buildings
- Delightful And Convenient Location
- Quiet And Tranquil Setting
Description
* Set In 3 Acres Or Thereabout As A Whole Including A Paddock
*Stone Buildings
*Delightful And Convenient Location
*Quiet And Tranquil Setting
Situation - Rosemarket is a peaceful village located in the beautiful Pembrokeshire countryside, yet centrally located between the towns of Milford Haven, Neyland, Pembroke and Haverfordwest.
Norton, Rosemarket occupies a delightful rural setting on the outskirts of the village, within a short distance of the golf club, public house 'The Huntsman' and the local church. Designated country walks are located nearby, which lead to both Haverfordwest and the picturesque Neyland Marina.
The superb scenery of the Pembrokeshire coastline and the Cleddau Estuary which form an integral part of the Pembrokeshire Coast National Park also lie within easy driving distance.
Also nearby is the small riverside town of Neyland which has in recent years become firmly established as one of the more popular boating centres in the area. There is a very attractive marina and riverside walks along the River Cleddau in an area known as the Secret Waterway.
Pembrokeshire is of course renowned for the superb scenery of its coastline which includes many long sandy beaches and picturesque coastal inlets that continues to be a popular tourist attraction throughout the years.
Description - Norton comprises a quiet, tranquil smallholding extending to three acres or thereabouts in total and including a large detached Edwardian property that has been updated and extended to a good standard but yet the original wealth and character still remains. This really is a prestigious home, located in a convenient area.
Details as follows:
Entrance Hallway - Welsh slate steps leading up to original solid wooden door, sash windows to sides, reclaimed hardwood flooring, radiator, under stairs cupboard space with lighting, stairs to first floor landing, doors leading off to:
Lounge - 4.57m.0.61m x 3.96m.2.13m (15.2 x 13.7) - Sash windows to fore and side, cast iron feature open fire with marble surround, fitted storage cupboards, radiator.
Sitting Room - 6.40m.0.91m x 3.96m.2.74m (21.3 x 13.9) - Teak floorboards, exposed ceiling beams, Inglenook open fire with marble surround, Welsh slate floor tiles, sash windows to sides, radiators, wall lights, door leading through to kitchen.
Kitchen/Breakfast Room - 6.71m x 3.66m (22 x 12) - Door to side leading out to patio area, windows to side, radiators, a range of wooden base units with work surface over, tiled splash back, Welsh slate and quarry tiled floor stainless steel sink and double drainer and electric oven . Large walk-in pantry space with fitted shelving, fitted wall shelves, large storage cupboard space housing oil fired boiler, space for white goods, door through to utility room.
Utility Room - 3.35m.1.52m x 2.74m.0.91m (11.5 x 9.3) - Door to side, window to side, fitted base units with work surface over, tiled splash back, stainless steel double sink and drainer, slate floor tiles, radiator, plumbing for washing machine, space for fridge/freezer and white goods, coat cupboard housing radiator, door to W.C.
W.C. - 1.83m x 0.91m.1.83m (6 x 3.6) - Sash window to rear, radiator, low level W.C, wash hand basin, tiled splash back, slate floor tiles, loft hatch.
Dining Room - 4.27m.2.44m x 4.27m.0.91m (14.8 x 14.3) - Sash window to fore, Teak floorboards, radiator, door through to kitchen area.
First Floor Landing (Split Landing) - Sash window to fore, radiators, doors leading off to:
Bedroom 1 - 4.27m.0.30m x 3.96m.2.13m (14.1 x 13.7) - Sash window to fore, radiator, feature cast iron fireplace with wooden mantle over.
Bedroom 2 - 4.57m.1.83m x 4.27m.0.61m (15.6 x 14.2) - Sash windows to fore and side, radiator, large fitted wardrobe space.
Bedroom 3 - 3.35m.0.30m x 2.44m.1.83m (11.1 x 8.6) - Sash window to side, radiator.
Bedroom 4 - 3.05m.2.44m x 3.05m.0.61m (10.8 x 10.2) - Sash window to side, loft hatch, radiator, steps leading up to fitted wardrobe and bookcase.
Study - Wall mounted fitted shelving.
Bathroom 1 - 3.05m.1.22m x 1.83m.0.61m (10.4 x 6.2) - Sash window to rear, tiles to floor, Low level W.C, wash hand basin, shower enclosure with electric shower, tiled splash back, chrome heated towel rail, bath with mixer tap and shower attachment over, fitted cupboard space housing water tank, under floor heating.
Bathroom 2 - 2.44m.2.13m x 1.83m.1.52m (8.7 x 6.5) - Rooflight within ceiling, low level W.C, wash hand basin, bath with tiled splash back, radiator, cupboard into eaves space.
Externally - Norton is set in three acres or thereabouts and is accessed down a private hardcore road. Also including large stone buildings to the rear of the property, currently being used for general purpose which once had planning for a 4 bedroom/2 bathroom dwelling (currently lapsed).
Services - We are advised that mains water and electricity are connected with oil central heating. and private drainage. Telephone (subject to B.T Regulations).
Tenure - We are advised the property is freehold.
Important Information - Please note that whilst the property holds potential as a caravan park, campsite, or indeed other potential leisure of amenity uses, as of yet no planning has been granted for such usage, and we would suggest that any parties interested in utilising the land for such use contact the Local Authority to establish any planning requirements etc.
Council Tax Band F - £2271.14
Brochures
Rosemarket, Milford HavenBrochure- COUNCIL TAXA payment made to your local authority in order to pay for local services like schools, libraries, and refuse collection. The amount you pay depends on the value of the property.Read more about council Tax in our glossary page.
- Ask agent
- PARKINGDetails of how and where vehicles can be parked, and any associated costs.Read more about parking in our glossary page.
- Driveway
- GARDENA property has access to an outdoor space, which could be private or shared.
- Yes
- ACCESSIBILITYHow a property has been adapted to meet the needs of vulnerable or disabled individuals.Read more about accessibility in our glossary page.
- Ask agent
Rosemarket, Milford Haven
NEAREST STATIONS
Distances are straight line measurements from the centre of the postcode- Johnston Station2.4 miles
- Pembroke Dock Station2.6 miles
- Milford Haven Station3.4 miles
About the agent
J.J. Morris Chartered Surveyors are a traditional General Practice firm of Chartered Surveyors, Auctioneers, Land & Estate Agents offering a full range of professional services in property related matters throughout Pembrokeshire, West Carmarthenshire and South Ceredigion. The firm was originally founded in the 1950’s with offices located in Cardigan and Fishguard. In addition the firm was also responsible for running Cardigan Livestock Market. In 1989 a further office was opened in Haverford
Industry affiliations

Notes
Staying secure when looking for property
Ensure you're up to date with our latest advice on how to avoid fraud or scams when looking for property online.
Visit our security centre to find out moreDisclaimer - Property reference 32965910. The information displayed about this property comprises a property advertisement. Rightmove.co.uk makes no warranty as to the accuracy or completeness of the advertisement or any linked or associated information, and Rightmove has no control over the content. This property advertisement does not constitute property particulars. The information is provided and maintained by JJ Morris, Haverfordwest. Please contact the selling agent or developer directly to obtain any information which may be available under the terms of The Energy Performance of Buildings (Certificates and Inspections) (England and Wales) Regulations 2007 or the Home Report if in relation to a residential property in Scotland.
*This is the average speed from the provider with the fastest broadband package available at this postcode. The average speed displayed is based on the download speeds of at least 50% of customers at peak time (8pm to 10pm). Fibre/cable services at the postcode are subject to availability and may differ between properties within a postcode. Speeds can be affected by a range of technical and environmental factors. The speed at the property may be lower than that listed above. You can check the estimated speed and confirm availability to a property prior to purchasing on the broadband provider's website. Providers may increase charges. The information is provided and maintained by Decision Technologies Limited. **This is indicative only and based on a 2-person household with multiple devices and simultaneous usage. Broadband performance is affected by multiple factors including number of occupants and devices, simultaneous usage, router range etc. For more information speak to your broadband provider.
Map data ©OpenStreetMap contributors.




