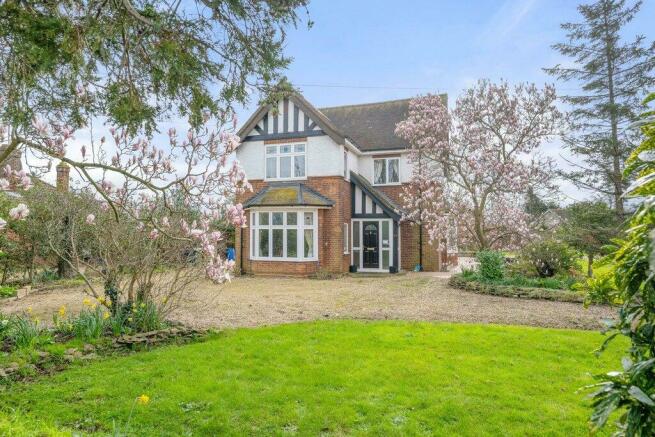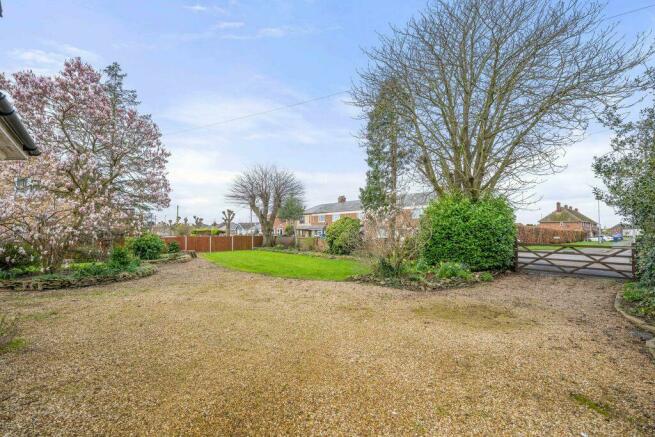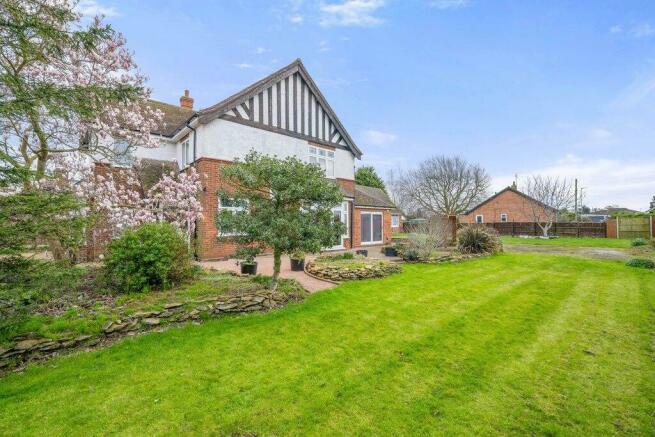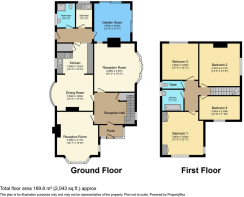
Norwood Road, March, Cambridgeshire, PE15 8JL

- PROPERTY TYPE
Detached
- BEDROOMS
4
- BATHROOMS
2
- SIZE
Ask agent
- TENUREDescribes how you own a property. There are different types of tenure - freehold, leasehold, and commonhold.Read more about tenure in our glossary page.
Freehold
Key features
- 4 Bedroom Detached House
- Period Features
- 3 Reception Rooms
- Large Plot
- Possible Building Plot To Side
- Large Garden Room
- Bathroom + Shower Room
- Off Road Parking
- Superb location
- DON'T MISS OUT-CALL NOW TO VIEW!
Description
As you step inside, you will be greeted by high ceilings and period features that add character and charm to the property. With 3 spacious reception rooms, there is plenty of space for entertaining guests or simply relaxing with your family.
The property boasts a lovely garden, providing a peaceful outdoor space to enjoy during warmer months.
There is an outside room which was previously used as a business. It is the perfect space to convert to a garage, workshop, office or annex, subject to the relevant permissions.
To the side, the garden has previously had outline planning permission for the building of 1 dwelling, so there is further possibilities or can be kept as garden!
With 4 bedrooms and 2 bathrooms, there is ample room for a growing family or those in need of extra space. The kitchen offers the potential to be transformed into a functional and stylish hub of the home.
Located in a desirable area, this property is sure to attract those seeking a project to create their dream home.
Don't miss out on the opportunity to make this property your own and book a viewing today!
Reception Hall
Lounge
16' 6'' x 13' 8'' (5.05m x 4.17m)
Reception Room
16' 0'' x 14' 11'' (4.88m x 4.57m)
Dining Room
12' 0'' x 12' 0'' (3.66m x 3.66m)
Kitchen
12' 0'' x 10' 0'' (3.66m x 3.05m)
Garden Room
12' 7'' x 12' 0'' (3.86m x 3.66m)
Utility Room
7' 10'' x 5' 4'' (2.39m x 1.65m)
Shower Room
8' 0'' x 6' 0'' (2.44m x 1.83m)
Bedroom 1
14' 2'' x 13' 5'' (4.32m x 4.11m)
Bedroom 2
12' 0'' x 12' 0'' (3.66m x 3.66m)
Bedroom 3
12' 0'' x 12' 0'' (3.66m x 3.66m)
Bedroom 4
12' 11'' x 7' 10'' (3.96m x 2.39m)
Bathroom
WC
- COUNCIL TAXA payment made to your local authority in order to pay for local services like schools, libraries, and refuse collection. The amount you pay depends on the value of the property.Read more about council Tax in our glossary page.
- Band: TBC
- PARKINGDetails of how and where vehicles can be parked, and any associated costs.Read more about parking in our glossary page.
- Yes
- GARDENA property has access to an outdoor space, which could be private or shared.
- Yes
- ACCESSIBILITYHow a property has been adapted to meet the needs of vulnerable or disabled individuals.Read more about accessibility in our glossary page.
- Ask agent
Norwood Road, March, Cambridgeshire, PE15 8JL
NEAREST STATIONS
Distances are straight line measurements from the centre of the postcode- March Station0.5 miles
- Manea Station5.9 miles
About Aspire Homes, Wisbech
The Boathouse Business Centre 1 Harbour Square North Brink Wisbech PE13 3BH

"Personal, independent, putting you first"
Aspire Homes was created in 2020 to provide customers with a local, personal & professional agent whether selling or buying property/land. We have 29 + years' experience working within the PE12, PE13 & PE14 area and we deal with everything from complete renovations to large luxury properties. We also have vast experience marketing & selling new homes.
We market ALL our properties (with no upfront cost!) with floorplans, premium listings and social media & our vendors only pay us upon completion of their sale. Communication is absolutely key within our business so our flexible hours will allow us to keep in touch with all our clients on a regular basis.
Notes
Staying secure when looking for property
Ensure you're up to date with our latest advice on how to avoid fraud or scams when looking for property online.
Visit our security centre to find out moreDisclaimer - Property reference 674493. The information displayed about this property comprises a property advertisement. Rightmove.co.uk makes no warranty as to the accuracy or completeness of the advertisement or any linked or associated information, and Rightmove has no control over the content. This property advertisement does not constitute property particulars. The information is provided and maintained by Aspire Homes, Wisbech. Please contact the selling agent or developer directly to obtain any information which may be available under the terms of The Energy Performance of Buildings (Certificates and Inspections) (England and Wales) Regulations 2007 or the Home Report if in relation to a residential property in Scotland.
*This is the average speed from the provider with the fastest broadband package available at this postcode. The average speed displayed is based on the download speeds of at least 50% of customers at peak time (8pm to 10pm). Fibre/cable services at the postcode are subject to availability and may differ between properties within a postcode. Speeds can be affected by a range of technical and environmental factors. The speed at the property may be lower than that listed above. You can check the estimated speed and confirm availability to a property prior to purchasing on the broadband provider's website. Providers may increase charges. The information is provided and maintained by Decision Technologies Limited. **This is indicative only and based on a 2-person household with multiple devices and simultaneous usage. Broadband performance is affected by multiple factors including number of occupants and devices, simultaneous usage, router range etc. For more information speak to your broadband provider.
Map data ©OpenStreetMap contributors.





