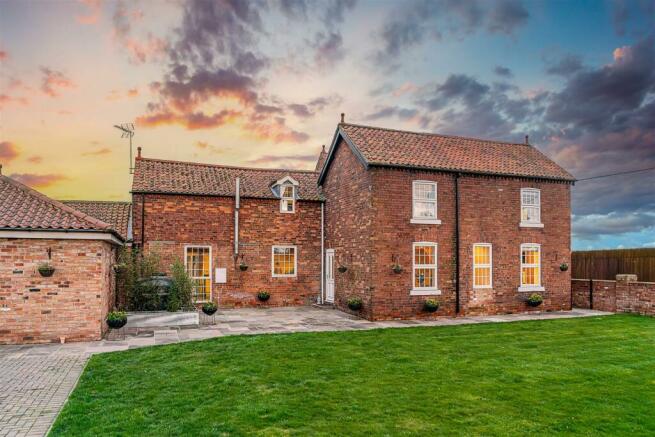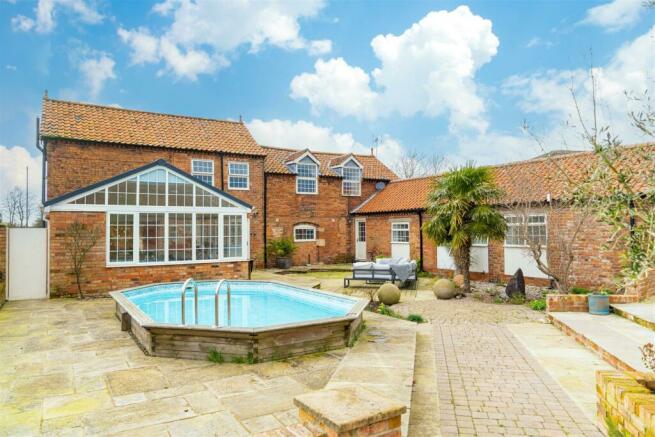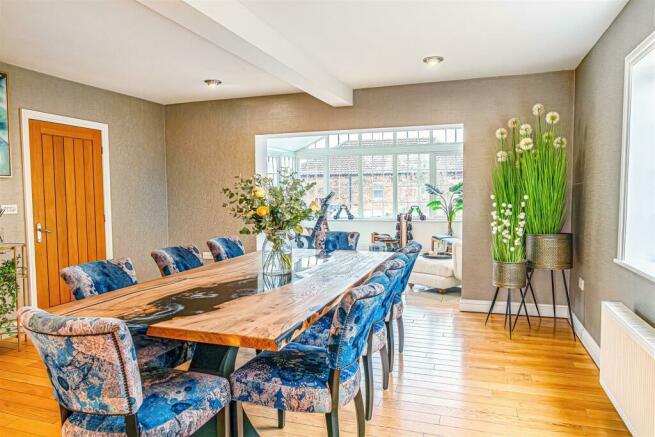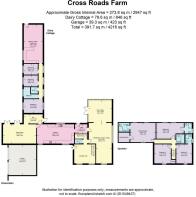Country living at Crossroads Farm...

- PROPERTY TYPE
House
- BEDROOMS
4
- BATHROOMS
4
- SIZE
3,999 sq ft
372 sq m
- TENUREDescribes how you own a property. There are different types of tenure - freehold, leasehold, and commonhold.Read more about tenure in our glossary page.
Freehold
Key features
- Guide Price £900k
- Nestled on the cusp of Sutton-cum-Lound
- Abundant parking available off the large, gated driveway
- Four bountiful bedrooms, three with ensuites
- Large spacious kitchen area
- Private courtyard with elevated swimming pool
- Three bedroom self-contained annex for independent space
- Games room with ample space for entertainment
Description
Finer Details - The Home:
* Guide Price £900,000
* Approximately 3999sq. ft in total
* Abundant parking available off the large, gated driveway
* Handy utility room
* Three bedroom annex
Services:
* Three phase electricty
* Septic tank
* Oil tank
* Dairy Cottage - Electric boiler
* EPC rating - D
* Council tax band -
Farmhouse - E
Dairy Cottage - A
Some of the images and floorplans shown throughout the marketing and within the brochure are computer generated images and may not be accurate and therefore should not be relied upon for decision making. The accuracy of the dimensions, layout and visuals are not guaranteed and may be subject to change.
** For more photos and information, download the brochure on desktop. For your own hard copy brochure, or to book a viewing please call the team **
Crossroads Farmhouse And Dairy Cottage - Escape the hustle and bustle and seek sanctuary at Crossroads Farm; nestled on the cusp of Sutton-cum-Lound, this 1800s former farmstead blends traditional character with contemporary living, with convenient connections into the towns and cities.
Family Friendly - Converted and refurbished around 20 years ago, this once working farm and collection of outbuildings now offer an oasis of calm, offering rest and refuge for all the family. Crossroads Farm even comes with its own luxurious annex, Dairy Cottage.
Perfect for those who love to entertain, there is abundant parking available off the large, gated driveway, alongside a double garage with electric door and EVC point.
Stepping inside, get an instant sense of the peacefulness afforded by the semi-rural setting. The broad and bright entrance hall features oak flooring, and is an impressive space, with plenty of room for storing coats and shoes.
Also, off the entrance hall, there is a handy downstairs WC, tiled to the walls with wash basin and heated towel radiator, whilst the boiler room also affords additional storage space.
Great Flow - Flowing from front to rear, relaxation awaits in the light-filled lounge which opens up into the dining room. Spacious and versatile, the wooden flooring continues through from the entrance hall. Snuggle up on the sofa in front of the wall mounted television, where the contemporary, electric inset fire below issues warmth and welcome.
To the rear, the dining table is ideally situated with views out over the garden. Dressed in a contemporary palette of earthy shades and grey, this room is ideal for both formal dining and family occasions. Overhead, a painted beam serves as a nod to the heritage of the home.
Opening up from the rear of the dining area is the supremely sized gym-cum-study. Resonating with light, full height windows frame views out over the sunny courtyard and swimming pool. Perfect for leisure and work, this multifunctional space serves your every need.
Feast Your Eyes - Returning to the open plan eating and living area, access the handy utility room, plumbed for washer and dryer and lined in gleaming black tiles. Offering plenty of cupboard storage and access outside to the courtyard, this practical room connects directly with the kitchen, shining a light on the fantastic flow afforded by this home.
Light streaming in through the windows is reflected by the high gloss tiling underfoot, and sleek black worktops, which contrast effortlessly with the lightly toned paint of the solid wood, hand painted kitchen. An array of integrated appliances, including dishwasher and double oven, feature alongside an oil-fired Aga, which infuses the room with warmth from within its inglenook.
A room with a sunny disposition and a sociable feel, the kitchen is the heart of the home when it comes to entertaining.
An array of modern integrated appliances awaits you, including conventional fan and steam oven, microwave and coffee machine.
Entertaining Haven - Follow the easy flow of Crossroads Farmhouse from the kitchen through into the games room, where the high, vaulted ceiling evokes an airy and open feel. With ample space for a pool table and sofas, these connected spaces are perfect for party nights with family and friends. The games room even opens up into a fully fitted bar area, for cocktail and wine tasting nights with loved ones.
Doors from the bar provide seamless flow to the sunny courtyard and pool area, for the ultimate in indoor-out living.
Returning to the entrance hall and up the oak stairs, four bountiful bedrooms await at Crossroads Farmhouse. Immediately upon the left, overlooking the fields, the fourth bedroom, a spacious double with storage, is currently used as a dressing room, but would be a perfect space for guests.
Bedrooms two and three, both large doubles each feature their own shower room ensuites, high ceilings, contemporary décor and ample space for desks and freestanding wardrobes. Both rooms benefit from far reaching views of open countryside. You may even catch a glimpse of some deer in the fields. Oak flooring extends throughout the hallway and bedrooms at Crossroads Farmhouse, maintaining the seamless flow of the home.
Refresh and revive in the family bathroom, where wood panelling features to the centrally-filling bath with overhead shower and wash basin. Spacious and contemporary in its design, there is also a WC and heated towel radiator.
Retreat to the peace and sanctuary of the master suite, set back from the main flow of bedrooms along its own private hallway. Brimming with light, views extend to the front and rear, whilst overhead, exposed beams in the high, vaulted ceiling add character and warmth. So spacious, storage is in abundance, with a walk-in wardrobe featuring also, alongside a beautiful ensuite bathroom containing walk-in shower and twin wash basins.
Garden Oasis - Outside is the perfect spot for a hot tub, sheltered and warm and perfectly private.
Cleverly zoned to offer different outdoor ‘rooms’, with attractive architectural planting adding texture and a Mediterranean feel, this low maintenance garden is ideal for events and gatherings.
Dine alfresco amidst the colour and fragrance of the hydrangeas and rose bushes.
A highlight of the garden is its elevated swimming pool, ideal for children’s pool parties in the height of the summer months.
Relax and soak up the afternoon sun on the front terrace and enjoy the sense of seclusion afforded by this fully secure, and private entertaining space.
Crossroads Farmhouse along with Dairy Cottage sits within an ample plot, within the Crossroads Farm envelope. There are a collection of outbuildings and additional paddocks which can be negotiated by separate agreement.
Dairy Cottage - Where better for family and friends to stay after soirees and dinner parties than here, at Dairy Cottage, a three-bedroom, two-bathroom annex. With versatility to be guest accommodations, an independent space for multigenerational living, or even a holiday let. The opportunities are endless.
Out And About - Rural, but not remote, Crossroads Farm lies on the cusp of the village of Sutton cum Lound, surrounded by fields and countryside.
Within walking distance of the Chesterfield Canal and the Idle Valley wetlands, a picturesque and peaceful nature reserve with a myriad of paths, and home to an array of wildlife, there is plenty to explore on your doorstep.
Home to an active village hall and a primary school, the village of Sutton cum Lound is close by, whilst Retford is handy for shopping, with supermarkets and rail links, connecting commuters to London in an hour and 30 minutes. Road links are excellent, with access to the A1, M18 and M1.
Explore the nearby country villages, home to a selection of traditional and quaint pubs, including the Bluebell Inn at Lound, The Blue Bell in Ranskill and the Blacksmiths at Clayworth, an airy, canalside gastropub.
Not far from Centerparcs and Clumber Park, there is ample opportunity for outdoor pursuits, making Crossroads Farm the perfect home for a family who love the outdoors and entertaining.
Families are well served by an array of local schools including Sutton cum Lound primary school, Ranby Primary School, Retford Oaks Academy and the highly rated independent schools of Ranby House and Worksop College.
Blending rurality with easy access to the cities, Crossroads Farm offers the best of both worlds, perfect for those looking to make use of the outdoors space for business or entertaining, whilst enjoying ‘the good life’.
Smith & Co Estates use all reasonable endeavours to supply accurate property information in line with the Consumer Protection from Unfair trading Regulations 2008. These property details do not constitute any part of the offer or contract and all measurements are approximate. The matters in these particulars should be independently verified by prospective buyers. It should not be assumed that this property has all the necessary planning, building regulation or other consents. Any services, appliances and heating system(s) listed have not been checked or tested. Purchasers should make their own enquiries to the relevant authorities regarding the connection of any service. No person in the employment of Smith & Co Estates has any authority to make or give any representations or warranty whatever in relation to this property or these particulars or enter into any contract relating to this property on behalf of the vendor. Floor plan not to scale and for illustrative purposes only.
Brochures
Crossroads Farm- COUNCIL TAXA payment made to your local authority in order to pay for local services like schools, libraries, and refuse collection. The amount you pay depends on the value of the property.Read more about council Tax in our glossary page.
- Band: E
- PARKINGDetails of how and where vehicles can be parked, and any associated costs.Read more about parking in our glossary page.
- Yes
- GARDENA property has access to an outdoor space, which could be private or shared.
- Yes
- ACCESSIBILITYHow a property has been adapted to meet the needs of vulnerable or disabled individuals.Read more about accessibility in our glossary page.
- Ask agent
Country living at Crossroads Farm...
NEAREST STATIONS
Distances are straight line measurements from the centre of the postcode- Retford Station2.2 miles
- Retford Station2.2 miles
About the agent
Smith & Co Estates Ltd, Mansfield
Smith and Co Estates Unwin Suite 1 Crow Hill Drive Mansfield NG19 7AE

We offer a unique approach to selling and letting homes with exceptional marketing methods, and we put you and your home buying experience at the forefront of everything we do.
Being a small and exclusive, independent estate agent allows us to approach selling houses differently.
Unique Marketing - We Approach Things Differently...
We keep our portfolio selective, we keep our high level of service focused on you! We choose to stay as an exclusive estate agent to deliver an i
Notes
Staying secure when looking for property
Ensure you're up to date with our latest advice on how to avoid fraud or scams when looking for property online.
Visit our security centre to find out moreDisclaimer - Property reference 32965594. The information displayed about this property comprises a property advertisement. Rightmove.co.uk makes no warranty as to the accuracy or completeness of the advertisement or any linked or associated information, and Rightmove has no control over the content. This property advertisement does not constitute property particulars. The information is provided and maintained by Smith & Co Estates Ltd, Mansfield. Please contact the selling agent or developer directly to obtain any information which may be available under the terms of The Energy Performance of Buildings (Certificates and Inspections) (England and Wales) Regulations 2007 or the Home Report if in relation to a residential property in Scotland.
*This is the average speed from the provider with the fastest broadband package available at this postcode. The average speed displayed is based on the download speeds of at least 50% of customers at peak time (8pm to 10pm). Fibre/cable services at the postcode are subject to availability and may differ between properties within a postcode. Speeds can be affected by a range of technical and environmental factors. The speed at the property may be lower than that listed above. You can check the estimated speed and confirm availability to a property prior to purchasing on the broadband provider's website. Providers may increase charges. The information is provided and maintained by Decision Technologies Limited. **This is indicative only and based on a 2-person household with multiple devices and simultaneous usage. Broadband performance is affected by multiple factors including number of occupants and devices, simultaneous usage, router range etc. For more information speak to your broadband provider.
Map data ©OpenStreetMap contributors.




