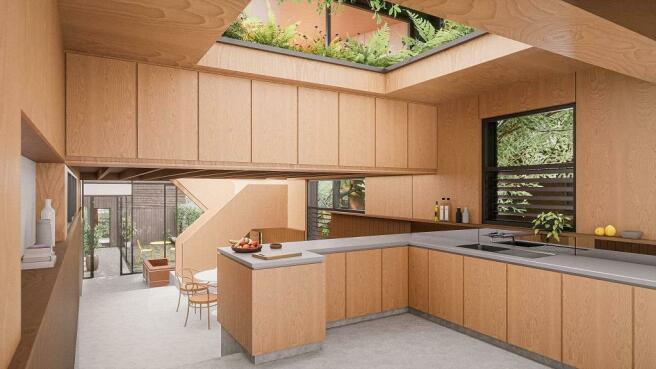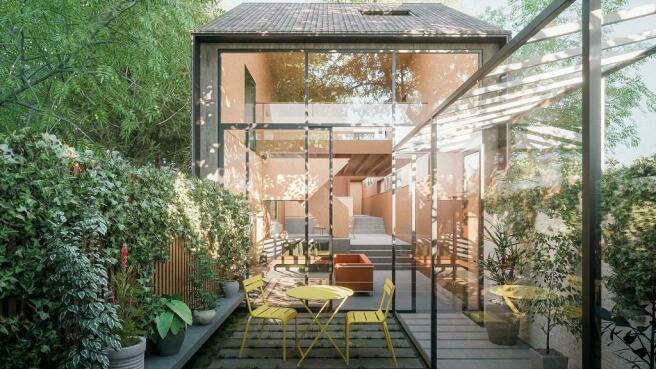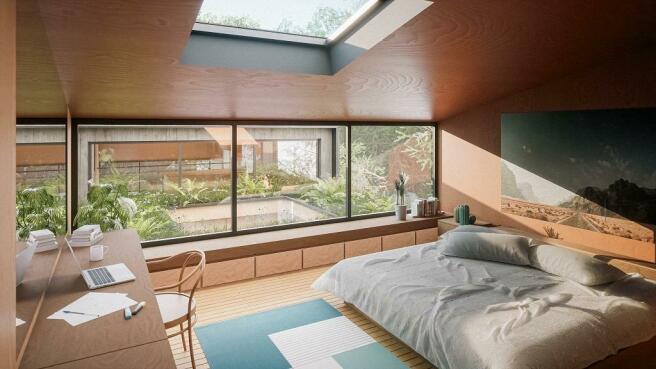
Silverdale, London, SE26
- PROPERTY TYPE
Residential Development
- SIZE
2,605 sq ft
242 sq m
Key features
- Offers in the region of £350,000
- Planning granted for erection one-off, new-build, low-energy timber-framed and timber-clad, two-storey eco-house
- Architecturally designed eco-home
Description
Forest House is a consented, one-off, new build development opportunity for a low-energy timber-framed, timber-clad, two-storey architecturally designed eco-house. The house is a 2,605 sqft 4-bed timber-framed house, with the potential to separate part of it off to create a standalone, separately accessed ?studio house? with a small garden (STPP). This would leave a 3/4 bed main house with front and rear gardens. All mature trees and a self-sown hedgerow will be retained as an integral part of the design. The house has been specifically designed with surrounding nature in mind with laser scanning used to accurately model the trees in 3d. Designed by award-winning architect and self-builder Jonathan Pile of Oval Partnership Architecture. Inspiration coming from a previous project by director Jonathan Pile, which was nominated for RIBA House of the Year 2019 and as a result, was featured on the Grand Designs RIBA House of the Year series in 2019.
Location
The site is well located in the heart of Sydenham, a fast-developing area of South East London. It is within 0.1 miles of Sydenham Station offering regular trains into London Bridge as well as having good access to nearby shops and amenities of Sydenham. The site is also well connected to the wider South East London areas and has good transport links to Crystal Palace, Dulwich and Forest Hill in the locality.
Existing
The site is clear of any buildings with a light vegetation covering. Design Designed by award winning architect and self-builder Jonathan Pile of Oval Partnership Architecture Ltd. Project inspired by his previous design famed for being the Grand Design?s House of the Year 2019, South London House, Deptford.
Price
Offers in the region of £350,000 for the freehold interest.
Method of Sale
The Property is being offered for sale via Informal Tender. All offers should be submitted in writing along with proof of funds and details of any previous schemes.
VAT
We understand that VAT is not applicable on this property.
Information Pack
Additional information regarding site history, location, design and inspiration can be found at
Please contact either or for a link to all the documents, our GDV and comparable evidence
Energy Performance Certificates
EPC 1Silverdale, London, SE26
NEAREST STATIONS
Distances are straight line measurements from the centre of the postcode- Sydenham Station0.1 miles
- Penge East Station0.5 miles
- Penge West Station0.7 miles
About the agent
Pedder is a family-owned, family-run estate agency and property services company. We have been in business since 1978 and, with nine offices we have a strong presence in South East London.
We are a company that believes in honesty, integrity and responsibility. In a marketplace that is dominated by small outfits and corporate chains, we value our size, professionalism and independence.
Because we have been in the area for so long and have so many offices close together, we have a
Notes
Disclaimer - Property reference DWR000418. The information displayed about this property comprises a property advertisement. Rightmove.co.uk makes no warranty as to the accuracy or completeness of the advertisement or any linked or associated information, and Rightmove has no control over the content. This property advertisement does not constitute property particulars. The information is provided and maintained by Pedder, Commercial. Please contact the selling agent or developer directly to obtain any information which may be available under the terms of The Energy Performance of Buildings (Certificates and Inspections) (England and Wales) Regulations 2007 or the Home Report if in relation to a residential property in Scotland.
Map data ©OpenStreetMap contributors.





