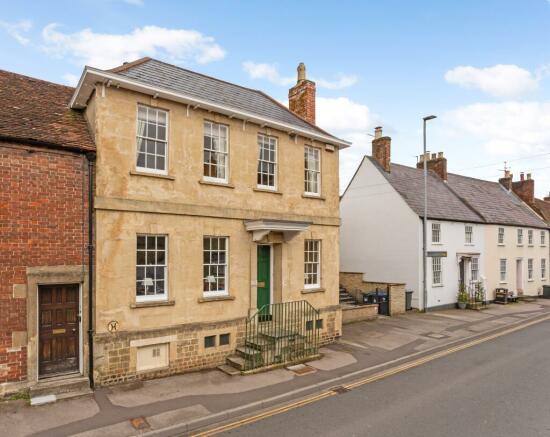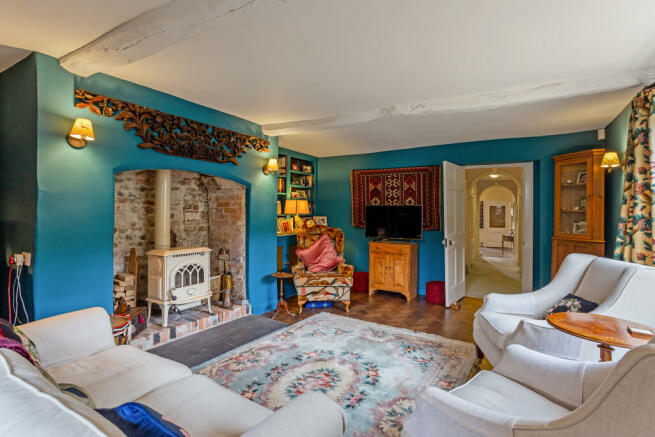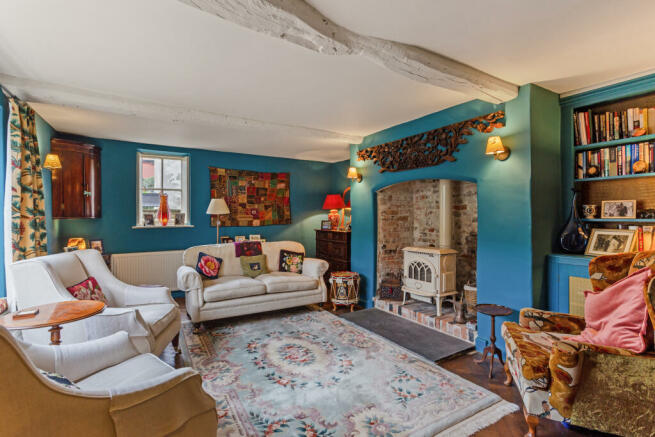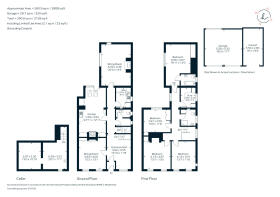Silver Street, Warminster, BA12

- PROPERTY TYPE
Semi-Detached
- BEDROOMS
4
- BATHROOMS
2
- SIZE
2,808 sq ft
261 sq m
- TENUREDescribes how you own a property. There are different types of tenure - freehold, leasehold, and commonhold.Read more about tenure in our glossary page.
Freehold
Key features
- 3982 sq. ft (including garage & cottage)
- Additional Detached 2-Bed Cottage
- 4 Reception Rooms
- Principal Bedroom with En-suite
- 3 Further Bedrooms
- Family Shower Room
- Cellar
- 3 Bay Garage
- Gardens
- Superb Location
Description
This handsome home has been comprehensively updated and extended in recent times by the current vendors providing beautifully presented, versatile accommodation, ideally suited to modern family living. The home’s expansive accommodation is presented in excellent order throughout and boasts a wealth of glorious original features. Great attention has been paid to retaining and best promoting the many hallmarks of a fine Georgian residence.
The extensive accommodation amounts to approximately 3128 sq. ft. (including garaging) and is arranged over two floors. Upon entering the home the scale and quality is immediately apparent. The welcoming entrance hall boasts a beautiful period stairway and gives way to the generously proportioned principal reception rooms with high ceilings and large sash windows that flood the rooms with natural light. The dining room is to the front and is deeply impressive with a classical fireplace. Beyond, the kitchen/breakfast/family room has been extended creating a light and airy ‘heart of the home’ and has a door opening out to the rear terrace. The refurbished kitchen/breakfast room is comprehensively appointed with ample wall and base units under attractive work surfaces and a gas AGA. There is ample space for an everyday dining area and seating area. The sitting room is to the rear and offers a cosier space with a wonderful open fireplace. Completing the ground floor accommodation is a substantial utility/boot room and a cloakroom. The cellar below is superb, offering excellent storage space with scope for further conversion (subject to usual permissions).
On the first floor, there are four generous double bedrooms and a smaller bedroom/study. The principal bedroom has a modern en-suite bathroom with the remaining rooms being serviced by a large family shower room. The bedrooms are presented in excellent decorative order and are flooded with natural light from the large sash windows.
The Cottage
In addition, the home has a charming, detached, two-bed cottage, ideal for multi-generational living, use as an Air BnB, holiday let or standard short hold tenancy. The accommodation comprises a sitting room with an open fireplace, well-appointed kitchen, two bedrooms and a family bathroom. q
Outside
The property is located close to the heart of the town centre with a plot extending to circa 0.3 of an acre. The parking and garaging is approached via Ash Walk, to the rear of the home. The private driveway provides ample parking for multiple vehicles and gives access to the three bay detached garage, the end of which is open fronted and used for additional parking and a log store/workshop, a true rarity for a town centre home.
The garden to the rear is a glorious space in the heart of the town and has been beautifully landscaped to provide many usable areas. Adjoining the home there is a paved terrace, ideal for alfresco dining and entertaining. Steps then lead up to the garden beyond. The level garden is laid to lawn with contoured, abundant floral beds and borders and interspersed with specimen trees. The home enjoys a great degree of privacy behind walled and fenced boundaries with plenty of areas to follow the sun.
Situation
The market town of Warminster has a good range of shopping and day-to-day facilities. Bath and Salisbury are both within easy driving distance offering a much wider selection of social and recreational amenities also with excellent shopping centres. This area has become particularly sought-after because of the exceptional number of good schools, both state and private, at all levels including Warminster School, St Mary's Calne, Port Regis, Monkton Combe and Dauntseys as well as the schools in Salisbury and Bath such as The Royal High School and Prior Park. Communications are excellent with the A303/M3 providing good access to London and the west country. Mainline rail services run from Warminster to London Waterloo with more regular services from Westbury to London Paddington and from Salisbury to London Waterloo.
Additional Information
Local Authority – Wiltshire Council, Tax Band E
Services – Mains water, electricity, gas and drainage are supplied to the home. Gas central heating.
Tenure - Freehold
Brochures
Brochure- COUNCIL TAXA payment made to your local authority in order to pay for local services like schools, libraries, and refuse collection. The amount you pay depends on the value of the property.Read more about council Tax in our glossary page.
- Band: E
- PARKINGDetails of how and where vehicles can be parked, and any associated costs.Read more about parking in our glossary page.
- Garage
- GARDENA property has access to an outdoor space, which could be private or shared.
- Private garden
- ACCESSIBILITYHow a property has been adapted to meet the needs of vulnerable or disabled individuals.Read more about accessibility in our glossary page.
- Ask agent
Silver Street, Warminster, BA12
NEAREST STATIONS
Distances are straight line measurements from the centre of the postcode- Warminster Station0.5 miles
- Dilton Marsh Station3.2 miles
- Westbury Station4.3 miles
About the agent
With over 150 years experience in selling and letting property, Hamptons has a network of over 90 branches across the country and internationally, marketing a huge variety of properties from compact flats to grand country estates. We're national estate agents, with local offices. We know our local areas as well as any local agent. But our network means we can market your property to a much greater number of the right sort of buyers or tenants.
Industry affiliations


Notes
Staying secure when looking for property
Ensure you're up to date with our latest advice on how to avoid fraud or scams when looking for property online.
Visit our security centre to find out moreDisclaimer - Property reference a1n8d000000i7JfAAI. The information displayed about this property comprises a property advertisement. Rightmove.co.uk makes no warranty as to the accuracy or completeness of the advertisement or any linked or associated information, and Rightmove has no control over the content. This property advertisement does not constitute property particulars. The information is provided and maintained by Hamptons, Salisbury. Please contact the selling agent or developer directly to obtain any information which may be available under the terms of The Energy Performance of Buildings (Certificates and Inspections) (England and Wales) Regulations 2007 or the Home Report if in relation to a residential property in Scotland.
*This is the average speed from the provider with the fastest broadband package available at this postcode. The average speed displayed is based on the download speeds of at least 50% of customers at peak time (8pm to 10pm). Fibre/cable services at the postcode are subject to availability and may differ between properties within a postcode. Speeds can be affected by a range of technical and environmental factors. The speed at the property may be lower than that listed above. You can check the estimated speed and confirm availability to a property prior to purchasing on the broadband provider's website. Providers may increase charges. The information is provided and maintained by Decision Technologies Limited. **This is indicative only and based on a 2-person household with multiple devices and simultaneous usage. Broadband performance is affected by multiple factors including number of occupants and devices, simultaneous usage, router range etc. For more information speak to your broadband provider.
Map data ©OpenStreetMap contributors.




