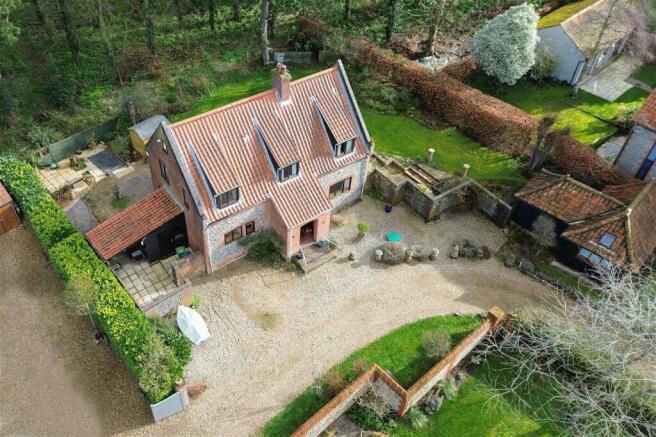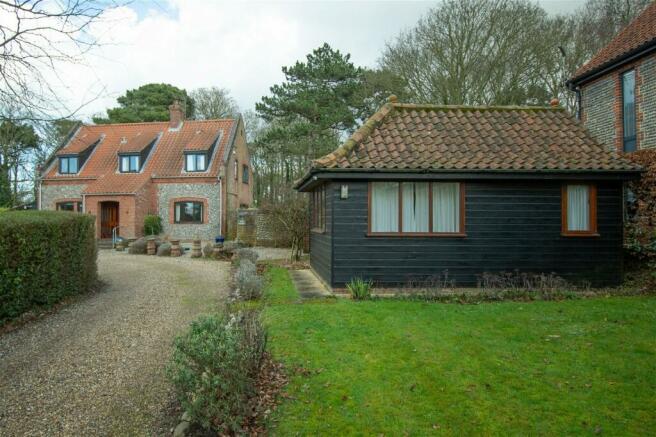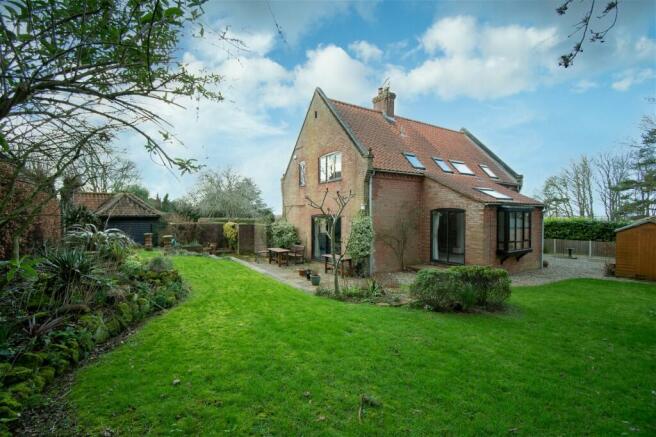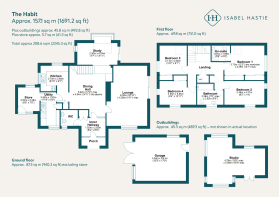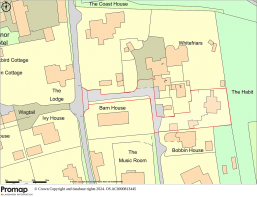The Habit, Back Lane

- PROPERTY TYPE
Detached
- BEDROOMS
4
- BATHROOMS
2
- SIZE
1,691 sq ft
157 sq m
- TENUREDescribes how you own a property. There are different types of tenure - freehold, leasehold, and commonhold.Read more about tenure in our glossary page.
Freehold
Key features
- Sea views
- Separate studio
- Coastal home
- South facing garden
- Potential to extend and refurbish
- Sought after location
- Double garage
- No onward chain
Description
Nestled on a prime location in Blakeney, one of North Norfolk's most picturesque coastal villages, The Habit presents a rare chance to own a bespoke property on the coveted Back Lane, just minutes walk from Blakeney’s quayside.
This distinctive home was designed and built in the 1980s by its architect owner, and is situated within an Area of Outstanding Natural Beauty known for its breathtaking landscapes and vibrant community life. The Habit owns the archway and private road off of the main Back Lane that leads up to The Habit itself.
Upon arrival, the property is approached via a spacious gravel driveway offering ample parking for three to four vehicles. Before reaching the house there is a timber construction double garage and a separate versatile studio which could be transformed into a home office, gym, or even further accommodation, catering to the modern work-from-home lifestyle or serving as a private retreat for guests.
You enter The Habit via a short set of steps that leads to a porch, which opens into an inviting and bright reception hall where there is access to the downstairs WC. You then enter the heart of the home, which is currently set up as a dining area strategically positioned at the centre of the house, encouraging gatherings and family meals.
Beyond the dining area is a study, or sunroom, with sliding doors leading out to the delightful private rear garden. The well sized living room boasts an attractive fireplace, sliding doors to the garden and natural light and garden views to two aspects. Also on the ground floor is the kitchen with an adjoining utility room. There is potential to extend out from the existing kitchen on two sides to create a modern, open-plan kitchen and dining area, subject to planning permission.
The upper level hosts four generously sized bedrooms leading from the light and spacious first floor landing. The master suite offers an ensuite shower room and has built-in wardrobes. The third and fourth bedrooms are graced with coastal views, offering a glimpse of the stunning surroundings. These bedrooms also have built in storage. Finally, there is a family bathroom and access to the loft for storage.
Externally, the house is surrounded by gardens and backs on to National Trust land at the rear. There is a south facing patio from the living room sliding doors, a shed for garden tools and further covered storage accessed from the utility room.
With opportunities to modernise, extend, or even radically overhaul, The Habit offers an ideal canvas for those looking to tailor a home to their exacting standards in one of Blakeney’s most prestigious coastal locations.
Renowned for its walks, seal trips and crabbing, Blakeney is home to superb hotels, a delightful delicatessen, gastro pubs, bakeries, seaside cafes, an independent art gallery and local village primary school. The market town of Holt is closeby for further shopping, independent schools, and amenities.
- COUNCIL TAXA payment made to your local authority in order to pay for local services like schools, libraries, and refuse collection. The amount you pay depends on the value of the property.Read more about council Tax in our glossary page.
- Band: F
- PARKINGDetails of how and where vehicles can be parked, and any associated costs.Read more about parking in our glossary page.
- Garage,Off street
- GARDENA property has access to an outdoor space, which could be private or shared.
- Private garden,Patio
- ACCESSIBILITYHow a property has been adapted to meet the needs of vulnerable or disabled individuals.Read more about accessibility in our glossary page.
- Ask agent
The Habit, Back Lane
Add an important place to see how long it'd take to get there from our property listings.
__mins driving to your place
Your mortgage
Notes
Staying secure when looking for property
Ensure you're up to date with our latest advice on how to avoid fraud or scams when looking for property online.
Visit our security centre to find out moreDisclaimer - Property reference S881961. The information displayed about this property comprises a property advertisement. Rightmove.co.uk makes no warranty as to the accuracy or completeness of the advertisement or any linked or associated information, and Rightmove has no control over the content. This property advertisement does not constitute property particulars. The information is provided and maintained by Isabel Hastie, Covering Cambridge. Please contact the selling agent or developer directly to obtain any information which may be available under the terms of The Energy Performance of Buildings (Certificates and Inspections) (England and Wales) Regulations 2007 or the Home Report if in relation to a residential property in Scotland.
*This is the average speed from the provider with the fastest broadband package available at this postcode. The average speed displayed is based on the download speeds of at least 50% of customers at peak time (8pm to 10pm). Fibre/cable services at the postcode are subject to availability and may differ between properties within a postcode. Speeds can be affected by a range of technical and environmental factors. The speed at the property may be lower than that listed above. You can check the estimated speed and confirm availability to a property prior to purchasing on the broadband provider's website. Providers may increase charges. The information is provided and maintained by Decision Technologies Limited. **This is indicative only and based on a 2-person household with multiple devices and simultaneous usage. Broadband performance is affected by multiple factors including number of occupants and devices, simultaneous usage, router range etc. For more information speak to your broadband provider.
Map data ©OpenStreetMap contributors.
