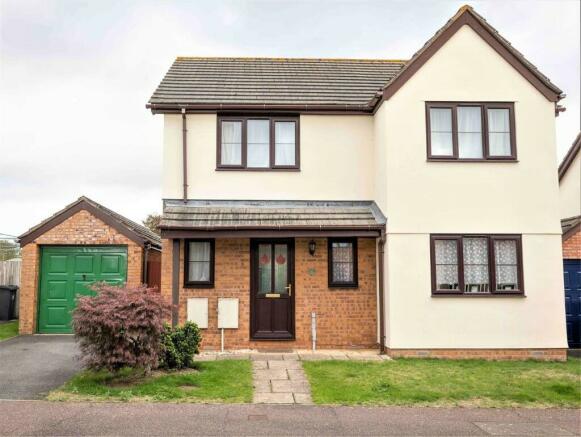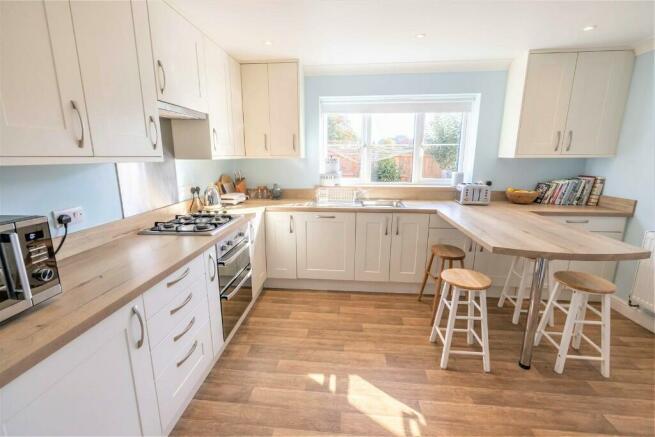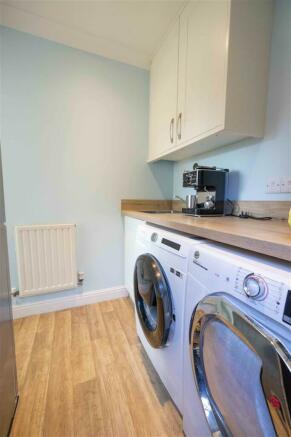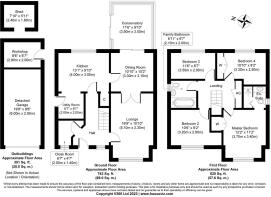Acland Park, EX14

- PROPERTY TYPE
Detached
- BEDROOMS
4
- SIZE
Ask agent
- TENUREDescribes how you own a property. There are different types of tenure - freehold, leasehold, and commonhold.Read more about tenure in our glossary page.
Freehold
Key features
- Spacious Four Bedroom Detached Family Home
- Private Driveway
- Detached Garage with Workshop
- Paved Rear Garden
- Cavity Wall and Loft Insulation
- Gas Central Heating
- Ensuite
- Sought After Village Location
- Modern Kitchen
- Multiple Reception Rooms and Conservatory
Description
Additional features include gas central heating, cavity wall and loft insulation, a private driveway, detached garage and enclosed rear garden, as well as a beautiful outlook over neighbouring fields to rear.
INTERIOR
GROUND FLOOR
The property is accessed via a sheltered front door, opening onto a fully carpeted, light and airy reception hallway, where directly to the left can be accessed the downstairs Cloakroom/WC: 2.0 m x 1.4m.
Stairs on the right hand side rise to the first floor landing adjacent to an internal door opening onto the living room with internal access to the adjoining dining room and conservatory, whilst directly ahead can be found the breakfast kitchen with adjoining utility room.
Kitchen: 4.0m x 3.0m
The modern and spacious kitchen boasts a selection of wall and base units set above and below wood laminate worktops incorporating a large breakfast bar with space for bench seating.
Integrated appliances include an electric oven and grill with four ring gas hob, overhead extractor and stainless steel splash back, in addition to a dishwasher and integrated fridge.
Additional features include a stainless steel sink drainer with chrome mixer tap, positioned below a double glazed window overlooking the rear garden, recessed LED spotlights, a wall mounted radiator and internal access to the adjacent dining room with adjoining conservatory.
From the kitchen, an internal door opens onto the separate utility room.
Utility Room: 2.0m x 2.0m
Also laid to engineered wood flooring, the utility room includes a selection of matching wall and base units, with space and plumbing for a washing machine, dryer and stand alone fridge freezer.
The room includes recessed LED spotlights, a wall mounted radiator and provides access to the side of the property through an external door.
Dining Room: 3.1m x 3.3m leading to Conservatory: 3.5m x 3.0m
The dining room can be accessed both through double internal doors from the lounge or directly from the kitchen.
Fully carpeted, this spacious and versatile room has scope to be knocked through the adjoining kitchen, to create a substantial open-plan kitchen diner if required (STP).
The room features a wall mounted radiator and ample space for a large dining table and chairs.
Internal sliding doors to the rear allow for an abundance of natural light, provided by the adjoining conservatory.
The conservatory has a tiled floor and looks out on the rear garden, with double patio doors opening directly onto the patio.
Living Room: 5.1m x 3.3m
The spacious living room is fully carpeted and features a working gas fire with marble hearth and painted wood mantle.
The room provides ample space for a large sofa and accompanying furniture and features WIFI and television connection points in addition to a wall mounted radiator and large double glazed window overlooking the front of the property.
FIRST FLOOR
Carpeted stairs from the ground floor reception hall rise to a carpeted landing incorporating a large integral airing cupboard, from here can be accessed the family bathroom and four bedrooms.
There is also access to a fully boarded loft.
Bedroom 1: 3.7m x 3.4m leading to Ensuite:
The master bedroom is a generous size offering views out to the front of the property through a large double glazed window.
The room is fully carpeted, includes a wall mounted radiator, integral wardrobe and access to the adjoining en-suite.
Including a mosaic tile effect lino floor, the en-suite shower room comprises a recessed shower cubicle with electric shower, pedestal wash hand basin, WC and wall mounted radiator.
Bedroom 2: 3.2m x 2.8m
Also overlooking the front of the property through a double glazed window, bedroom 2 is currently set up as a child's bedroom but would comfortably accommodate a double bed.
The room is fully carpeted and includes a wall mounted radiator.
Bedrooms 3 / 4: 3.5m x 2.0m / 3.3m x 2.5m
Both bedrooms 3 and 4 are fully carpeted and overlook the rear garden through double glazed windows.
These rooms include wall mounted radiators, with bedroom 4 also featuring a large fitted wardrobe offering additional storage space.
Bathroom: 2.0m x 2.1m
The spacious and fully tiled family bathroom includes a bath with overhead shower attachment and shower curtain rail, pedestal hand wash basin with wall mounted mirror above, WC with concealed cistern and double glazed frosted glass window allowing for natural light whilst maintaining privacy.
The bathroom also features a double height, wall mounted heated chrome towel radiator.
EXTERIOR
Outside there is off road parking for one car and a good sized garage with rear workshop, the property has also been externally rendered.
To the rear of the property can be found a paved garden with new fencing.
Feniton itself boasts a good Primary School, community and sports clubs, village shops and excellent transport links to Exeter and London Waterloo by rail and easy access to A30 by road.
DISCLAIMER
These particulars are intended to give a fair description of the property but their accuracy cannot be guaranteed and they do not constitute an offer of contract. Intending purchasers must rely on their own inspection of the property. None of the above appliances/services have been tested by us.
We recommend purchasers arrange for a qualified person to check all appliances/services before making any legal commitment.
- COUNCIL TAXA payment made to your local authority in order to pay for local services like schools, libraries, and refuse collection. The amount you pay depends on the value of the property.Read more about council Tax in our glossary page.
- Ask agent
- PARKINGDetails of how and where vehicles can be parked, and any associated costs.Read more about parking in our glossary page.
- Yes
- GARDENA property has access to an outdoor space, which could be private or shared.
- Yes
- ACCESSIBILITYHow a property has been adapted to meet the needs of vulnerable or disabled individuals.Read more about accessibility in our glossary page.
- Ask agent
Acland Park, EX14
NEAREST STATIONS
Distances are straight line measurements from the centre of the postcode- Feniton Station0.3 miles
- Whimple Station3.5 miles
- Honiton Station4.2 miles
About the agent
Welcome to Higgins Drysdale. We are an independent property sales business founded and run in response to the modern and ever-changing property market. Our focus is on delivering the best advice possible to sellers and buyers. Higgins Drysdale is a specialist residential and commercial property agent with an unrivalled depth of experience and market knowledge. We take great pride in the level of service offered to clients. This service is enhanced by an awareness that not only do we have a
Industry affiliations

Notes
Staying secure when looking for property
Ensure you're up to date with our latest advice on how to avoid fraud or scams when looking for property online.
Visit our security centre to find out moreDisclaimer - Property reference Ackland. The information displayed about this property comprises a property advertisement. Rightmove.co.uk makes no warranty as to the accuracy or completeness of the advertisement or any linked or associated information, and Rightmove has no control over the content. This property advertisement does not constitute property particulars. The information is provided and maintained by Higgins Drysdale, Chichester. Please contact the selling agent or developer directly to obtain any information which may be available under the terms of The Energy Performance of Buildings (Certificates and Inspections) (England and Wales) Regulations 2007 or the Home Report if in relation to a residential property in Scotland.
*This is the average speed from the provider with the fastest broadband package available at this postcode. The average speed displayed is based on the download speeds of at least 50% of customers at peak time (8pm to 10pm). Fibre/cable services at the postcode are subject to availability and may differ between properties within a postcode. Speeds can be affected by a range of technical and environmental factors. The speed at the property may be lower than that listed above. You can check the estimated speed and confirm availability to a property prior to purchasing on the broadband provider's website. Providers may increase charges. The information is provided and maintained by Decision Technologies Limited. **This is indicative only and based on a 2-person household with multiple devices and simultaneous usage. Broadband performance is affected by multiple factors including number of occupants and devices, simultaneous usage, router range etc. For more information speak to your broadband provider.
Map data ©OpenStreetMap contributors.




