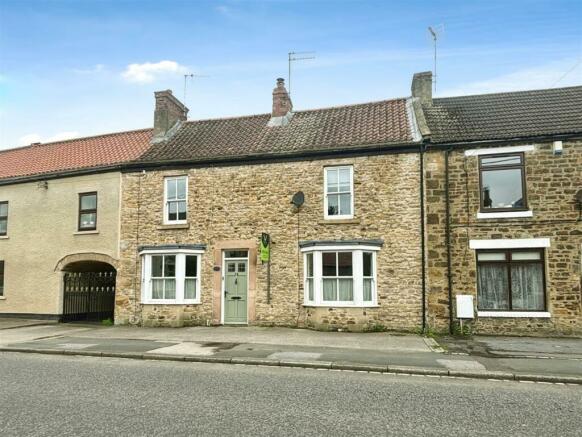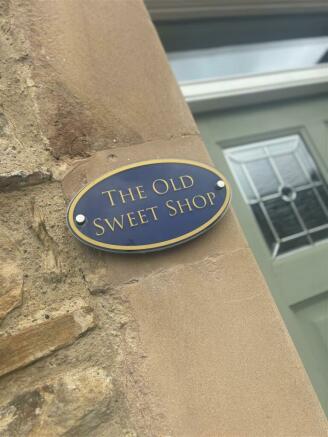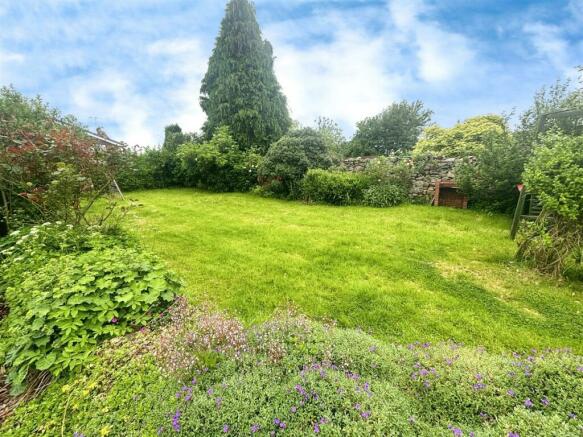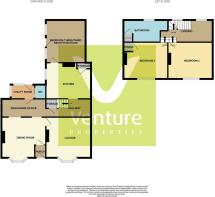
Staindrop Road, West Auckland

- PROPERTY TYPE
Terraced
- BEDROOMS
3
- BATHROOMS
1
- SIZE
1,916 sq ft
178 sq m
- TENUREDescribes how you own a property. There are different types of tenure - freehold, leasehold, and commonhold.Read more about tenure in our glossary page.
Freehold
Key features
- Three Bedroom Period Home
- Large Gardens
- Double Detached Garage
- EPC GRADE C
- Utility Room
- Landing/Office Area
- Parking For Several Vehicles
- Character Property
- Gas Central Heating
- Viewing By Appointment Only
Description
West Auckland has Roman and medieval origins and a rich agricultural and industrial history. However today its interest lies predominantly in its historic village green and encircling traditional properties, together with its Victorian linear approaches to this historic centre. The buildings around the village green present an almost continuous unbroken frontage with a mixture of 19th and early 20th century terraced properties, providing a sense of enclosure.
Staindrop Road, formally a sweet shop has an array of traditional features and has been maintained by the current vendor the property in brief comprises of; lounge, dining room, inner hallway, family kitchen and a extra room to the rear which could double up as a third bedroom or a lovely garden room. To the first floor are two double bedrooms and a family bathroom. Externally the property has substantial gardens, detached double garage with huge potential to extend.
Call to arrange your viewing today!!!!
Ground Floor -
Entrance Lobby - Access via a timber door, wall panelling to half height and feature alcove shelfing and a door leading into the dining room.
Dining Room - 6.10m x 4.17m (20'00 x 13'08) - With two traditional radiators and walk in bay window to front, this room opens up into the inner hallway.
Lounge - 4.65m x 3.28m (15'03 x 10'09) - With a feature fireplace housing multi burning stove, TV satellite point, traditional radiator, double glazed sash window to front having built in window seat and storage underneath.
Inner Hallway - Having attractive stone flagged flooring, sash double glazed window to rear, traditional radiator, an ideal space to create an office area.
Utility Room - To the rear of the property housing plumbing for washing machine and leads out to the rear garden.
Ground Floor Wc - Having a wash hand basin and white WC.
Hallway - Having a lovely traditional staircase leading to the first floor complete with brass stair rods, under stairs storage cupboard and central heating radiator.
Kitchen - 4.06m x 3.89m (13'04 x 12'09) - The kitchen is fitted with a range of traditional units having wood worktops over, space for electric oven, Belfast sink unit with mixer tap over, display cabinets, tiled splash backs, fitted dishwasher and space for fridge freezer, laminate wood flooring and double glazed window to side.
Reception Room/Bedroom Three - 5.79m x 3.63m (19'00 x 11'11) - A large versatile room to the rear of the property having two windows and a UPVC double glazed stable door to the garden. Central heating radiator.
First Floor -
Landing - Stunning galleried landing area with office looking onto the rear gardens.
Bedroom One - 4.57m x 4.22m (15'00 x 13'10) - With wooden flooring, traditional radiator, double glazed sash window to front and feature black cast iron fireplace.
Bedroom Two - 4.22m x 3.89m (13'10 x 12'09) - Having a built n storage cupboard, tradiational radiator and double glazed sash window to front.
Bathroom - A beautifully fitted bathroom suite having a free standing traditional bath with hand held shower mixer tap over, wash hand basin, wc, corner shower unit having mains rainfall shower over, attractive tiled flooring, waist height wood panelling to part walls.
Additionally in this room is a secret staircase giving access to a, large loft area housing the gas central heating boiler.
Externally - Externally to the rear is a large garden accessed via a long driveway going underneath the archway leading to a detached double garage. the garden incudes a stone terrace area ideal for summer evenings and outside dining, there are established fruit trees, gardens laid to lawn all set in the privacy of a secure south westerly garden.
Energy Performance Certificate - To view the full Energy Performance Certificate please use the following link:
EPC Grade C
Agents Note - Please note that there is a right of access over the alley way to the side of the property and over the tarmacadam driveway. This is owned by the neighbouring property. We have a copy of the title plan which we are able to show any potential purchasers to clarify the boundary.
Other General Information - Tenure: Freehold
Gas and Electricity: Mains
Sewerage and water: Mains
Broadband: Superfast broadband available (Highest available download speed 80 Mbps, Highest available upload speed 20 Mbps)
Mobile Signal/coverage: Limited, we recommend you speak with your provider to confirm service
Council Tax: Durham County Council, Band: B. Annual price: £1,833.56 (Maximum 2024)
This property has been vacant for a number of months, additional council tax charges may be payable upon completion.
Energy Performance Certificate Grade C
Mining Area: This property is located in an area of historical mining works, a mining search is recommended. This can be done via a solicitor as part of Conveyancing.
Flood Risk: Low risk of flooding from rivers and the sea, Medium risk of surface water flooding
Conservation Area & Designated date (If applicable): Potentially West Auckland designated in 1975.
Disclaimer
The preceding details have been sourced from the seller, OntheMarket.com and other third parties. Verification and clarification of this information, along with any further details concerning Material Information parts A, B and C, should be sought from a legal representative or appropriate authorities. Venture Properties (Crook) Limited cannot accept liability for any information provided.
Brochures
Staindrop Road, West Auckland- COUNCIL TAXA payment made to your local authority in order to pay for local services like schools, libraries, and refuse collection. The amount you pay depends on the value of the property.Read more about council Tax in our glossary page.
- Band: B
- PARKINGDetails of how and where vehicles can be parked, and any associated costs.Read more about parking in our glossary page.
- Yes
- GARDENA property has access to an outdoor space, which could be private or shared.
- Yes
- ACCESSIBILITYHow a property has been adapted to meet the needs of vulnerable or disabled individuals.Read more about accessibility in our glossary page.
- Ask agent
Staindrop Road, West Auckland
NEAREST STATIONS
Distances are straight line measurements from the centre of the postcode- Bishop Auckland Station2.6 miles
- Shildon Station3.5 miles
About the agent
With offices in Crook, Darlington, Chester-le-Street, Durham City and Bishop Auckland. We embrace change and are constantly challenging tradition because we have a strong desire to improve the way our industry operates. We do business differently to give you the edge. We are not like a 'traditional' estate agent.
We place a great deal of emphasis on technology and are determined to be at the cutting edge of our industry. We combine this with high levels of customer service as we also be
Notes
Staying secure when looking for property
Ensure you're up to date with our latest advice on how to avoid fraud or scams when looking for property online.
Visit our security centre to find out moreDisclaimer - Property reference 32964088. The information displayed about this property comprises a property advertisement. Rightmove.co.uk makes no warranty as to the accuracy or completeness of the advertisement or any linked or associated information, and Rightmove has no control over the content. This property advertisement does not constitute property particulars. The information is provided and maintained by Venture Properties, Crook. Please contact the selling agent or developer directly to obtain any information which may be available under the terms of The Energy Performance of Buildings (Certificates and Inspections) (England and Wales) Regulations 2007 or the Home Report if in relation to a residential property in Scotland.
*This is the average speed from the provider with the fastest broadband package available at this postcode. The average speed displayed is based on the download speeds of at least 50% of customers at peak time (8pm to 10pm). Fibre/cable services at the postcode are subject to availability and may differ between properties within a postcode. Speeds can be affected by a range of technical and environmental factors. The speed at the property may be lower than that listed above. You can check the estimated speed and confirm availability to a property prior to purchasing on the broadband provider's website. Providers may increase charges. The information is provided and maintained by Decision Technologies Limited. **This is indicative only and based on a 2-person household with multiple devices and simultaneous usage. Broadband performance is affected by multiple factors including number of occupants and devices, simultaneous usage, router range etc. For more information speak to your broadband provider.
Map data ©OpenStreetMap contributors.





