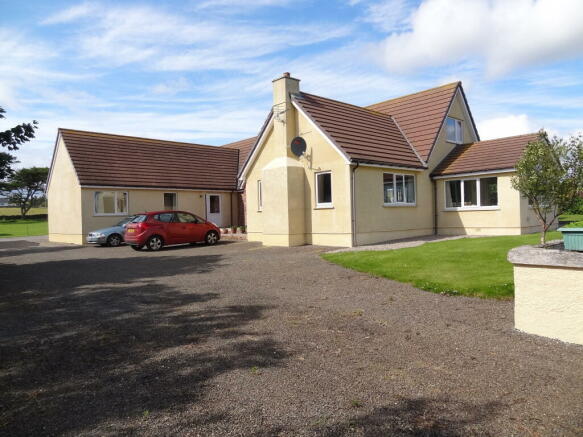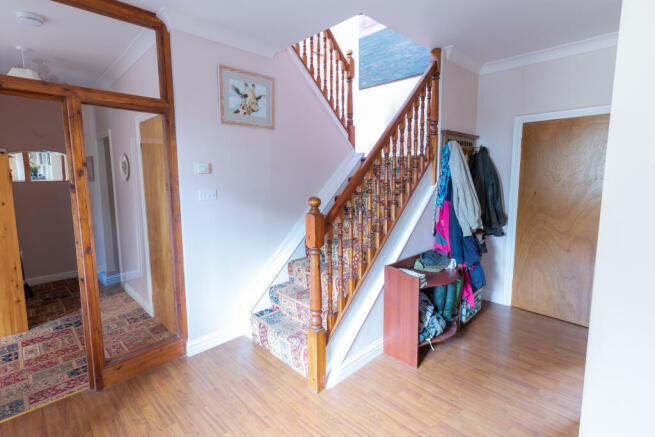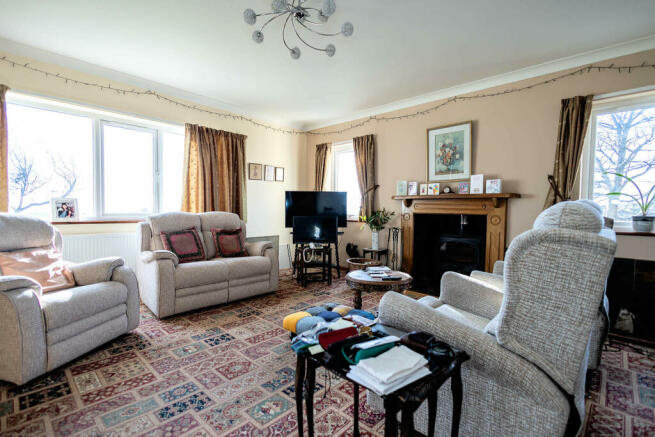Inver Park House

- PROPERTY TYPE
Detached
- BEDROOMS
6
- BATHROOMS
5
- SIZE
Ask agent
- TENUREDescribes how you own a property. There are different types of tenure - freehold, leasehold, and commonhold.Read more about tenure in our glossary page.
Freehold
Key features
- BEAUTIFUL SIX BEDROOM HOUSE WITH GREAT POTENTIAL FOR B&B
- SUCCESSFUL BUSINESS OPPORTUNITY
- SITUATED ON THE NC500
- PRESENTED IN PRISTINE CONDITION
- VIEWS ACROSS THE COASTLINE AND OPEN SEA
- FOUR ENSUITE BEDROOMS
- FAMILY SUITE OF BEDROOMS WITH BATHROOM
- STUNNING LIVING AREAS
- LARGE GARAGE
Description
Yvonne Fitzgerald is delighted to bring to the market this excellent opportunity to purchase this former bed and breakfast which is located in an elevated position with fabulous views of the coast on the main NC 500 route and has huge potential. This bed and breakfast was successfully run by the current owners for about 10 years, although they have not offered Bed and Breakfast for the last year due to their age, and they are reluctantly selling due to their wish to retire. There is now an opportunity for new owners to reinstate this once-thriving business and live in the countryside with views along the coastline and to the open sea. The stunning house is presented in walk-in pristine condition. There is a wide driveway through gates leading from a layby which is part of the property, off the A9, and providing access into the large parking area and garden which extends to approximately a third of an acre. Inside the stunning house which is accessed through a wide open hallway there is a beautiful large lounge which has double Victorian glazed doors that flow into the kitchen/diner/sunlounge. There is a wing of three luxury bedrooms on the ground floor which all have ensuites, upstairs there is a fourth luxury bedroom with ensuite and the family suite has a double bedroom, single bedroom and a family bathroom. There is also a great amount of storage in the house as well as an office, downstairs W.C. and a utility room. The house also has a large garage which has been well built and fully insulated, and a greenhouse. There are solar panels to the roof and there are fitted fire doors, smoke detectors and emergency lighting. The guest bedrooms all have T.V.’s, fridges and hairdryers. Almost everything within the house will be included in the sale to allow the new owners to immediately start the reinstatement of the business. Please note, that this is a traditional cavity built house using insulation blocks and cavity insulation batts. The internal walls on the ground floor are all block built and plastered. The roof is a traditional cut roof with 4 leaded valleys and finished in interlock concrete tiles.
Tenure: Freehold
EPC C
Hallway
This large open hallway has a half-glazed timber entrance door, there are two windows facing to the front and the flooring is laid to laminate. There are two radiators to the walls and there is a deep shelved storage cupboard, a beautiful staircase leads to the upper floor.
Lounge 5.48m x 5.47m
This beautiful bright room has a large window to the side facing towards the open sea and two windows facing to the front, the focal point to this room is a deep fireplace which has a multi-fuel burner on a tiled hearth with timber mantle and surround. Two wide eighteen pane doors lead into the huge kitchen/diner/sunlounge. There is a radiator to the wall and the flooring is laid to carpeting.
Kitchen Area 4.40m x 2.98m
This beautiful room has a fully-fitted kitchen with cream wall and base units, wood effect worktops and tiled splashback. There is a six-ring gas hob which is run from bottled gas. There is also a stainless-steel one and a half bowl sink with mixer-tap and drainer. There are double fitted ovens and a fitted microwave. There is an integral dishwasher and there is a free-standing fridge/freezer. The flooring in the kitchen area has been laid to laminate.
Dining Area 4.92m x 3.77m
This is a lovely large area of the room which is carpeted with a beautiful grey tartan carpet. There are two radiators to the walls and there are downlighters to the ceiling, an open archway flows into the sunlounge area. All the lighting in the house is LED.
Sunlounge 4.18m x 3.17m
This beautiful room has windows to both front, side and rear giving breathtaking views across the countryside, to the open sea and along the coastline. There are two radiators in this area and the flooring is laid to laminate. There is a beautiful shaped ceiling to the large sunlounge which also can serve as an added dining area, and was used as a breakfast room for B&B guests.
Utility Room 3.52m x 2.07m
This large room has fitted wall and base units with a stainless-steel sink with mixer tap, drainer and tiled splashback. There is a radiator to the wall and the flooring is laid to laminate. There is a half-glazed UPVC door leading out into the garden. There are two washing machines, a tumble drier and a large freezer. There is also a handy clothes pulley to the ceiling.
W.C. 2.12m x 1.30m
There is a W.C. off the hallway which has a W.C. and a handbasin with mixer tap. The walls have been half-tiled and there is a radiator to the wall. There is also a fitted shelf and the flooring is laid to laminate.
Office 2.46m x 2.01m
This room has a fitted desk with worktops and there are cupboards and drawers below. A window faces to the rear. There is a radiator to the wall and the flooring is laid to laminate.
Bedroom Wing
There is a fully glazed fire door with fire glazed panel to the side, leading into the hallway of the bedroom wing. There is a deep shelved linen cupboard and the flooring is laid to carpeting. A half-glazed UPVC door leads out to the front which provides access into the bedroom wing without having to go through the main door and into the main hallway.
Bedroom 1 6.30m x 4.49m at widest
This large bright luxury double bedroom has two windows looking towards the open sea. The beautiful furniture in this room is antique ash wood. There is a radiator to the wall. The flooring is laid to grey tartan carpet. This room has a feature arch within the room and a door leads into the ensuite.
Ensuite 2.75m x 2.05m
This beautiful room has a four-piece suite comprising a double shower enclosure fitted with mains shower and wet wall, W.C., handbasin with mixer tap and also a bath. There is half-tiling to the walls, there is a radiator to the wall and a fan to the ceiling. There is a fitted towel rail and also a fitted shelf. There are two windows to the top of the room bringing in natural daylight.
Bedroom 2 4.73m x 3.90m
This beautiful luxury double bedroom has a built-in double wardrobe. There is a radiator to the wall and the flooring is laid to carpeting. A window faces to the side and a door leads into the ensuite.
Ensuite 3.00m x 2.05m
This large wet room has a large showering area fitted with mains shower and wet wall. There is a W.C. and a handbasin. The floor is laid to tiling which has underfloor heating and the walls have been half tiled. There is a radiator to the wall and a fitted towel rail and shelf. An opaque window faces to the side. This room has been designed to provide an accessible shower room for disabled guests, and has a seat in the shower.
Bedroom 3 5.16m x 3.80m
This double room has a built-in wardrobe with a fitted cupboard above and there is a unit of fitted drawers. A window faces to the side, there is a radiator to the wall and the flooring is laid to carpeting. There is a door into the ensuite.
Ensuite 3.00m x 2.05m
This ensuite bathroom has a bath with mains shower fitted above and wet wall to the walls, W.C. and a handbasin set into a unit with cupboards below. An opaque window faces to the side. The walls are half-tiled and there is a radiator and towel rails to the wall. The flooring is laid to laminate in this lovely room.
Stairs to Landing
This beautiful timber staircase is carpeted and leads up onto the carpeted landing which has a large Velux window to the ceiling providing lots of natural daylight, and is a fire escape Velux. There is a built-in shelved storage cupboard and a radiator to the wall. This large landing also has a seating area within it. A door leads into bedroom 4 and the other door leads into the lobby of the family suite.
Bedroom 4 4.34m x 3.84m
This large double bedroom has a built-in wardrobe and also a built-in walk-in wardrobe. A window faces to the side overlooking the open countryside. There is a radiator to the wall and the flooring is laid to carpeting. A door leads into the ensuite.
Ensuite 3.98m x 2.36m at widest
This room boasts a four-piece suite comprising a bath and a shower enclosure with wet wall and mains shower. There is a unit of tiled worktop along one wall which has cupboards below and the W.C. and handbasin are fitted neatly into the unit. There is a Velux to the ceiling providing natural daylight. This beautiful room has been fully tiled to the walls and the floor is laid to laminate. There is a heated ladder towel rail to the wall.
Family Wing
There is a door from the landing which leads into a carpeted lobby which has a Velux to the ceiling. Doors lead into two bedrooms and a bathroom.
Bedroom 5 6.28m x 3.83m
This large bright double bedroom has a window facing towards the open sea. There is a radiator to the wall and the flooring is laid to carpeting. A door opens into a walk-in wardrobe.
Bedroom 6 3.84m x 2.31m
This smaller bedroom in the suite has a Velux to the ceiling and a radiator to the wall. The flooring is laid to carpet. This Velux is also a fire escape Velux.
Family Bathroom 2.57m x 2.32m
This is a lovely bright room with a Velux to the ceiling bringing in natural daylight. There is a P shaped bath with tiled surround and mains fitted shower above. One side of the room has fitted cupboards with worktop and the W.C. and handbasin with mixer tap are fitted neatly into the unit. There is a tiled splashback with a mirror fitted above which runs the length of the wall. There is a radiator and the flooring is laid to laminate.
Drying Room 3.35m x 1.55m
This room is integral to the house, on the ground floor and is only accessed from outside. It houses the oil boiler and an unvented heating system consisting of a 300l stainless steel cylinder to provide all the hot water. It is fitted with clothes pulleys to the ceiling. There is a hatch to the attic space which has a boarded floor throughout, and the electrics for the house and the solar units are on the wall. The flooring is laid to timber.
Garage 3.86m x 6.65m
The garage is timber framed construction with expanded metal lathing, rendering and painted. The roof has been tiled to match the house and it is fully insulated to the walls and ceiling. There is an electric roller door entrance. There is a half-glazed pedestrian door to the rear. The flooring is laid to concrete and there is power and the lights are movement-sensitive.
- COUNCIL TAXA payment made to your local authority in order to pay for local services like schools, libraries, and refuse collection. The amount you pay depends on the value of the property.Read more about council Tax in our glossary page.
- Ask agent
- PARKINGDetails of how and where vehicles can be parked, and any associated costs.Read more about parking in our glossary page.
- Yes
- GARDENA property has access to an outdoor space, which could be private or shared.
- Yes
- ACCESSIBILITYHow a property has been adapted to meet the needs of vulnerable or disabled individuals.Read more about accessibility in our glossary page.
- Ask agent
Energy performance certificate - ask agent
Inver Park House
NEAREST STATIONS
Distances are straight line measurements from the centre of the postcode- Helmsdale Station12.6 miles
About the agent
Providing outstanding local knowledge, with a large client base, our friendly and experienced team are committed to delivering an exceptional property sales service. With thirty years of property experience working throughout the Highlands, our staff go the extra mile to keep our customers happy. Our professionally run office is highly motivated, and our sales figures speak for themselves. As one of the North of Scotland’s leading estate agencies, we are open for business seven days a week
Industry affiliations

Notes
Staying secure when looking for property
Ensure you're up to date with our latest advice on how to avoid fraud or scams when looking for property online.
Visit our security centre to find out moreDisclaimer - Property reference 18795374_13083841. The information displayed about this property comprises a property advertisement. Rightmove.co.uk makes no warranty as to the accuracy or completeness of the advertisement or any linked or associated information, and Rightmove has no control over the content. This property advertisement does not constitute property particulars. The information is provided and maintained by Yvonne Fitzgerald Properties, Thurso. Please contact the selling agent or developer directly to obtain any information which may be available under the terms of The Energy Performance of Buildings (Certificates and Inspections) (England and Wales) Regulations 2007 or the Home Report if in relation to a residential property in Scotland.
*This is the average speed from the provider with the fastest broadband package available at this postcode. The average speed displayed is based on the download speeds of at least 50% of customers at peak time (8pm to 10pm). Fibre/cable services at the postcode are subject to availability and may differ between properties within a postcode. Speeds can be affected by a range of technical and environmental factors. The speed at the property may be lower than that listed above. You can check the estimated speed and confirm availability to a property prior to purchasing on the broadband provider's website. Providers may increase charges. The information is provided and maintained by Decision Technologies Limited. **This is indicative only and based on a 2-person household with multiple devices and simultaneous usage. Broadband performance is affected by multiple factors including number of occupants and devices, simultaneous usage, router range etc. For more information speak to your broadband provider.
Map data ©OpenStreetMap contributors.



