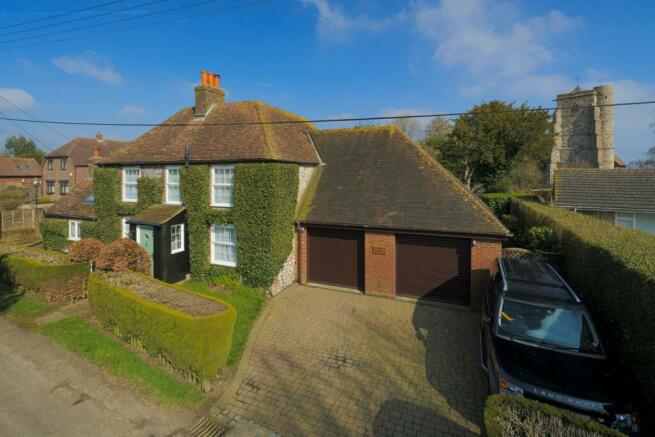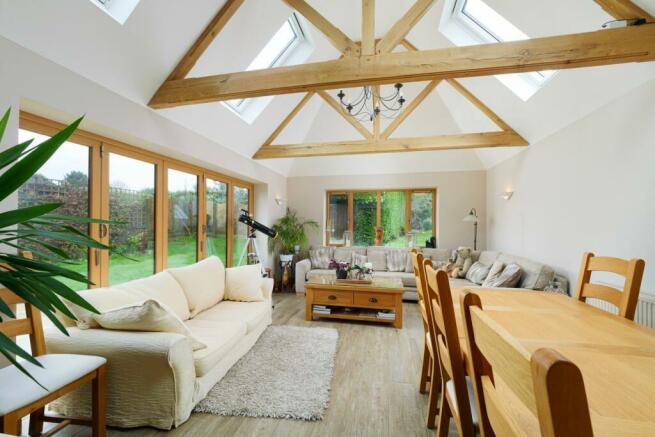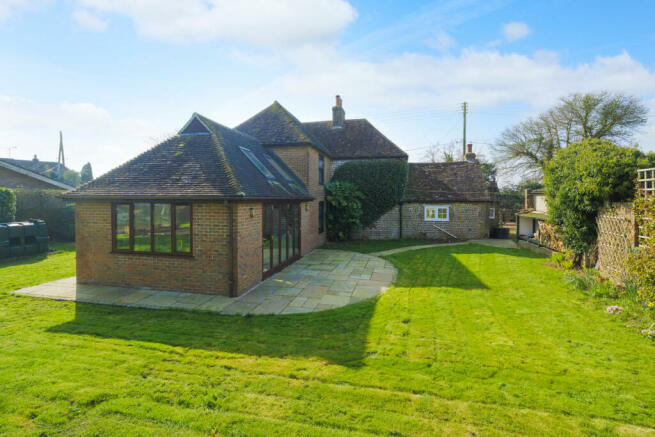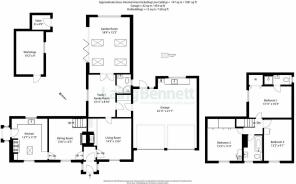
The Street, Swingfield, Dover, CT15

- PROPERTY TYPE
Detached
- BEDROOMS
3
- BATHROOMS
3
- SIZE
Ask agent
- TENUREDescribes how you own a property. There are different types of tenure - freehold, leasehold, and commonhold.Read more about tenure in our glossary page.
Freehold
Key features
- An enchanting detached flint cottage
- Exquisite character throughout and beautiful extension providing a light and bright garden room
- Double garage which was designed and constructed for future conversion subject to any necessary p.p.
- Plenty of driveway parking
- Stunning view of the picturesque Grade I St. Peters Church which originates back to the 13th Century
- Nestled in the sought after peaceful hamlet of Swingfield
- Council Tax - Band E
- Freehold
Description
An enchanting detached brick and flint cottage being one of the original dwellings set in the heart of the sought after Hamlet of Swingfield. The property dates back to 1806 and has been sympathetically extended. Set in approximately 1/4 Acre plot and enjoying a blissful backdrop of the picturesque Grade I St. Peters Church which originates back to the 13th Century. Inside this beautiful home there are endless original character features including exposed timbers, oak beams, exposed brickwork and impressive fireplaces. The property provides plenty of driveway parking for up to five vehicles, there is a detached single garage used for storage and attached double garage which was designed and constructed for future conversion subject to any necessary planning permissions. The attractive rear garden has a greenhouse and vegetable patch, large terrace and lawn where you can enjoy the seclusion and peace while you observe nature and enjoy the unpolluted night skies. EPC Rating = E
Entrance porch
Recently fitted weather boarded porch and security composite front door (December 2023) with tiled floor. Electricity meter and fuse boxes housed above inner door. External wall light.
Entrance lobby
Porcelain wood effect flooring. Doors to dining room and sitting room.
Dining room
13' 6" x 12' 5" (4.11m x 3.78m) Brick arched fireplace and brick hearth. Stairs to first floor: Double glazed window to front. Exposed ceiling and stair timbers. Fitted wall/display units. Radiator. Porcelain wood effect flooring. Door to:
Kitchen
13' 7" x 11' 9" (4.14m x 3.58m) Fitted French oak kitchen with quartz worktops. Ceramic tiled floor. Vaulted ceiling with exposed timbers. Arched fireplace housing 'Smeg' electric range cooker. Fitted undercounter, fridge, freezer, dishwasher. Double glazed windows to front and rear. Velux roof window. TV aerial point. Security alarm panel. Radiator. Stable door to covered porch and single driveway.
Rear porch
Covered open porch with newly fitted side windows.
Living room
14' 3" x 13' 6" (4.34m x 4.11m) Brick fireplace housing wood burning stove with brick hearth and plinth to side. Double glazed window to front. Exposed ceiling timbers. Natural brick with timbers . TV aerial point. Telephone point. Two radiators. Porcelain wood effect flooring. Door to:
Study/family room
13' 11" x 8' 10" (4.24m x 2.69m) Natural brick to wall. Double glazed window to side. TV aerial point. Radiator. Porcelain wood effect flooring. Double doors to:
Garden room
18' 4" x 13' 3" (5.59m x 4.04m) Vaulted ceiling with exposed timbers. Triple glazed window to rear. Four triple glazed velux roof windows. Five triple glazed bi-fold doors opening onto paved terrace. TV aerial point. Radiator. Porcelain wood effect flooring.
Shower room/WC
Fitted vanity unit with basin. WC. Shower cubicle with electric shower. Double glazed window to side. Radiator with integrated heated towel rail. Porcelain wood effect flooring. Extractor fan.
Utility
Fitted shelving for clothes storage/airing. Fitted security cabinets. Fridge/freezer. Security alarm panel. Porcelain wood effect flooring. Fire safety standard door to double garage.
Landing
Access to roof space. Burglar alarm system with integrated smoke alarm.
Bedroom one
13' 11" x 10' 3" (4.24m x 3.12m) Double glazed window to side. Access to roof space. Natural brick and flint to wall. TV aerial point. Built-in walk-in double wardrobe. Radiator.
Ensuite shower room
Fully tiled. Glazed shower cubicle. WC. Built in vanity unit with basin. Double glazed window to side. Extractor fan. Radiator/Heated towel rail.
Bedroom two
13' 3" x 11' 4" (4.04m x 3.45m) 4.02m x 2.65m Double glazed window to front. Wood panelling to three walls. Fitted storage cupboard. TV aerial point. Radiator.
Bedroom three
13' 2" x 9' 1" (4.01m x 2.77m) Double glazed window to front. Fitted airing cupboard with hot water cylinder and shelving. Wood panelling to walls. Sharp fitted wardrobes to one wall. TV aerial point. Radiator
Family bathroom
Double glazed window to front. Fitted white suite (2022) panelled bath with mixer taps and acrylic splashback on two sides, WC, vanity unit & basin, laminated flooring, panelling to dado height, radiator.
Garage
22' 11" x 21' 1" (6.99m x 6.43m) Designed and constructed for future conversion subject to any necessary planning permissions. Utility area housing boiler, sink hot and cold water, fitted worktop, washing machine, tumble dryer, freezers. Double glazed window to rear. Double glazed door with side window to rear garden. Fitted ladder to fully boarded loft space providing a large storage area PIR lighting.
Single garage utilised as a garden store
14' 2" x 9' 0" (4.32m x 2.74m) with attached:
Store
6' 0" x 4' 9" (1.83m x 1.45m)
Garden
Attractive front and rear garden. Greenhouse and vegetable patch, plus direct private access to the church and churchyard.
Brochures
Brochure 1- COUNCIL TAXA payment made to your local authority in order to pay for local services like schools, libraries, and refuse collection. The amount you pay depends on the value of the property.Read more about council Tax in our glossary page.
- Band: E
- PARKINGDetails of how and where vehicles can be parked, and any associated costs.Read more about parking in our glossary page.
- Yes
- GARDENA property has access to an outdoor space, which could be private or shared.
- Yes
- ACCESSIBILITYHow a property has been adapted to meet the needs of vulnerable or disabled individuals.Read more about accessibility in our glossary page.
- Ask agent
The Street, Swingfield, Dover, CT15
NEAREST STATIONS
Distances are straight line measurements from the centre of the postcode- Shepherdswell Station3.4 miles
- Kearsney Station3.6 miles
- Channel Tunnel Terminal Station4.4 miles
About the agent
Laing Bennett Estate & Letting Agents, Lyminge, Folkestone
The Estate Office, 8 Station Road, Lyminge, CT18 8HP

We are an independently owned and run Estate and Letting Agent that opened in the summer of 2009 in the sought after village of Lyminge in the Elham Valley. We cover the Folkestone & Hythe district of towns and villages.
In May 2012 we bought and incorporated Philip A Chapman, the oldest established Estate Agent in the historic coastal town of Hythe. After 8 years in Hythe high street and during the 2020 Coronavirus Pandemic the Directors decide
Industry affiliations


Notes
Staying secure when looking for property
Ensure you're up to date with our latest advice on how to avoid fraud or scams when looking for property online.
Visit our security centre to find out moreDisclaimer - Property reference 27318918. The information displayed about this property comprises a property advertisement. Rightmove.co.uk makes no warranty as to the accuracy or completeness of the advertisement or any linked or associated information, and Rightmove has no control over the content. This property advertisement does not constitute property particulars. The information is provided and maintained by Laing Bennett Estate & Letting Agents, Lyminge, Folkestone. Please contact the selling agent or developer directly to obtain any information which may be available under the terms of The Energy Performance of Buildings (Certificates and Inspections) (England and Wales) Regulations 2007 or the Home Report if in relation to a residential property in Scotland.
*This is the average speed from the provider with the fastest broadband package available at this postcode. The average speed displayed is based on the download speeds of at least 50% of customers at peak time (8pm to 10pm). Fibre/cable services at the postcode are subject to availability and may differ between properties within a postcode. Speeds can be affected by a range of technical and environmental factors. The speed at the property may be lower than that listed above. You can check the estimated speed and confirm availability to a property prior to purchasing on the broadband provider's website. Providers may increase charges. The information is provided and maintained by Decision Technologies Limited. **This is indicative only and based on a 2-person household with multiple devices and simultaneous usage. Broadband performance is affected by multiple factors including number of occupants and devices, simultaneous usage, router range etc. For more information speak to your broadband provider.
Map data ©OpenStreetMap contributors.





