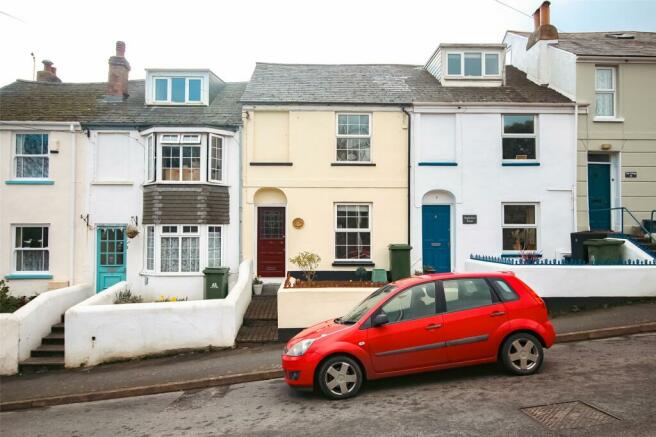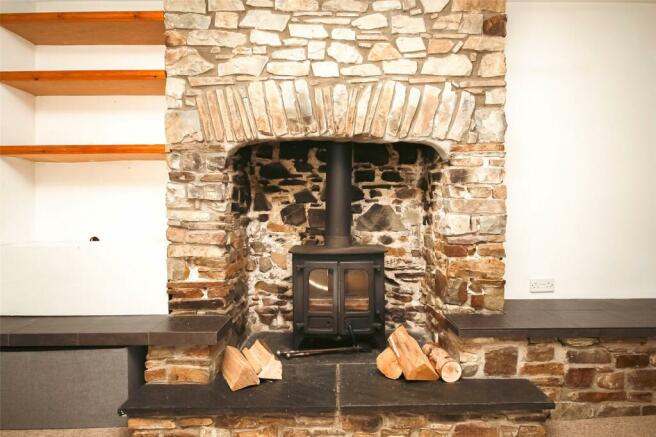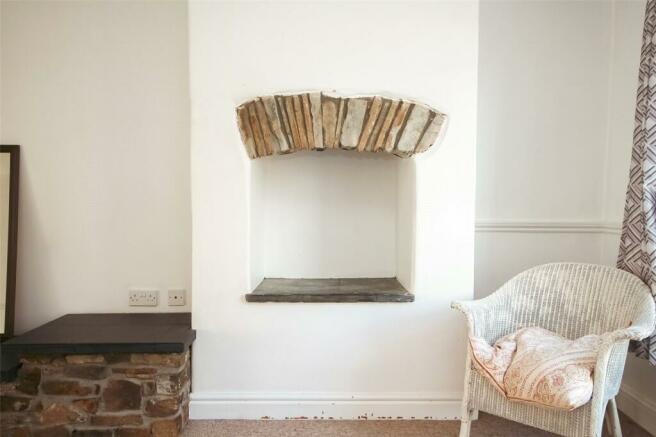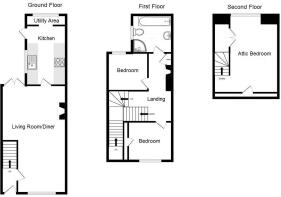Richmond Terrace, Richmond Road, Appledore, Bideford, EX39
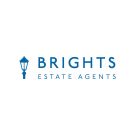
- PROPERTY TYPE
Terraced
- BEDROOMS
3
- BATHROOMS
1
- SIZE
Ask agent
- TENUREDescribes how you own a property. There are different types of tenure - freehold, leasehold, and commonhold.Read more about tenure in our glossary page.
Freehold
Description
Appledore has historic traditions linked to the shipbuilding and fishing industries. There is an excellent choice of Public Houses/Restaurants, coffee shops, art & crafts shops, Maritime Museum and just a mile or so around the coast is the seaside resort of Westward Ho! with its long sandy beach and adjoining Championship Golf Course. The Port and Market town of Bideford is within 3 miles and there is easy access to the North Devon Link Road.
SERVICES: All mains connected. Gas central heating. Upvc double glazed windows.
COUNCIL TAX: Band A.
TENURE: Freehold
DIRECTIONS: From Bideford proceed in a northerly direction passing through the Heywood Road roundabout at the end of the Torridge Bridge and after a further half mile or so take the turning right as signposted to Appledore. Continue for just over 1 mile and upon entering the village and passing Richmond Green (on your right) start to descend the hill and Richmond Terrace with be seen on your right-hand side.
The accommodation is at present arranged to provide (measurements are approximate):-
GROUND FLOOR
Attractive colour glazed and leadwork finished entrance door to:-
ENTRANCE HALL: Staircase to first floor. Dado rails. Modern electric consumer unit and electric meter. Tiled floor.
OPEN LIVING ROOM/DINER: 24'4" (7.43m) x 14' (4.29m) narrowing to 10'7" (3.24m) A most appealing reception room being light and airy due to it benefiting from having a dual aspect with upvc double glazed front window (fitted Venetian blinds) and upvc double glazed patio doors to the rear. Former fireplace now designed as a display feature. Stone fireplace with log burner set upon a slated hearth with adjoining stonework and slate finished display plinth. 2 Central heating radiators. Recessed book/display shelves. Dado rails. Carpet as laid.
KITCHEN: 12'11" (3.94m) x 7'3" (2.22m) Upvc double glazed window. Working surface incorporating one and a half bowl sink unit with cupboards, drawers, dishwasher and shelving under. Further working surface incorporating 4 ring gas hob (concealed filtered extractor over) with built-in oven, cupboards and drawers under. Matching range of wall cabinets and display units. Ample space for a fridge/freezer. Upvc double glazed door to the rear garden. Tiled floor. Archway through to:-
UTILITY AREA: Upvc double glazed fixed window. Space and plumbing for washing machine with facility for tumble dryer over. Built-in cupboard which houses the gas combination boiler. Tiled floor.
FIRST FLOOR
Dog legged staircase leads from the entrance hall to:-
LANDING: Former fireplace. Recessed storage cupboard. Dado rails. 3 Wall lights. Staircase to second floor. Carpet as laid.
BEDROOM: 10'6" (3.21m) x 9'5" (2.88m) Upvc double glazed window with deep sill and an attractive aspect over Anchor Park. Former fireplace. Central heating radiator. Carpet as laid. WALK-IN WARDROBE with hanging rails, shelving and storage.
BEDROOM: 9'1" (2.77m) x 8'11" (2.73m) Upvc double glazed window with deep sill. Central heating radiator. Carpet as laid.
BATHROOM: 7'8" (2.35m) x 7'4" (2.25m) Pedestal wash hand basin. Panelled bath with tap and shower head combination fitting. Low level wc. Corner shower cubicle with splashback boarding and sliding arched screen door. Fitted wall mirror and medicine cabinet. Extractor fan. Upvc double glazed window. Central heating radiator. Vinyl flooring.
SECOND FLOOR
ATTIC BEDROOM: 13'9" (4.2m) including staircase entrance x 13'1" (4.01m) Generous sized dormer window with upvc double glazed windows (fitted roller blinds) and from the east facing aspect a view of the estuary with Instow beyond can be enjoyed. Built-in storage cupboard with fitted cloaks rail. 2 Wall lights. Access to eaves storage. Central heating radiator. Laminate flooring.
OUTSIDE
Recessed frontage with stone paving and central flower/shrub bed.
Immediately to the rear is a paved area with steps that lead up to and attractive south facing garden with paved patio (useful electric power socket connection), raised pond and lawned area. Shrub and plant rockery. Hardstanding area with LEAN-TO STORE: 14' (4.28m) x 4'9" (1.47m).
Brochures
Particulars- COUNCIL TAXA payment made to your local authority in order to pay for local services like schools, libraries, and refuse collection. The amount you pay depends on the value of the property.Read more about council Tax in our glossary page.
- Band: A
- PARKINGDetails of how and where vehicles can be parked, and any associated costs.Read more about parking in our glossary page.
- Ask agent
- GARDENA property has access to an outdoor space, which could be private or shared.
- Yes
- ACCESSIBILITYHow a property has been adapted to meet the needs of vulnerable or disabled individuals.Read more about accessibility in our glossary page.
- Ask agent
Richmond Terrace, Richmond Road, Appledore, Bideford, EX39
NEAREST STATIONS
Distances are straight line measurements from the centre of the postcode- Barnstaple Station6.0 miles
About the agent
Brights of Bideford ? Chartered Valuation Surveyors ? Estate Agents ? Auctioneers.
Practice established 1982.
Dealing with all aspects of general practice Estate Agency, both residential and commercial and being Chartered Surveyors incorporates a wide variety of professional work ranging from HomeBuyers Surveys and Valuations, general Valuations for all purposes including Probate, Matrimonial, Insurance and other contentious situations/disputes.
Auctioneers of property and c
Industry affiliations



Notes
Staying secure when looking for property
Ensure you're up to date with our latest advice on how to avoid fraud or scams when looking for property online.
Visit our security centre to find out moreDisclaimer - Property reference BEA240041. The information displayed about this property comprises a property advertisement. Rightmove.co.uk makes no warranty as to the accuracy or completeness of the advertisement or any linked or associated information, and Rightmove has no control over the content. This property advertisement does not constitute property particulars. The information is provided and maintained by Brights, Bideford. Please contact the selling agent or developer directly to obtain any information which may be available under the terms of The Energy Performance of Buildings (Certificates and Inspections) (England and Wales) Regulations 2007 or the Home Report if in relation to a residential property in Scotland.
*This is the average speed from the provider with the fastest broadband package available at this postcode. The average speed displayed is based on the download speeds of at least 50% of customers at peak time (8pm to 10pm). Fibre/cable services at the postcode are subject to availability and may differ between properties within a postcode. Speeds can be affected by a range of technical and environmental factors. The speed at the property may be lower than that listed above. You can check the estimated speed and confirm availability to a property prior to purchasing on the broadband provider's website. Providers may increase charges. The information is provided and maintained by Decision Technologies Limited. **This is indicative only and based on a 2-person household with multiple devices and simultaneous usage. Broadband performance is affected by multiple factors including number of occupants and devices, simultaneous usage, router range etc. For more information speak to your broadband provider.
Map data ©OpenStreetMap contributors.
