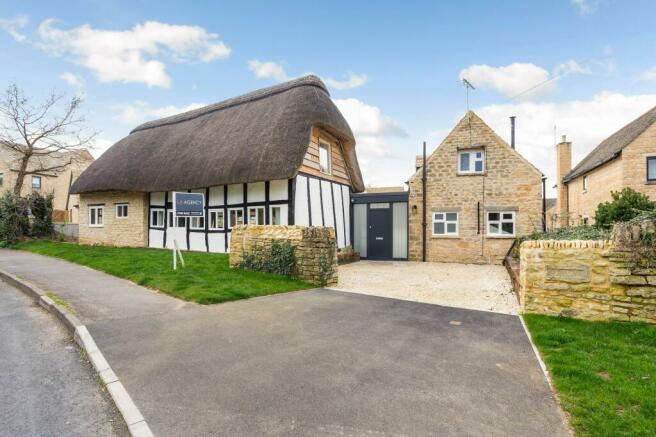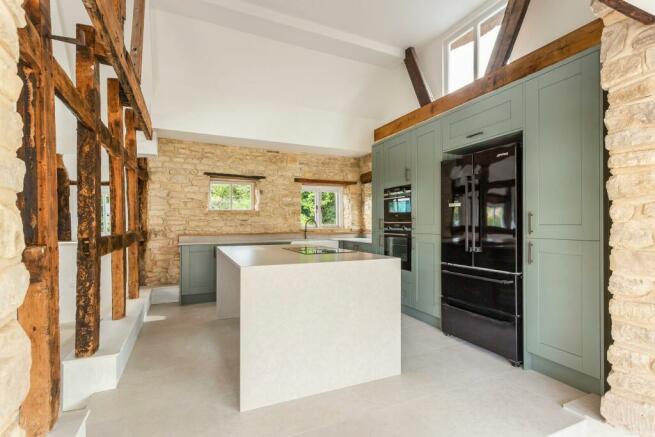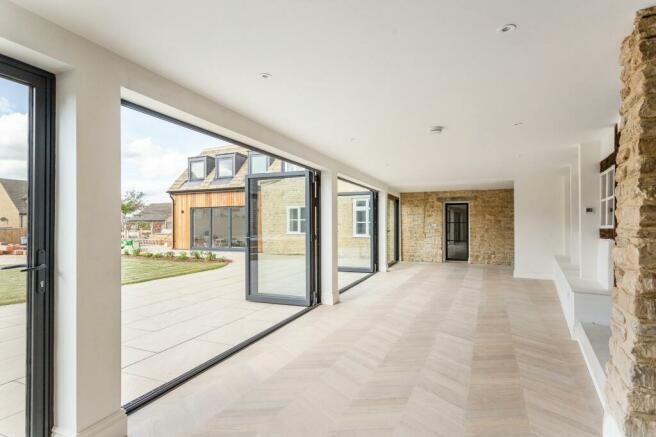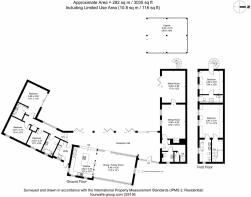Poplar Farm, New Road, Woodmancote, Cheltenham GL52 9PX

- PROPERTY TYPE
Detached
- BEDROOMS
5
- BATHROOMS
4
- SIZE
Ask agent
- TENUREDescribes how you own a property. There are different types of tenure - freehold, leasehold, and commonhold.Read more about tenure in our glossary page.
Freehold
Key features
- Reception hall
- Kitchen
- 3 Reception rooms
- Principal bedroom with ensuite
- 2 Further guest suites
- 2 Further bedrooms
- Electric gates to secure parking
- Double carport
- CCTV
- Attractive garden
Description
Nestled in the heart of this sought after village, Poplar Farm in Woodmancote is a unique and accomplished architectural home. The house was conceived as a contemporary reflection of a Grade II listed thatched barn and a stone cottage that has been innovatively brought together through a marriage of glass and stone extensions. Providing over 3000 sq ft of internal accommodation, the current arrangement of five bedrooms and excellent reception space has been designed with the structure wrapping around the central gardens allowing for each room to have a charming view. The open layout imitates the contemporary style that is so popular for modern living yet enjoys an abundance of enhanced original features that complement the property’s original period.
The impressive glass reception hall creates a seamless showpiece and observatory of the gardens connecting a series of exceptional living and bedroom spaces that unfold on both sides, conceived on an angled plan to create a logical, lateral layout. A feature in itself, it could be used as a further reception room, namely a dining hall, as a series of attractive bi-fold doors open directly to the sun terrace and garden beyond. The original thatched part of the house has been remodelled to create a wonderful kitchen connected to a separate dining or family room blending the modern finish to the period structure which includes part beamed walls, a vaulted ceiling within the dining or family area and striking exposed brickwork. The kitchen has an excellent range of built-in units and integrated appliances with a central island. Adjacent, is the utility room with separate access and space for all washing facilities. From here, the South bedroom wing unfolds. At the furthest point, a bedroom with an ensuite has sliding doors opening to the garden and two additional bedrooms share a spacious and modern family bathroom.
The North side of the house is formed of three components. An inner hallway houses a staircase which leads to a principal or guest suite on the first-floor level with a luxury bathroom. This resides above a more informal sitting room, cosy in style, with a wood-burning stove opening in turn to a further reception room which would make an ideal media room, gym or home office. Bi-fold doors lead from here to the garden with an additional external spiral staircase, located to the side of the house that gives access to a self-contained bedroom and en suite on the first floor.
In summary, this stunning conversion combines classic charm with modern conveniences, creating a truly exceptional living experience. Whether you are seeking a tranquil retreat or a welcoming space for entertaining, this property offers the perfect balance of comfort, style, and sophistication.
The gardens play a key role in the ambience of the entire plot and property, which has been sympathetically designed to be an integral part of the home’s overall experience. A large area of lawn is the focal point for each internal view of the house with a large terrace that is accessed from the principal glass reception hall. The garden itself has been designed to be low maintenance with complimentary stone walling to the boundaries. There is parking to the front for two cars and to the rear, a lane accesses the side of the house with further parking behind an electric sliding gate into the grounds leading to the oak-framed double carport with EV charging point and lighting.
Poplar Farm has the added advantage of CCTV and electric gates providing secure access.
Reception hall
An impressive glass reception hall creates a seamless showpiece and observatory of the gardens with bi-folding doors opening onto the terrace.
Kitchen
4.62m x 3.78m
The kitchen has an excellent range of built-in units and integrated appliances including a wine fridge and a central island.
Dining/family room
6.45m x 4.29m
With flexible use, the dining or family room blends the modern finish to the period structure which includes part beamed walls, a vaulted ceiling within the dining or family area and striking exposed brickwork.
Sitting room
5.59m x 3.91m
An attractive more informal sitting room, cosy in style, with a wood-burning stove, opening in turn to a further reception room. Enjoys a pretty view over the garden.
Media room
5.26m x 3.86m
A further reception room which would make an ideal media room, gym or home office. Bi-folding doors lead onto the gardens.
Utility room
The utility room/boot room has separate access and space for all washing facilities with the addition of a built-in bench for boot storage.
Cloakroom
Cloakroom with WC and sink.
Principal bedroom
5.46m x 3.76m
A principal or guest suite on the first-floor level with a luxury bathroom with dual sinks.
Bedroom
3.68m x 3.58m
Spacious bedroom with an ensuite and sliding doors opening to the garden.
Bedroom
4.06m x 3.86m
Self contained bedroom with an ensuite shower room and separate access.
Bedroom
4.06m x 3.1m
Excellent size bedroom with use of the main family bathroom.
Bedroom
3.02m x 2.54m
Good size bedroom with use of the main family bathroom.
Family bathroom
Incredibly spacious family bathroom with scope to include separate shower.
Garden
The gardens play a key role in the ambience of the entire plot and property, which has been sympathetically designed to be an integral part of the home’s overall experience. A large area of lawn is the focal point for each internal view of the house with a large terrace that is accessed from the principal glass reception hall. The garden itself has been designed to be low maintenance with complimentary stone walling to the boundaries. There is parking to the front for two cars and to the rear, a lane accesses the side of the house with further parking behind an electric sliding gate into the grounds leading to the oak-framed double carport, fitted with EV charging point and lighting.
Parking - Car port
Carport for 2 cars, plus additional driveway, securely located behind electric oak gates.
- COUNCIL TAXA payment made to your local authority in order to pay for local services like schools, libraries, and refuse collection. The amount you pay depends on the value of the property.Read more about council Tax in our glossary page.
- Band: G
- PARKINGDetails of how and where vehicles can be parked, and any associated costs.Read more about parking in our glossary page.
- Covered
- GARDENA property has access to an outdoor space, which could be private or shared.
- Private garden
- ACCESSIBILITYHow a property has been adapted to meet the needs of vulnerable or disabled individuals.Read more about accessibility in our glossary page.
- Ask agent
Energy performance certificate - ask agent
Poplar Farm, New Road, Woodmancote, Cheltenham GL52 9PX
NEAREST STATIONS
Distances are straight line measurements from the centre of the postcode- Cheltenham Spa Station4.0 miles
- Ashchurch for Tewkesbury Station4.8 miles
About the agent
LA Agency believe that selling your home can be stress-free and exciting. Having previously worked together in 2001, they have reconnected through their passion for property. They share common beliefs and values and are committed to building strong relationships thereby enabling them to deliver a first-class service and the ultimate property experience.
Their work ethic provides the security of knowing that they will be fully committed to selling your property for the best price. Their
Notes
Staying secure when looking for property
Ensure you're up to date with our latest advice on how to avoid fraud or scams when looking for property online.
Visit our security centre to find out moreDisclaimer - Property reference 23731066-676d-4768-a02a-6db1e464b6c5. The information displayed about this property comprises a property advertisement. Rightmove.co.uk makes no warranty as to the accuracy or completeness of the advertisement or any linked or associated information, and Rightmove has no control over the content. This property advertisement does not constitute property particulars. The information is provided and maintained by LA Agency, Cheltenham. Please contact the selling agent or developer directly to obtain any information which may be available under the terms of The Energy Performance of Buildings (Certificates and Inspections) (England and Wales) Regulations 2007 or the Home Report if in relation to a residential property in Scotland.
*This is the average speed from the provider with the fastest broadband package available at this postcode. The average speed displayed is based on the download speeds of at least 50% of customers at peak time (8pm to 10pm). Fibre/cable services at the postcode are subject to availability and may differ between properties within a postcode. Speeds can be affected by a range of technical and environmental factors. The speed at the property may be lower than that listed above. You can check the estimated speed and confirm availability to a property prior to purchasing on the broadband provider's website. Providers may increase charges. The information is provided and maintained by Decision Technologies Limited. **This is indicative only and based on a 2-person household with multiple devices and simultaneous usage. Broadband performance is affected by multiple factors including number of occupants and devices, simultaneous usage, router range etc. For more information speak to your broadband provider.
Map data ©OpenStreetMap contributors.




